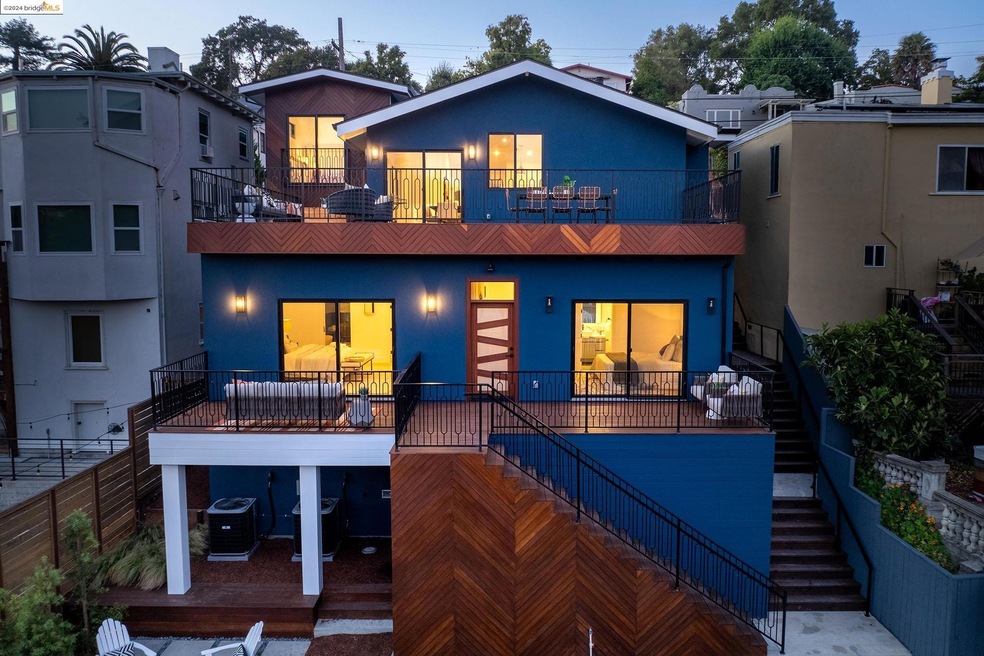
701 Santa Ray Ave Oakland, CA 94610
Trestle Glen NeighborhoodHighlights
- Updated Kitchen
- View of Hills
- Wood Flooring
- Crocker Highlands Elementary School Rated A-
- Contemporary Architecture
- Solid Surface Countertops
About This Home
As of July 2024Classic 1922 Crocker Highlands home re-imagined for today’s lifestyle; the entire home has been renovated, adding more than 1,000 feet of living space. The timeless herringbone design element is integrated throughout the home, from the white oak wood floors to the decorative exterior wood panels. An open concept floor plan creates a spacious great room connecting the kitchen, living, and dining areas. The kitchen features a suite of Thermador® appliances, porcelain countertops, European-style cabinetry in chocolate-stained white oak with custom built-ins and tiered shelves. Step out to expansive multi-level Batu wood decks, custom iron railings, and a large flat yard. On the lower level is the primary suite with a private deck, walk-in closet and bath, two bedrooms, and laundry room. One bedroom and office/bonus room occupy the third floor. Each bedroom has an adjoining spa-like bathroom, with matte black and polished nickel designer fixtures. Prime location near shops and restaurants.
Home Details
Home Type
- Single Family
Est. Annual Taxes
- $14,144
Year Built
- Built in 1922
Lot Details
- 6,171 Sq Ft Lot
- Partially Fenced Property
- Landscaped
- Terraced Lot
- Back Yard
Parking
- 1 Car Attached Garage
- Garage Door Opener
Home Design
- Contemporary Architecture
- Concrete Foundation
- Shingle Roof
- Wood Siding
- Stucco
Interior Spaces
- 2-Story Property
- Home Office
- Views of Hills
Kitchen
- Updated Kitchen
- Self-Cleaning Oven
- Free-Standing Range
- Microwave
- Dishwasher
- Kitchen Island
- Solid Surface Countertops
Flooring
- Wood
- Tile
Bedrooms and Bathrooms
- 5 Bedrooms
Home Security
- Carbon Monoxide Detectors
- Fire and Smoke Detector
Utilities
- Zoned Heating and Cooling
- Tankless Water Heater
- Gas Water Heater
Community Details
- No Home Owners Association
- Bridge Aor Association
- Crocker Hghlands Subdivision
Listing and Financial Details
- Assessor Parcel Number 1187546
Map
Home Values in the Area
Average Home Value in this Area
Property History
| Date | Event | Price | Change | Sq Ft Price |
|---|---|---|---|---|
| 02/04/2025 02/04/25 | Off Market | $2,500,000 | -- | -- |
| 02/04/2025 02/04/25 | Off Market | $950,000 | -- | -- |
| 07/17/2024 07/17/24 | Sold | $2,500,000 | +51.6% | $874 / Sq Ft |
| 07/02/2024 07/02/24 | Pending | -- | -- | -- |
| 06/19/2024 06/19/24 | For Sale | $1,649,000 | +73.6% | $577 / Sq Ft |
| 02/06/2023 02/06/23 | Sold | $950,000 | +11.9% | $578 / Sq Ft |
| 11/11/2022 11/11/22 | Pending | -- | -- | -- |
| 10/24/2022 10/24/22 | For Sale | $849,000 | -- | $517 / Sq Ft |
Tax History
| Year | Tax Paid | Tax Assessment Tax Assessment Total Assessment is a certain percentage of the fair market value that is determined by local assessors to be the total taxable value of land and additions on the property. | Land | Improvement |
|---|---|---|---|---|
| 2024 | $14,144 | $969,000 | $290,700 | $678,300 |
| 2023 | $12,445 | $1,056,320 | $316,896 | $739,424 |
| 2022 | $2,674 | $59,076 | $38,814 | $27,262 |
| 2021 | $2,278 | $57,781 | $38,053 | $26,728 |
| 2020 | $2,248 | $64,117 | $37,663 | $26,454 |
| 2019 | $2,060 | $62,860 | $36,925 | $25,935 |
| 2018 | $2,017 | $61,627 | $36,201 | $25,426 |
| 2017 | $1,900 | $60,419 | $35,491 | $24,928 |
| 2016 | $1,739 | $59,234 | $34,795 | $24,439 |
| 2015 | $1,721 | $58,344 | $34,272 | $24,072 |
| 2014 | $1,567 | $57,202 | $33,601 | $23,601 |
Mortgage History
| Date | Status | Loan Amount | Loan Type |
|---|---|---|---|
| Open | $2,000,000 | New Conventional | |
| Previous Owner | $1,732,500 | New Conventional | |
| Previous Owner | $938,250 | Reverse Mortgage Home Equity Conversion Mortgage | |
| Previous Owner | $400,000 | Negative Amortization | |
| Previous Owner | $250,000 | Stand Alone First | |
| Previous Owner | $220,600 | Stand Alone First | |
| Previous Owner | $131,950 | Unknown | |
| Previous Owner | $50,000 | Credit Line Revolving |
Deed History
| Date | Type | Sale Price | Title Company |
|---|---|---|---|
| Grant Deed | $2,500,000 | Chicago Title | |
| Grant Deed | $950,000 | Provident Title | |
| Grant Deed | -- | None Listed On Document | |
| Gift Deed | -- | -- |
Similar Homes in the area
Source: bridgeMLS
MLS Number: 41063924
APN: 011-0875-046-00
- 654 Mandana Blvd Unit 654
- 858 Rosemount Rd
- 806 Northvale Rd
- 860 Northvale Rd
- 3773 Lakeshore Ave
- 724 Wesley Way
- 696 Athol Ave Unit 202
- 811 York St Unit 326
- 525 Mandana Blvd Unit 301
- 1001 Macarthur Blvd
- 511 Kenmore Ave
- 1066 Longridge Rd
- 854 Walker Ave
- 987 Vermont St
- 600 Prospect Ave
- 1260 Holman Rd
- 1048 Clarendon Crescent
- 1046 Ashmount Ave
- 470 Weldon Ave
- 1265 Holman Rd
