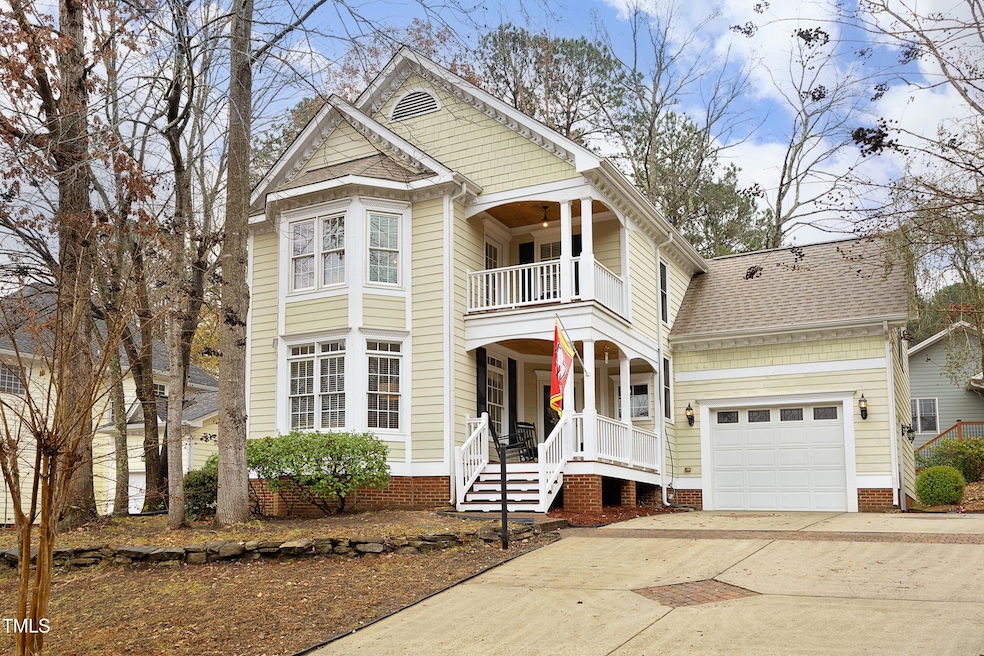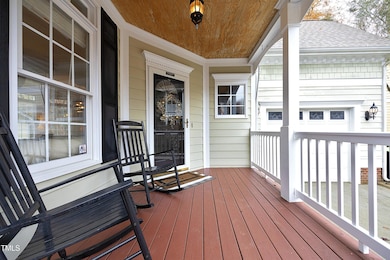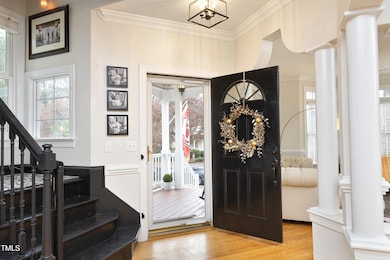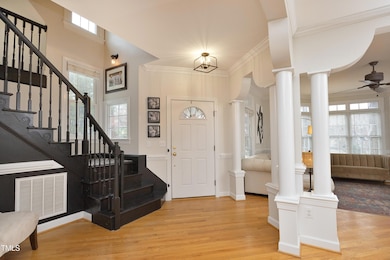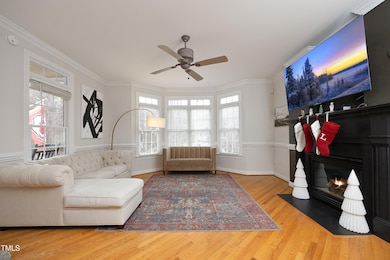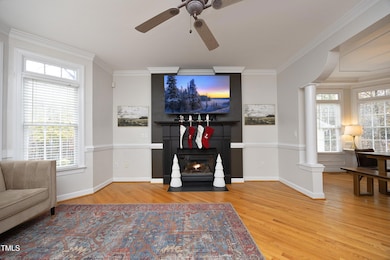
Highlights
- Open Floorplan
- Deck
- Wood Flooring
- Scotts Ridge Elementary School Rated A
- Transitional Architecture
- Loft
About This Home
As of March 2025** Major Price Improvement !! Fantastic Buy !! ** Bring Offer !! Beautiful Home In Popular Scotts Mill ** Hardwood Floors Thoughout The Large Living Areas Of The First Floor. Bright Living Room Opens To Dining Area W/ Trey Ceiling & Bay Window. Large Eat-In Kitchen W/ New Granite Counter Tops. Primary Bedroom Has Trey Ceiling, WIC & Private Patio Deck .Three Secondary Bedrooms & A Spacious Loft, Great For An Office Or Playroom. Private 3rd Floor Bedroom Features Full Bath & Additional Storage. Neighborhood Amenites Include a Clubhouse, Community Pool,Tennis Courts, Basketball Court, Sand Volleyball Court & Playground. Conveniently Located Near Schools, Shopping, Hwy 55,64 And I-40.
Home Details
Home Type
- Single Family
Est. Annual Taxes
- $5,161
Year Built
- Built in 2000
Lot Details
- 6,098 Sq Ft Lot
- Property is zoned HD SF-CU
HOA Fees
- $47 Monthly HOA Fees
Parking
- 1 Car Attached Garage
- 1 Open Parking Space
Home Design
- Transitional Architecture
- Victorian Architecture
- Brick Foundation
- Shingle Roof
- HardiePlank Type
Interior Spaces
- 2,464 Sq Ft Home
- 3-Story Property
- Open Floorplan
- Tray Ceiling
- Ceiling Fan
- Entrance Foyer
- Living Room with Fireplace
- Dining Room
- Loft
Kitchen
- Eat-In Kitchen
- Electric Range
- Microwave
- Dishwasher
- Granite Countertops
Flooring
- Wood
- Carpet
- Tile
Bedrooms and Bathrooms
- 4 Bedrooms
- Walk-In Closet
Laundry
- Laundry Room
- Laundry on main level
- Laundry in Kitchen
Outdoor Features
- Deck
- Patio
- Rain Gutters
Schools
- Scotts Ridge Elementary School
- Apex Middle School
- Apex High School
Utilities
- Cooling Available
- Zoned Heating
- Heating System Uses Natural Gas
Listing and Financial Details
- Assessor Parcel Number 0731491933
Community Details
Overview
- Association fees include ground maintenance
- Omega Management Association, Phone Number (919) 461-0102
- Scotts Mill Subdivision
Amenities
- Picnic Area
Recreation
- Tennis Courts
- Community Basketball Court
- Community Playground
- Community Pool
Map
Home Values in the Area
Average Home Value in this Area
Property History
| Date | Event | Price | Change | Sq Ft Price |
|---|---|---|---|---|
| 03/03/2025 03/03/25 | Sold | $595,000 | -0.8% | $241 / Sq Ft |
| 01/24/2025 01/24/25 | Pending | -- | -- | -- |
| 01/07/2025 01/07/25 | Price Changed | $599,900 | -4.0% | $243 / Sq Ft |
| 12/13/2024 12/13/24 | For Sale | $625,000 | -- | $254 / Sq Ft |
Tax History
| Year | Tax Paid | Tax Assessment Tax Assessment Total Assessment is a certain percentage of the fair market value that is determined by local assessors to be the total taxable value of land and additions on the property. | Land | Improvement |
|---|---|---|---|---|
| 2024 | $5,161 | $602,303 | $180,000 | $422,303 |
| 2023 | $4,307 | $390,800 | $80,000 | $310,800 |
| 2022 | $4,043 | $390,800 | $80,000 | $310,800 |
| 2021 | $3,889 | $390,800 | $80,000 | $310,800 |
| 2020 | $3,829 | $388,717 | $80,000 | $308,717 |
| 2019 | $3,258 | $285,106 | $80,000 | $205,106 |
| 2018 | $3,033 | $281,734 | $80,000 | $201,734 |
| 2017 | $2,823 | $281,734 | $80,000 | $201,734 |
| 2016 | $2,782 | $281,734 | $80,000 | $201,734 |
| 2015 | $2,688 | $265,602 | $62,000 | $203,602 |
| 2014 | $2,591 | $265,602 | $62,000 | $203,602 |
Mortgage History
| Date | Status | Loan Amount | Loan Type |
|---|---|---|---|
| Open | $535,440 | New Conventional | |
| Previous Owner | $333,841 | FHA | |
| Previous Owner | $229,900 | New Conventional | |
| Previous Owner | $230,000 | New Conventional | |
| Previous Owner | $90,000 | Credit Line Revolving | |
| Previous Owner | $7,000 | Credit Line Revolving | |
| Previous Owner | $238,000 | Stand Alone Refi Refinance Of Original Loan | |
| Previous Owner | $52,000 | Credit Line Revolving | |
| Previous Owner | $208,000 | Balloon |
Deed History
| Date | Type | Sale Price | Title Company |
|---|---|---|---|
| Warranty Deed | $595,000 | None Listed On Document | |
| Warranty Deed | $340,000 | Magnolia Title Company Llc | |
| Warranty Deed | $330,000 | None Available | |
| Interfamily Deed Transfer | -- | None Available | |
| Warranty Deed | $260,000 | -- |
Similar Homes in the area
Source: Doorify MLS
MLS Number: 10066766
APN: 0731.01-49-1933-000
- 101 Rustic Pine Ct
- 308 Burnt Pine Ct
- 113 Hawkscrest Ct
- 120 Cypress View Way
- 214 Pine Nut Ln
- 1811 Kelly Glen Dr
- 2075 Toad Hollow Trail
- 1526 Town Home Dr
- 1218 Twelve Oaks Ln
- 1420 Willow Leaf Way
- 2125 Toad Hollow Trail
- 1310 Red Twig Rd
- 2223 Winston Cir
- 556 Village Loop Dr
- 1680 Mint River Dr
- 1276 Dalgarven Dr
- 2129 Kelly Rd
- 1008 Double Spring Ct
- 402 Vatersay Dr
- 1739 Aspen River Ln
