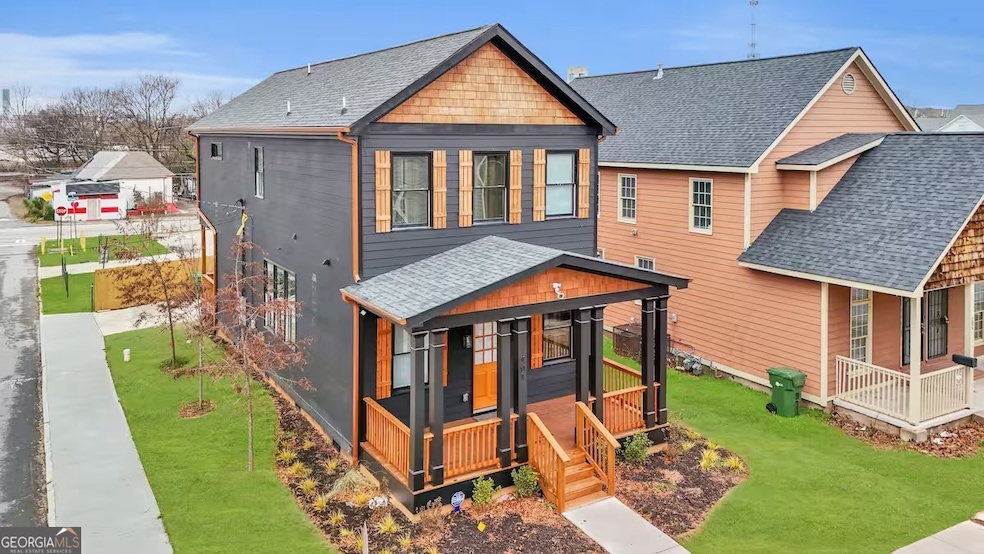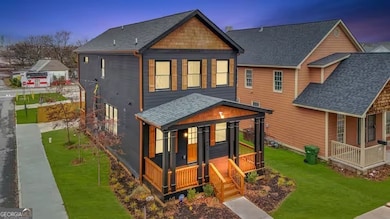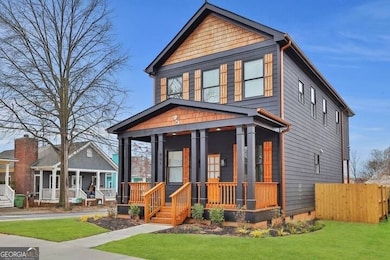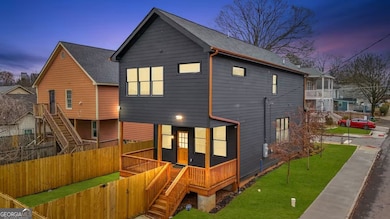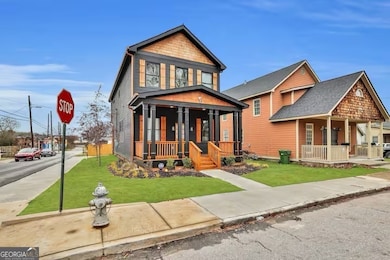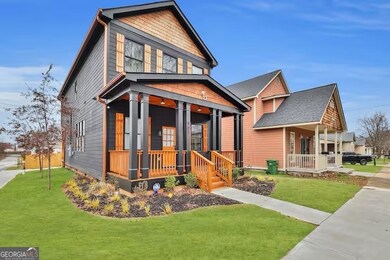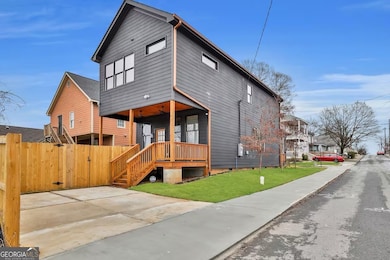Welcome to 701 Smith Street, an exquisitely designed 4-bedroom, 3-bath home located on a quiet street in one of Atlanta's most exciting and rapidly growing neighborhoods. Built in 2023, this home offers elevated finishes and thoughtful design in every corner. Enjoy a peaceful start to your day on this corner lot with covered rocking-chair front porch and cedar accents. Step inside to soaring ceilings, crown molding, and a spacious open-concept floor plan that seamlessly connects the living room, dining area, and chef's kitchen. The kitchen is a showpiece, featuring a 36" Forno gas range, a striking waterfall island, subway tile backsplash, pot filler, and sleek custom cabinetry in a soft, neutral palette. Beautiful wood beams and oversized windows bring in natural light and warmth throughout the main level. The owner's suite is a private retreat with its own fireplace, a large custom walk-in closet, and a luxurious spa-inspired ensuite featuring a soaking tub and double vanity. Guest baths offer spa-like touches, neutral tones, tiled shower walls, and built-in niches. Custom walls and closets throughout the home add both style and functionality. Enjoy an easy-to-maintain, fenced backyard with a covered rear deck, perfect for relaxing or entertaining. Additional highlights include all-new systems, a fully encapsulated crawlspace with French drain system, and easy access to the BeltLine, Mercedes-Benz Stadium, State Farm Arena, Westside Park, breweries, and local dining. With new developments, walkable amenities, and future growth planned for the area, 701 Smith Street is not just a beautiful home, it's a smart investment in the future of Atlanta.

