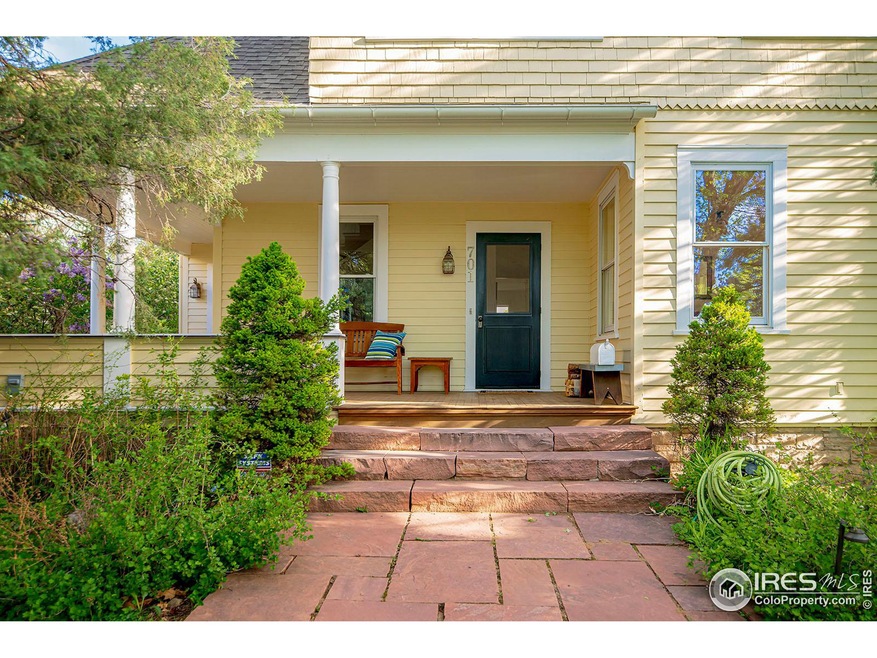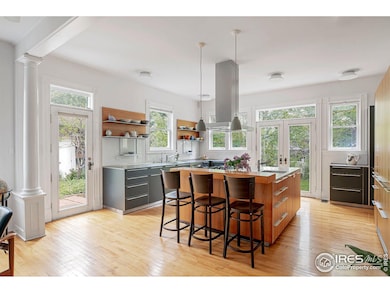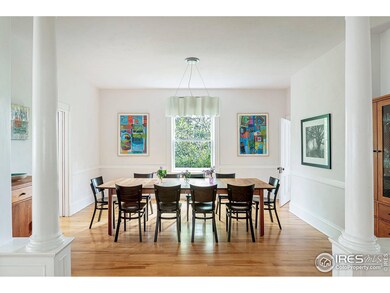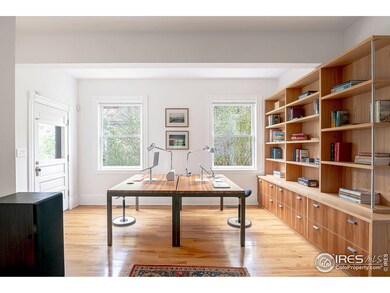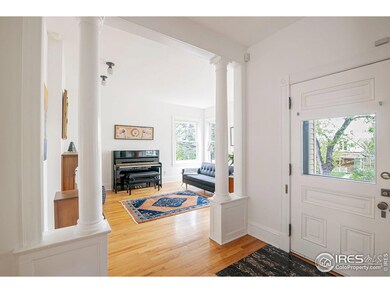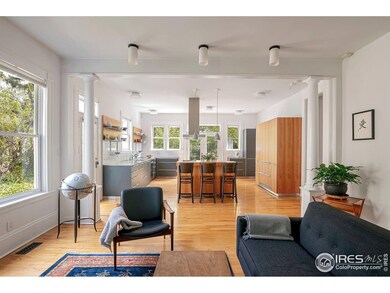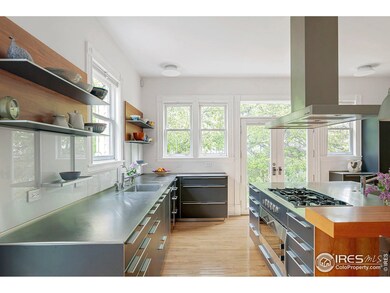
701 Spruce St Boulder, CO 80302
Mapleton Hill NeighborhoodHighlights
- 0.33 Acre Lot
- Open Floorplan
- Cathedral Ceiling
- Whittier Elementary School Rated A-
- Carriage House
- 2-minute walk to Campbell Robertson Park
About This Home
As of March 2025Imagine a lifestyle where one can enjoy the modern convenience of walking barefoot on radiantly heated, recently refinished Scandinavian styled hardwood floors, while feeling the exquisite filigree of a door knob made 120 years ago. Or cooking in a modern, expertly crafted Bulthaup kitchen while delighting in the tall ceilings, abundant windows and other intangibles of a bygone era of fine craftsmanship. Or harvesting fruits & berries from your own private 1/3 acre before strolling to the bookstore and lunch at one of Boulder's Michelin star restaurants. Or walking a few blocks to your favorite trailhead for a hike, or grabbing your skis to walk to the bus to Eldora Ski Resort, before playing a rousing game of croquet on your green grass lawn and eating dinner al fresco on the flagstone patio. This is the lifestyle that 701 Spruce offers. On the market for the first time in 21 years, this magnificent property sits on two 7000+ SF lots, with the impeccably restored circa 1900 farmhouse and carriage house on one lot and on the other: expansive lawn, flagstone patio, and mature trees and shrubs, many of them edible and fragrant. This is a rare and extraordinary offering on Mapleton Hill, Boulder's most revered neighborhood, prized for its close proximity to Pearl Street and acres of open space and hiking, alongside the charm of its tree-lined streets and gracious historic architecture. This property is move-in ready, and includes thoughtful and meaningful updates like an incredible cooks kitchen, stylish bathrooms, radiant heating and mini-split cooling, beautifully crafted and functional built-ins, dedicated office, gym and guest suite. Yet it also holds the rare opportunity to create a more substantial family compound, given the size of the two lots, while still maintaining remarkable privacy, views, lush landscaping and expansive grounds. With details too numerous to list, we invite you to visit Boulder Luxury Group website for additional photos and information.
Last Buyer's Agent
Martin Mata
Home Details
Home Type
- Single Family
Est. Annual Taxes
- $22,069
Year Built
- Built in 1903
Lot Details
- 0.33 Acre Lot
- South Facing Home
- Southern Exposure
- Wood Fence
- Level Lot
- Sprinkler System
Parking
- 2 Car Garage
- Off-Street Parking
Home Design
- Carriage House
- Farmhouse Style Home
- Wood Frame Construction
- Composition Roof
- Wood Shingle Exterior
- Wood Siding
Interior Spaces
- 4,129 Sq Ft Home
- 3-Story Property
- Open Floorplan
- Crown Molding
- Beamed Ceilings
- Cathedral Ceiling
- Ceiling Fan
- Gas Fireplace
- Double Pane Windows
- Window Treatments
- French Doors
- Great Room with Fireplace
- Family Room
- Dining Room
- Home Office
- Sun or Florida Room
- Unfinished Basement
Kitchen
- Eat-In Kitchen
- Gas Oven or Range
- Dishwasher
- Kitchen Island
Flooring
- Wood
- Painted or Stained Flooring
- Cork
Bedrooms and Bathrooms
- 5 Bedrooms
- Walk-In Closet
- Bathtub and Shower Combination in Primary Bathroom
Laundry
- Dryer
- Washer
Outdoor Features
- Enclosed patio or porch
- Separate Outdoor Workshop
- Outdoor Storage
Schools
- Whittier Elementary School
- Casey Middle School
- Boulder High School
Utilities
- Air Conditioning
- Zoned Heating
- Radiator
- Radiant Heating System
- Hot Water Heating System
Community Details
- No Home Owners Association
- Mapleton Hill Subdivision
Listing and Financial Details
- Assessor Parcel Number R0007595
Map
Home Values in the Area
Average Home Value in this Area
Property History
| Date | Event | Price | Change | Sq Ft Price |
|---|---|---|---|---|
| 03/24/2025 03/24/25 | Sold | $5,300,000 | -7.8% | $1,284 / Sq Ft |
| 01/26/2025 01/26/25 | For Sale | $5,750,000 | -- | $1,393 / Sq Ft |
Tax History
| Year | Tax Paid | Tax Assessment Tax Assessment Total Assessment is a certain percentage of the fair market value that is determined by local assessors to be the total taxable value of land and additions on the property. | Land | Improvement |
|---|---|---|---|---|
| 2024 | $22,069 | $255,551 | $148,498 | $107,053 |
| 2023 | $22,069 | $255,551 | $152,184 | $107,053 |
| 2022 | $21,522 | $231,755 | $114,842 | $116,913 |
| 2021 | $20,522 | $238,424 | $118,147 | $120,277 |
| 2020 | $17,141 | $196,925 | $109,395 | $87,530 |
| 2019 | $16,879 | $196,925 | $109,395 | $87,530 |
| 2018 | $15,118 | $174,370 | $99,000 | $75,370 |
| 2017 | $14,645 | $192,775 | $109,450 | $83,325 |
| 2016 | $12,827 | $148,176 | $86,844 | $61,332 |
| 2015 | $12,146 | $140,319 | $59,302 | $81,017 |
| 2014 | $11,798 | $140,319 | $59,302 | $81,017 |
Mortgage History
| Date | Status | Loan Amount | Loan Type |
|---|---|---|---|
| Open | $2,000,000 | New Conventional | |
| Previous Owner | $549,658 | Unknown | |
| Previous Owner | $25,001 | Credit Line Revolving |
Deed History
| Date | Type | Sale Price | Title Company |
|---|---|---|---|
| Warranty Deed | $5,300,000 | First American Title | |
| Warranty Deed | $2,110,000 | -- | |
| Warranty Deed | $1,450,000 | -- | |
| Interfamily Deed Transfer | $371,900 | -- | |
| Deed | $265,000 | -- | |
| Warranty Deed | $220,000 | -- |
Similar Homes in Boulder, CO
Source: IRES MLS
MLS Number: 1025077
APN: 1461254-29-012
- 613 Pine St
- 545 Pearl St
- 620 Pearl St Unit E
- 624 Pearl St
- 624 Pearl St Unit 301
- 720 Mapleton Ave
- 487 Pearl St Unit 16
- 643 Mapleton Ave
- 856 Walnut St Unit A
- 826 Maxwell Ave
- 624 Maxwell Ave
- 1013 Mapleton Ave
- 827 Maxwell Ave Unit B
- 315 Canyon Blvd Unit 1-4
- 303 Canyon Blvd Unit C
- 563 Arapahoe Ave
- 2424 4th St
- 1955 3rd St Unit 10
- 2420 9th St Unit 4
- 2444 9th St Unit 4
