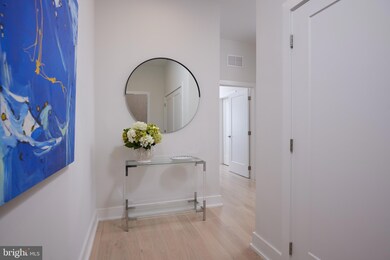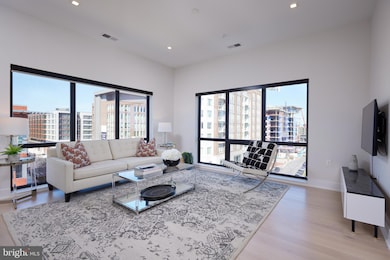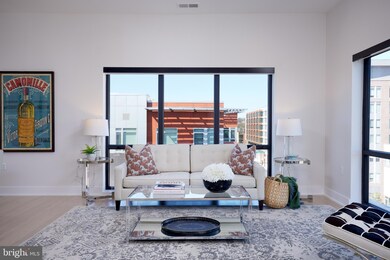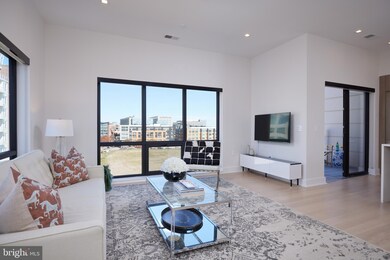
Dylan 701 Swann Ave Unit 604 Alexandria, VA 22301
Potomac Yard NeighborhoodEstimated payment $9,455/month
Highlights
- Concierge
- Eat-In Gourmet Kitchen
- Wood Flooring
- Fitness Center
- Open Floorplan
- 2-minute walk to Neighborhood Park
About This Home
Live luxuriously and at a LOWER INTEREST RATE! Sellers are offering a closing credit towards buyer interest rate buydown with an accepted offer! *
PENTHOUSE living at its finest: this nearly new, meticulous and move-in-ready top floor two bedroom + den (or third bedroom), two full, and one half bath condominium is ready for its lucky new owners.
Relax and enjoy or entertain in style as the terrific floor plan boasts a dramatic entry foyer and gallery hall, luxuriously-scaled living and dining areas smartly situated around a chic and sleekly appointed kitchen with full custom cabinetry, polished quartz counters, and a sensationally-scaled center island. These dramatic rooms are all punctuated with floor to ceiling windows, soaring ceilings, and fantastic views of the Potomac River, the Capitol dome, and airplanes taking off and landing at National Airport. The sense of volume, light, and air is simply magical throughout and is further enhanced by a private outdoor space accessed directly off of the kitchen.
The incredible primary suite delivers in droves, too. Grand enough to easily accommodate a king-sized bed and furnishings, yet intimate and serene in feel, this quiet oasis offers a fabulous en-suite bathroom plus divine, dual walk-in closets each outfitted by the acclaimed firm, Capitol Closets. Perfectly positioned, the second bedroom is bright and spacious and is wonderfully appointed with its own en-suite bathroom and terrific walk-in closet. A discreet powder room is located just off of the foyer while the sizable and flexible den/third bedroom sits quietly off the main living area.
The Dylan is a refined and elegant address and boasts a lovely array of amenities that include secure entry, concierge, parking garage (2 private spaces convey with the sale of #604), extra storage (1 private locker coveys with the sale of #604), business center, art/project room, fantastic party room, and large common outdoor terrace with grill and lounging areas. The location is absolutely stellar with ease of access to DC, Old Town and beyond, Potomac Yards/VT Metro stop (Blue and Yellow lines and an approximate 7 minute walk from the building), green spaces galore, plentiful restaurants and shopping choices. A rarely available penthouse in absolutely top condition and in a top location. Sounds like the perfect time to move on up!
*
Property Details
Home Type
- Condominium
Est. Annual Taxes
- $11,849
Year Built
- Built in 2023
HOA Fees
- $1,217 Monthly HOA Fees
Parking
- 2 Subterranean Spaces
- Garage Door Opener
Interior Spaces
- 1,639 Sq Ft Home
- Property has 1 Level
- Open Floorplan
- Recessed Lighting
- Window Treatments
- Dining Area
- Wood Flooring
Kitchen
- Eat-In Gourmet Kitchen
- Breakfast Area or Nook
- Built-In Oven
- Cooktop
- Built-In Microwave
- Dishwasher
- Stainless Steel Appliances
- Kitchen Island
- Disposal
Bedrooms and Bathrooms
- 3 Main Level Bedrooms
- En-Suite Bathroom
- Walk-In Closet
- Bathtub with Shower
- Walk-in Shower
Laundry
- Laundry in unit
- Stacked Washer and Dryer
Home Security
Accessible Home Design
- Accessible Elevator Installed
Outdoor Features
- Exterior Lighting
Utilities
- Forced Air Heating and Cooling System
- Electric Water Heater
Listing and Financial Details
- Assessor Parcel Number 60045170
Community Details
Overview
- Association fees include common area maintenance, lawn maintenance, management, reserve funds, snow removal, trash
- Mid-Rise Condominium
- The Dylan Condos
- Potomac Yard Subdivision
- Property Manager
Amenities
- Concierge
- Meeting Room
- Party Room
- Art Studio
Recreation
Pet Policy
- Dogs and Cats Allowed
Security
- Fire and Smoke Detector
Map
About Dylan
Home Values in the Area
Average Home Value in this Area
Property History
| Date | Event | Price | Change | Sq Ft Price |
|---|---|---|---|---|
| 04/09/2025 04/09/25 | Pending | -- | -- | -- |
| 04/02/2025 04/02/25 | For Sale | $1,299,000 | -- | $793 / Sq Ft |
Similar Homes in Alexandria, VA
Source: Bright MLS
MLS Number: VAAX2043130
- 701 Swann Ave Unit 604
- 701 Swann Ave Unit 402
- 701 Swann Ave Unit 103
- 737 Swann Ave Unit 212
- 737 Swann Ave Unit 404
- 737 Swann Ave Unit 302
- 2407 Conoy St Unit 101
- 2209 Richmond Hwy Unit 102
- 2205 Richmond Hwy Unit 101
- 409 E Raymond Ave Unit 8
- 2408A Burke Ave
- 2406 Burke Ave Unit A
- 1760 Potomac Greens Dr
- 403a Hume Ave Unit A
- 2017 Richmond Hwy
- 2104 Potomac Ave Unit 101
- 1716 Potomac Greens Dr
- 319 Hume Ave
- 1876 Carpenter Rd
- 714 E Howell Ave






