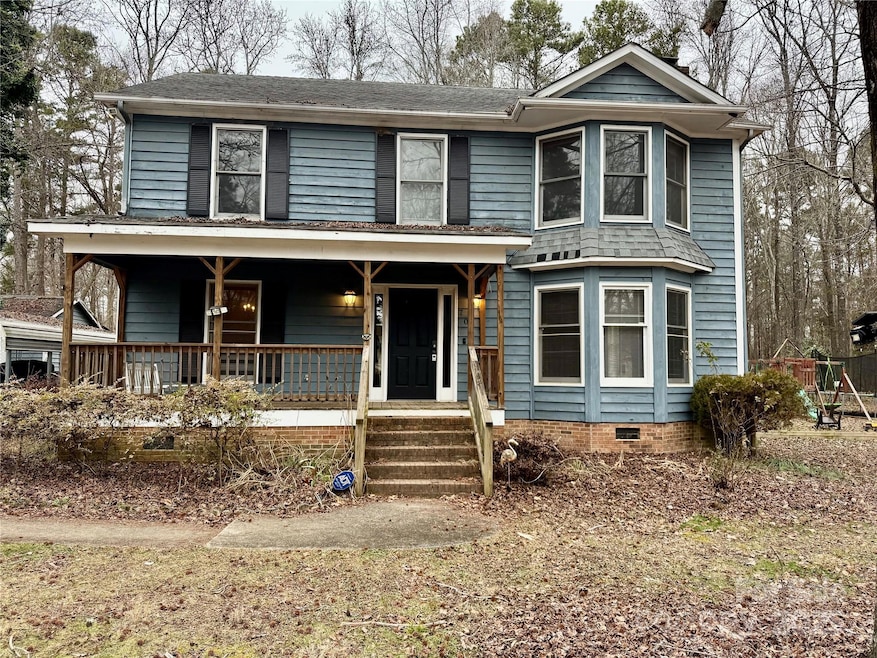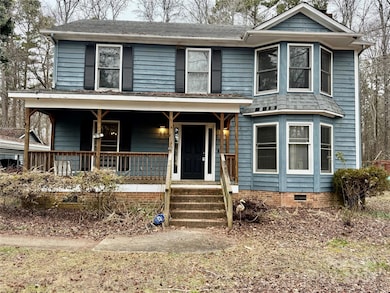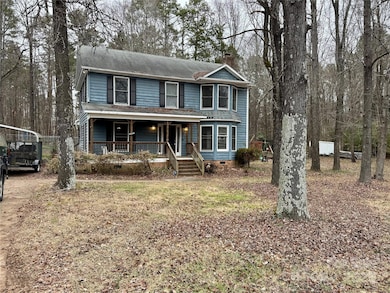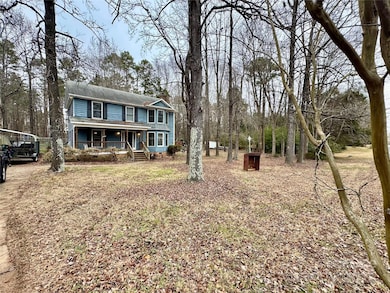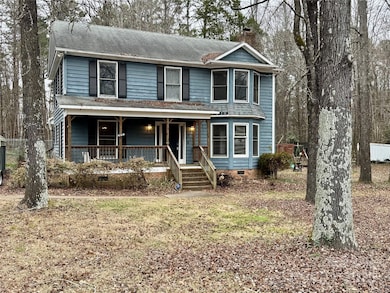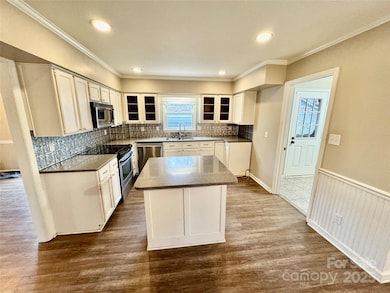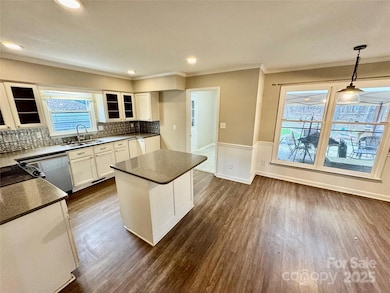
701 Victorian Ln Monroe, NC 28112
Estimated payment $2,113/month
Highlights
- Greenhouse
- Deck
- Covered patio or porch
- Rock Rest Elementary School Rated A-
- Corner Lot
- Walk-In Closet
About This Home
Escape the city limits but stay close to shopping and dining with this inviting home! Situated on a spacious 1-acre corner lot, this property features a covered front porch perfect for relaxing, and a large back deck ideal for entertaining. Inside, enjoy cozy evenings by the wood-burning fireplace and retreat to the oversized primary bedroom for ultimate comfort. The updated kitchen is a chef’s dream, while the wired outbuilding with an attached greenhouse offers endless possibilities for hobbies or storage. Don’t miss the chance to make this your own private retreat!
Listing Agent
McCoy Real Estate Inc Brokerage Email: oliverrealestateservices@gmail.com License #296116
Home Details
Home Type
- Single Family
Est. Annual Taxes
- $1,244
Year Built
- Built in 1983
Lot Details
- Chain Link Fence
- Back Yard Fenced
- Corner Lot
- Property is zoned AQ4
Parking
- Detached Carport Space
Home Design
- Wood Siding
Interior Spaces
- 2-Story Property
- Wood Burning Fireplace
- Living Room with Fireplace
- Crawl Space
- Pull Down Stairs to Attic
- Home Security System
Kitchen
- Breakfast Bar
- Electric Oven
- Self-Cleaning Oven
- Microwave
- Plumbed For Ice Maker
- Dishwasher
- Kitchen Island
- Disposal
Flooring
- Tile
- Vinyl
Bedrooms and Bathrooms
- 3 Bedrooms
- Walk-In Closet
Laundry
- Laundry Room
- Washer and Electric Dryer Hookup
Outdoor Features
- Deck
- Covered patio or porch
- Greenhouse
- Outbuilding
Utilities
- Central Air
- Heat Pump System
- Electric Water Heater
- Septic Tank
Community Details
- Goldmine Hills Subdivision
Listing and Financial Details
- Assessor Parcel Number 09-161-013
Map
Home Values in the Area
Average Home Value in this Area
Tax History
| Year | Tax Paid | Tax Assessment Tax Assessment Total Assessment is a certain percentage of the fair market value that is determined by local assessors to be the total taxable value of land and additions on the property. | Land | Improvement |
|---|---|---|---|---|
| 2024 | $1,244 | $194,800 | $50,000 | $144,800 |
| 2023 | $1,213 | $194,800 | $50,000 | $144,800 |
| 2022 | $1,213 | $194,800 | $50,000 | $144,800 |
| 2021 | $1,234 | $194,800 | $50,000 | $144,800 |
| 2020 | $1,615 | $161,920 | $28,520 | $133,400 |
| 2019 | $1,283 | $161,920 | $28,520 | $133,400 |
| 2018 | $0 | $161,920 | $28,520 | $133,400 |
| 2017 | $1,364 | $161,900 | $28,500 | $133,400 |
| 2016 | $1,341 | $161,920 | $28,520 | $133,400 |
| 2015 | $1,357 | $161,920 | $28,520 | $133,400 |
| 2014 | $1,087 | $151,620 | $27,020 | $124,600 |
Property History
| Date | Event | Price | Change | Sq Ft Price |
|---|---|---|---|---|
| 03/20/2025 03/20/25 | Price Changed | $359,900 | -1.4% | $194 / Sq Ft |
| 02/17/2025 02/17/25 | Price Changed | $365,000 | -1.3% | $197 / Sq Ft |
| 01/21/2025 01/21/25 | Price Changed | $369,900 | -1.3% | $200 / Sq Ft |
| 01/17/2025 01/17/25 | Price Changed | $374,900 | 0.0% | $202 / Sq Ft |
| 01/10/2025 01/10/25 | For Sale | $375,000 | +70.5% | $202 / Sq Ft |
| 01/11/2019 01/11/19 | Sold | $219,900 | 0.0% | $112 / Sq Ft |
| 11/29/2018 11/29/18 | Pending | -- | -- | -- |
| 11/19/2018 11/19/18 | For Sale | $219,900 | -- | $112 / Sq Ft |
Deed History
| Date | Type | Sale Price | Title Company |
|---|---|---|---|
| Warranty Deed | $220,000 | None Available | |
| Warranty Deed | $187,500 | None Available | |
| Interfamily Deed Transfer | -- | None Available | |
| Warranty Deed | $145,000 | My Favorite Title Ins Co | |
| Deed | $118,000 | -- |
Mortgage History
| Date | Status | Loan Amount | Loan Type |
|---|---|---|---|
| Open | $75,000 | Credit Line Revolving | |
| Open | $244,000 | New Conventional | |
| Closed | $219,900 | Adjustable Rate Mortgage/ARM | |
| Previous Owner | $157,407 | FHA | |
| Previous Owner | $138,040 | FHA | |
| Previous Owner | $130,050 | Unknown | |
| Previous Owner | $100,000 | Fannie Mae Freddie Mac | |
| Previous Owner | $121,950 | Unknown | |
| Previous Owner | $69,000 | Unknown |
Similar Homes in Monroe, NC
Source: Canopy MLS (Canopy Realtor® Association)
MLS Number: 4212771
APN: 09-161-013
- 0 Lake Lee Dr
- 2223 Medlin Rd
- 1116 Medlin Rd
- 1113 Keswick Place Unit 118
- 1774 Slippery Rock Ln
- 1412 Cottage Green Dr Unit 118
- 1933 Tin Roof Ln
- 0 Hickory Nut Cir
- 1328 Lena St
- 1844 Giana Ln
- 1300 Lena St
- 2414 Pageland Hwy
- 1208 Cottage Green Dr Unit 140
- 4819 Wolf Pond Rd
- 328 Earl Griffin Rd
- 2316 Wolf Pond Rd
- 3a Oak Dr Unit 3
- Lot 3 Oak Dr Unit 3
- 2700 Pageland Hwy
- 905 Barker St
