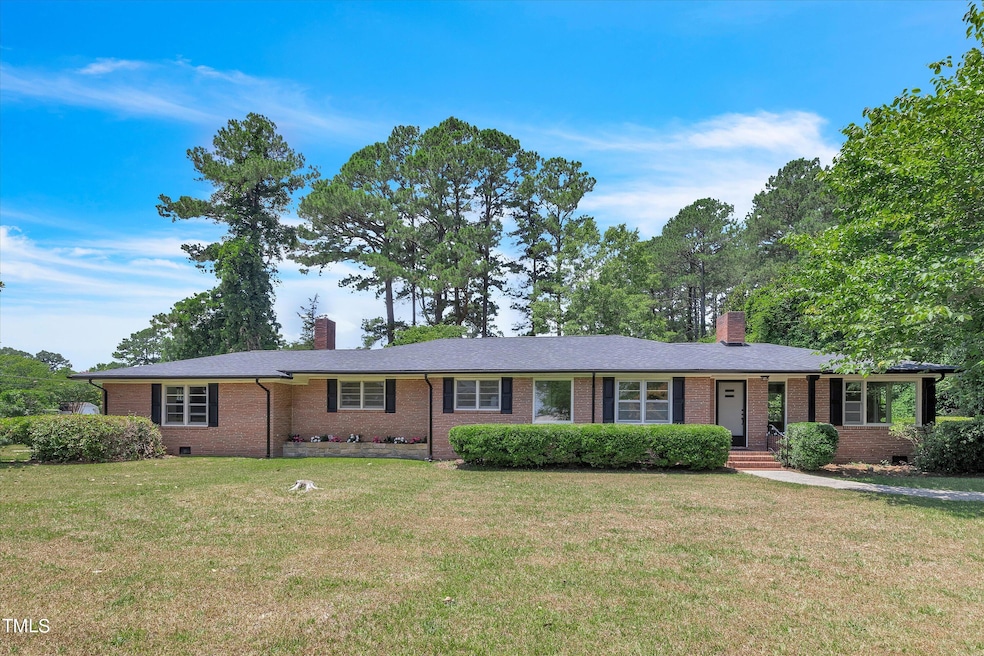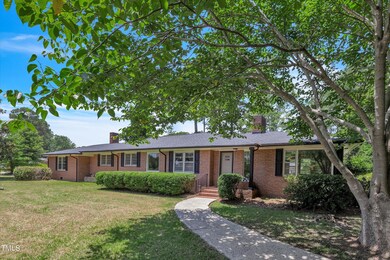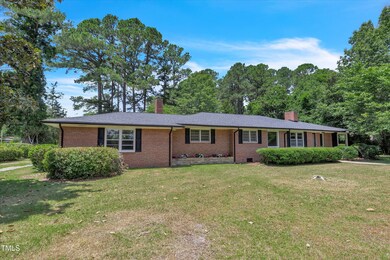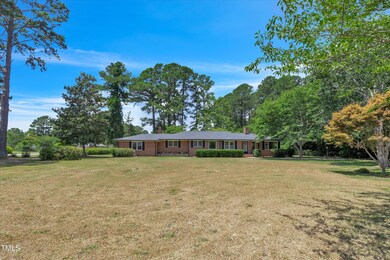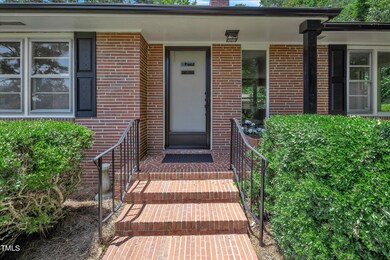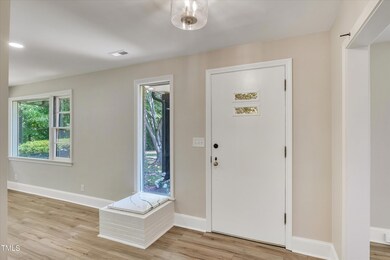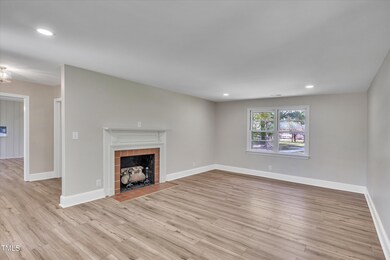
701 Wilsons Mills Rd Smithfield, NC 27577
Estimated payment $2,413/month
Highlights
- 0.99 Acre Lot
- Quartz Countertops
- Workshop
- Ranch Style House
- No HOA
- Stainless Steel Appliances
About This Home
Beautifully Updated Brick Ranch on just shy of a 1 acre lot. NEW Shingles on house. NEW Light fixtures and UPDATED electrical. TOTAL Reno on both bathrooms. NEW Heatpump and ductwork. Freshly Painted Interior. ALL NEW Luxury Vinyl Plank flooring throughout. NEW dishwasher, refrigerator stove & vent hood. Newly tiled backsplash and Quartz Counters in Kitchen. Built-in storage, 3 closets including one that is cedar lined in central hallway. Pantry cabinet, Laundry area tucked out of the way by the garage entry. Attached garage including extra refrigerator and additional cabinet storage. Don't miss the Detached 25.5 x 17.5 Wired Workshop with fireplace. Established yard with hydrangeas, gardenias, azaleas, etc. Stone, attached raised plant bed on the front of the house and built-in brick planter on front porch. 7.5 x 6 pavilion located in the back yard. Plenty of parking. Less than 1 mile to Amazon facility. Less than 5 miles to UNC Johnston Health, Johnston Community College, Smithfield Premium Outlets and downtown area. The $2227 tax amount was based on previously assessed tax value. Amount for 2025 is unknown. New tax rates TBD mid-2025.
**Bell on post adjacent to detached building does not convey. Old Well is no longer in use. Gas logs in Living Rm no longer connected.
Home Details
Home Type
- Single Family
Est. Annual Taxes
- $2,227
Year Built
- Built in 1953 | Remodeled
Lot Details
- 0.99 Acre Lot
- Landscaped
- Level Lot
Parking
- 2 Car Attached Garage
- Private Driveway
- 4 Open Parking Spaces
Home Design
- Ranch Style House
- Brick Veneer
- Brick Foundation
- Shingle Roof
- Architectural Shingle Roof
- Lead Paint Disclosure
Interior Spaces
- 2,011 Sq Ft Home
- Built-In Features
- Smooth Ceilings
- Ceiling Fan
- Chandelier
- Fireplace Features Masonry
- Entrance Foyer
- Family Room
- Living Room with Fireplace
- Dining Room
- Workshop
- Luxury Vinyl Tile Flooring
- Storm Windows
Kitchen
- Breakfast Bar
- Electric Range
- Range Hood
- Dishwasher
- Stainless Steel Appliances
- Quartz Countertops
Bedrooms and Bathrooms
- 3 Bedrooms
- Cedar Closet
- Walk-In Closet
- 2 Full Bathrooms
- Double Vanity
- Bathtub with Shower
- Shower Only
Laundry
- Laundry Room
- Washer and Electric Dryer Hookup
Outdoor Features
- Separate Outdoor Workshop
- Rain Gutters
- Front Porch
Schools
- Wilsons Mill Elementary School
- Smithfield Middle School
- Smithfield Selma High School
Utilities
- Central Heating and Cooling System
- Heat Pump System
- Electric Water Heater
Community Details
- No Home Owners Association
Listing and Financial Details
- Assessor Parcel Number 15087020
Map
Home Values in the Area
Average Home Value in this Area
Tax History
| Year | Tax Paid | Tax Assessment Tax Assessment Total Assessment is a certain percentage of the fair market value that is determined by local assessors to be the total taxable value of land and additions on the property. | Land | Improvement |
|---|---|---|---|---|
| 2024 | $2,192 | $176,790 | $52,500 | $124,290 |
| 2023 | $2,228 | $176,790 | $52,500 | $124,290 |
| 2022 | $2,646 | $203,040 | $78,750 | $124,290 |
| 2021 | $2,646 | $203,040 | $78,750 | $124,290 |
| 2020 | $2,708 | $203,040 | $78,750 | $124,290 |
| 2019 | $2,707 | $203,040 | $78,750 | $124,290 |
| 2018 | $2,285 | $168,470 | $57,330 | $111,140 |
| 2017 | $2,284 | $168,470 | $57,330 | $111,140 |
| 2016 | $2,284 | $168,470 | $57,330 | $111,140 |
| 2015 | -- | $168,470 | $57,330 | $111,140 |
| 2014 | -- | $168,470 | $57,330 | $111,140 |
Property History
| Date | Event | Price | Change | Sq Ft Price |
|---|---|---|---|---|
| 02/16/2025 02/16/25 | Pending | -- | -- | -- |
| 01/17/2025 01/17/25 | For Sale | $399,000 | -- | $198 / Sq Ft |
Similar Homes in Smithfield, NC
Source: Doorify MLS
MLS Number: 10071402
APN: 15087020
- 200 Pace St
- 124 Strickland Dr
- 0 Powell St
- 0 Stancil St
- 0 Hartley Dr Unit 10073316
- 236 Paramount Dr
- 248 Paramount Dr Unit 25
- 266 Paramount Dr
- 286 Paramount Dr Unit 33 Cameron
- 262 Paramount Dr Unit 28 Cameron
- 258 Paramount Dr Unit 27 Cameron
- 277 Paramount Dr Unit 110
- 211 Britt St
- 215 Britt St
- 00 W Market St
- 322 Pace St
- Lt 13a Wilsons Mills Rd
- 202 Wilsons Mills Rd
- 204 Barbour Rd
- 1558 W Market St
