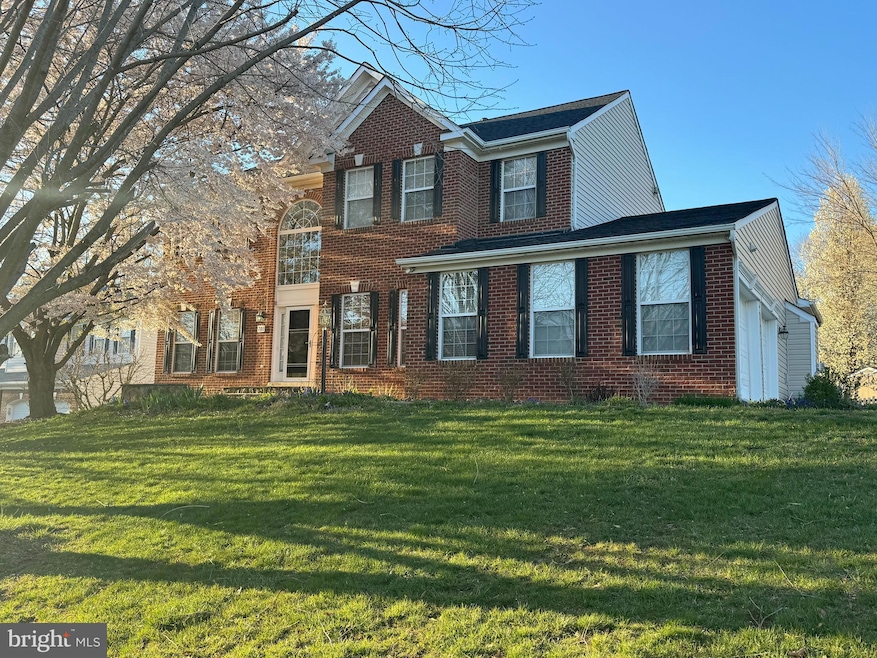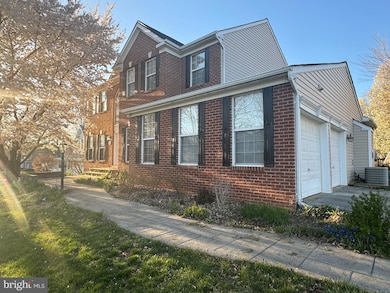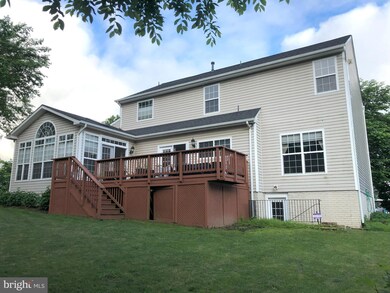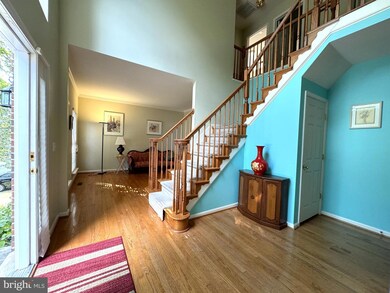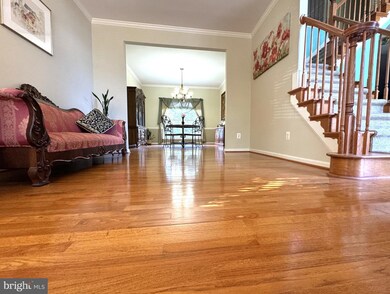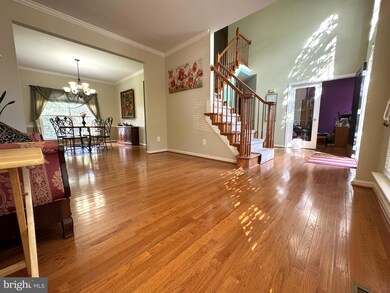
701 Wintergreen Dr Purcellville, VA 20132
Highlights
- Home Theater
- Gourmet Kitchen
- Colonial Architecture
- Emerick Elementary School Rated A
- Open Floorplan
- Deck
About This Home
As of February 2025This is a brick front home on a corner lot in the sought-after Locust Grove subdivision. This magnificent home offers the perfect blend of comfort, convenience, and community living. The stamped concrete walkway leads to the front door where you can step onto the welcoming two-storied foyer to a warm home with living room to the left, and a study to the right. Walk through the living room is the formal dinning room. Open floor plan connects the dinning room, kitchen and family room which is great for hosting guests or unwinding after a long day's work. The kitchen has granite countertops, stainless steel appliances, a propane cook top on an island, and a breakfast nook. There is a large deck (270 sq feet) which is accessed through the kitchen or the sun room for outdoor enjoyment and summer barbecues. Fully finished basement has multiple rooms to fit you style of entertainment and relaxation. The media room is pre-wired with audio and video cables for easy connection of equipment. There is a wet bar in the game room for your thirst while playing games. This home has an ideal location, just moments away from the W&OD trail for biking, hiking, jogging, or cross country skiing in the winter. For baseball fans, there is the Purcellville Cannons baseball field. Downtown Historic Purcellville has many restaurants, antique shops and more located at the trail head of the W&OD trail. Note: roof of the house was replaced in 2019. New 500 gallon propane tank purchased and installed underground in August 2019. Hardwood floor was refinished in December 2024. Deck will be repainted.
Home Details
Home Type
- Single Family
Est. Annual Taxes
- $8,142
Year Built
- Built in 2002
Lot Details
- 0.29 Acre Lot
- Corner Lot
- Property is zoned PV:R2
HOA Fees
- $33 Monthly HOA Fees
Parking
- 2 Car Attached Garage
- 6 Driveway Spaces
- Side Facing Garage
- Garage Door Opener
- On-Street Parking
Home Design
- Colonial Architecture
- Shingle Roof
- Asphalt Roof
- Vinyl Siding
- Brick Front
- Concrete Perimeter Foundation
Interior Spaces
- Property has 3 Levels
- Open Floorplan
- Wet Bar
- Two Story Ceilings
- Ceiling Fan
- Skylights
- Recessed Lighting
- Gas Fireplace
- Vinyl Clad Windows
- Insulated Windows
- Palladian Windows
- Window Screens
- French Doors
- Entrance Foyer
- Family Room Off Kitchen
- Living Room
- Formal Dining Room
- Home Theater
- Den
- Game Room
- Sun or Florida Room
- Utility Room
- Home Gym
Kitchen
- Gourmet Kitchen
- Electric Oven or Range
- Self-Cleaning Oven
- Down Draft Cooktop
- Built-In Microwave
- Dishwasher
- Stainless Steel Appliances
- Kitchen Island
- Disposal
Flooring
- Bamboo
- Wood
- Laminate
- Ceramic Tile
- Vinyl
Bedrooms and Bathrooms
- 4 Bedrooms
- En-Suite Primary Bedroom
- Walk-In Closet
Laundry
- Laundry Room
- Laundry on main level
- Electric Front Loading Dryer
- Front Loading Washer
Finished Basement
- Basement Fills Entire Space Under The House
- Walk-Up Access
- Rear Basement Entry
- Sump Pump
Home Security
- Alarm System
- Carbon Monoxide Detectors
Outdoor Features
- Deck
Utilities
- Forced Air Heating and Cooling System
- Air Source Heat Pump
- Back Up Electric Heat Pump System
- Heating System Powered By Owned Propane
- Vented Exhaust Fan
- Programmable Thermostat
- 200+ Amp Service
- Propane Water Heater
Listing and Financial Details
- Assessor Parcel Number 489361676000
Community Details
Overview
- Association fees include trash, common area maintenance
- Sentry Management HOA
- Locust Grove Subdivision
Recreation
- Jogging Path
Map
Home Values in the Area
Average Home Value in this Area
Property History
| Date | Event | Price | Change | Sq Ft Price |
|---|---|---|---|---|
| 02/28/2025 02/28/25 | Sold | $820,000 | 0.0% | $212 / Sq Ft |
| 12/26/2024 12/26/24 | Price Changed | $819,900 | -1.2% | $212 / Sq Ft |
| 12/24/2024 12/24/24 | Price Changed | $829,900 | 0.0% | $214 / Sq Ft |
| 12/22/2024 12/22/24 | For Sale | $830,000 | +46.4% | $214 / Sq Ft |
| 05/30/2019 05/30/19 | Sold | $567,000 | 0.0% | $147 / Sq Ft |
| 04/14/2019 04/14/19 | Pending | -- | -- | -- |
| 04/10/2019 04/10/19 | For Sale | $567,000 | 0.0% | $147 / Sq Ft |
| 04/09/2019 04/09/19 | Price Changed | $567,000 | +5.0% | $147 / Sq Ft |
| 07/31/2018 07/31/18 | Sold | $540,000 | -1.6% | $140 / Sq Ft |
| 06/25/2018 06/25/18 | Pending | -- | -- | -- |
| 06/12/2018 06/12/18 | For Sale | $549,000 | -- | $142 / Sq Ft |
Tax History
| Year | Tax Paid | Tax Assessment Tax Assessment Total Assessment is a certain percentage of the fair market value that is determined by local assessors to be the total taxable value of land and additions on the property. | Land | Improvement |
|---|---|---|---|---|
| 2024 | $6,625 | $740,240 | $214,500 | $525,740 |
| 2023 | $5,973 | $682,670 | $214,500 | $468,170 |
| 2022 | $5,671 | $637,150 | $185,400 | $451,750 |
| 2021 | $5,932 | $605,270 | $165,400 | $439,870 |
| 2020 | $5,668 | $547,640 | $145,400 | $402,240 |
| 2019 | $5,445 | $521,010 | $125,400 | $395,610 |
| 2018 | $5,356 | $493,660 | $125,400 | $368,260 |
| 2017 | $5,491 | $488,080 | $125,400 | $362,680 |
| 2016 | $5,435 | $474,700 | $0 | $0 |
| 2015 | $5,298 | $341,380 | $0 | $341,380 |
| 2014 | $5,152 | $320,640 | $0 | $320,640 |
Mortgage History
| Date | Status | Loan Amount | Loan Type |
|---|---|---|---|
| Open | $738,806 | FHA | |
| Previous Owner | $138,500 | Credit Line Revolving | |
| Previous Owner | $438,000 | Stand Alone Refi Refinance Of Original Loan | |
| Previous Owner | $453,600 | New Conventional | |
| Previous Owner | $439,560 | FHA | |
| Previous Owner | $100,000 | Credit Line Revolving | |
| Previous Owner | $210,000 | Stand Alone Refi Refinance Of Original Loan | |
| Previous Owner | $225,500 | New Conventional | |
| Previous Owner | $230,000 | New Conventional | |
| Previous Owner | $341,865 | New Conventional |
Deed History
| Date | Type | Sale Price | Title Company |
|---|---|---|---|
| Warranty Deed | $820,000 | None Listed On Document | |
| Warranty Deed | $567,000 | Title Resource Guaranty Co | |
| Warranty Deed | $540,000 | Pruitt Title Llc | |
| Warranty Deed | $600,000 | -- | |
| Deed | $379,853 | -- |
Similar Homes in Purcellville, VA
Source: Bright MLS
MLS Number: VALO2085490
APN: 489-36-1676
- 17727 Silcott Springs Rd
- 430 S 32nd St
- 952 Devonshire Cir
- 301 Swan Point Ct
- 932 Devonshire Cir
- 126 S 29th St
- 140 S 20th St
- 116 Desales Dr
- 17826 Springbury Dr
- 36685 Whispering Oaks Ct
- 141 N Hatcher Ave
- 151 N Hatcher Ave
- 161 N Hatcher Ave
- 625 E G St
- 230 N Brewster Ln
- 201 N 33rd St
- 17001 Lakewood Ct
- 711 W Country Club Dr
- 731 W Country Club Dr
- 36547 Innisbrook Cir
