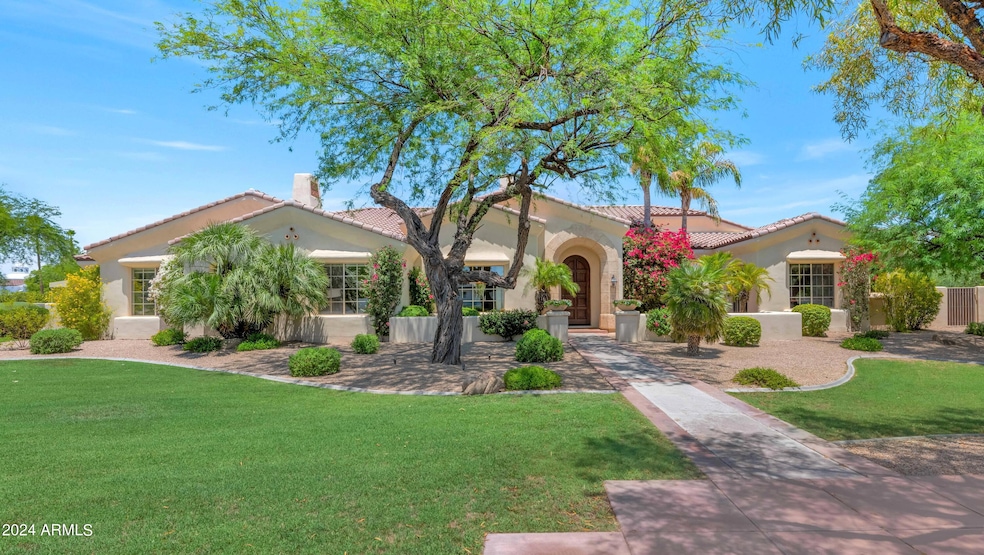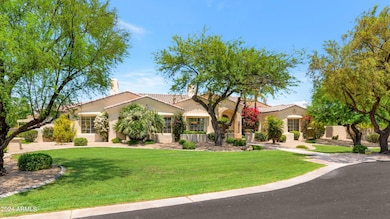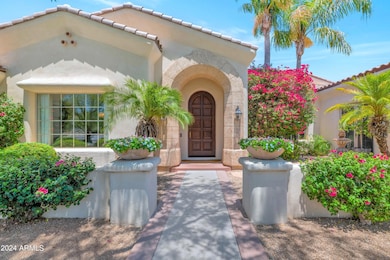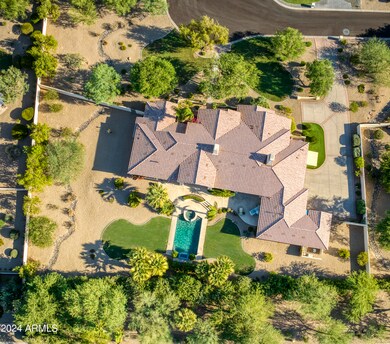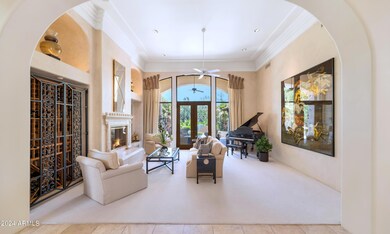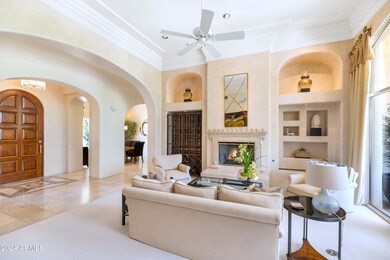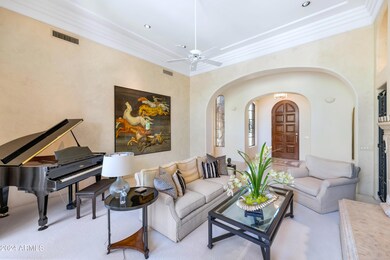
7010 E Avenida El Alba -- Paradise Valley, AZ 85253
Paradise Valley NeighborhoodHighlights
- Guest House
- Heated Spa
- Fireplace in Primary Bedroom
- Kiva Elementary School Rated A
- 1.12 Acre Lot
- Wood Flooring
About This Home
As of October 2024Consider the numbers when evaluating this prime Paradise Valley property. With over one acre, comparable lots in the area typically sell for $2.75 to $3 million. Now, ask yourself: could you replace nearly 5,300 square feet of quality block construction for just $700,000 to $900,000? Factor in landscaping with mature trees, the cost of concrete, architectural fees, builder and designer costs, cabinets, pool and hot tub, countertops, fixtures, and a new roof. This home is priced $2 million below replacement value! Originally built by renowned builder Gary Gietz, this exceptional estate sits on a prime one-acre lot and offers a well-designed floor plan with impeccable attention to detail. With 5 ensuite bedrooms, 6 baths, a guest house, and a 4-car garage, this home has everything you need. Consider the numbers when evaluating this prime Paradise Valley property. With over one acre, comparable lots in the area typically sell for $2.75 to $3 million. Now, ask yourself: Could you replace nearly 5,300 square feet of quality block construction for just $700,000 to $900,000? Factor in landscaping with mature trees, concrete, architectural fees, builder and designer costs, cabinets, countertops, fixtures, and a new roof. This home is priced over $1 million below replacement value!
The chef's kitchen, equipped with Subzero and other high-end appliances, offers abundant counter space and connects seamlessly to a welcoming family room centered around one of the home's three striking stone fireplaces. The luxurious primary bedroom offers stunning pool views, a multi-head shower, and two spacious closets.
This home's layout is perfect for intimate gatherings or large-scale entertaining. Outdoor features include built-in BBQ facilities, expansive covered patios, a sparkling pool, and a hot tub, capturing the essence of Arizona living. With a new roof installed in 2021, the home provides both beauty and peace of mind.
Last Buyer's Agent
Non-MLS Agent
Non-MLS Office
Home Details
Home Type
- Single Family
Est. Annual Taxes
- $9,537
Year Built
- Built in 1996
Lot Details
- 1.12 Acre Lot
- Cul-De-Sac
- Desert faces the front and back of the property
- Block Wall Fence
- Front and Back Yard Sprinklers
- Sprinklers on Timer
- Grass Covered Lot
Parking
- 4 Car Garage
- Garage Door Opener
Home Design
- Santa Barbara Architecture
- Tile Roof
- Block Exterior
- Stucco
Interior Spaces
- 5,287 Sq Ft Home
- 1-Story Property
- Ceiling height of 9 feet or more
- Ceiling Fan
- Gas Fireplace
- Double Pane Windows
- Family Room with Fireplace
- 3 Fireplaces
- Living Room with Fireplace
Kitchen
- Eat-In Kitchen
- Built-In Microwave
- Kitchen Island
- Granite Countertops
Flooring
- Wood
- Carpet
- Stone
- Tile
Bedrooms and Bathrooms
- 5 Bedrooms
- Fireplace in Primary Bedroom
- Primary Bathroom is a Full Bathroom
- 6 Bathrooms
- Dual Vanity Sinks in Primary Bathroom
- Hydromassage or Jetted Bathtub
- Bathtub With Separate Shower Stall
Pool
- Heated Spa
- Private Pool
Outdoor Features
- Covered patio or porch
- Built-In Barbecue
Schools
- Kiva Elementary School
- Mohave Middle School
- Saguaro High School
Utilities
- Refrigerated Cooling System
- Heating System Uses Natural Gas
- High Speed Internet
- Cable TV Available
Additional Features
- No Interior Steps
- Guest House
Community Details
- No Home Owners Association
- Association fees include no fees
- Built by MDF Development
- Views At Cheney Subdivision
Listing and Financial Details
- Tax Lot 5
- Assessor Parcel Number 174-48-037
Map
Home Values in the Area
Average Home Value in this Area
Property History
| Date | Event | Price | Change | Sq Ft Price |
|---|---|---|---|---|
| 10/11/2024 10/11/24 | Sold | $3,500,000 | -5.4% | $662 / Sq Ft |
| 09/04/2024 09/04/24 | For Sale | $3,699,999 | +19.4% | $700 / Sq Ft |
| 06/18/2024 06/18/24 | Sold | $3,100,000 | -12.7% | $586 / Sq Ft |
| 06/04/2024 06/04/24 | Pending | -- | -- | -- |
| 06/01/2024 06/01/24 | For Sale | $3,550,000 | -- | $671 / Sq Ft |
Tax History
| Year | Tax Paid | Tax Assessment Tax Assessment Total Assessment is a certain percentage of the fair market value that is determined by local assessors to be the total taxable value of land and additions on the property. | Land | Improvement |
|---|---|---|---|---|
| 2025 | $10,279 | $174,856 | -- | -- |
| 2024 | $9,537 | $166,529 | -- | -- |
| 2023 | $9,537 | $244,210 | $48,840 | $195,370 |
| 2022 | $9,125 | $191,800 | $38,360 | $153,440 |
| 2021 | $9,738 | $174,060 | $34,810 | $139,250 |
| 2020 | $9,672 | $160,130 | $32,020 | $128,110 |
| 2019 | $9,317 | $130,480 | $26,090 | $104,390 |
| 2018 | $10,748 | $147,680 | $29,530 | $118,150 |
| 2017 | $11,707 | $160,460 | $32,090 | $128,370 |
| 2016 | $11,450 | $151,220 | $30,240 | $120,980 |
| 2015 | $10,928 | $151,220 | $30,240 | $120,980 |
Mortgage History
| Date | Status | Loan Amount | Loan Type |
|---|---|---|---|
| Open | $2,625,000 | New Conventional | |
| Previous Owner | $1,000,000 | Future Advance Clause Open End Mortgage | |
| Previous Owner | $1,000,000 | Adjustable Rate Mortgage/ARM | |
| Previous Owner | $1,000,000 | Adjustable Rate Mortgage/ARM | |
| Previous Owner | $1,000,000 | Adjustable Rate Mortgage/ARM | |
| Previous Owner | $1,000,000 | Purchase Money Mortgage | |
| Previous Owner | $1,000,000 | Purchase Money Mortgage | |
| Previous Owner | $1,000,000 | Stand Alone Refi Refinance Of Original Loan | |
| Previous Owner | $500,000 | Credit Line Revolving | |
| Previous Owner | $1,000,000 | Purchase Money Mortgage | |
| Previous Owner | $1,000,000 | New Conventional | |
| Previous Owner | $750,000 | New Conventional | |
| Previous Owner | $285,000 | Seller Take Back |
Deed History
| Date | Type | Sale Price | Title Company |
|---|---|---|---|
| Special Warranty Deed | -- | -- | |
| Warranty Deed | $3,500,000 | Premier Title Agency | |
| Warranty Deed | $3,100,000 | Premier Title Agency | |
| Interfamily Deed Transfer | -- | Driggs Title Agency Inc | |
| Interfamily Deed Transfer | -- | Driggs Title Agency Inc | |
| Interfamily Deed Transfer | -- | Driggs Title Agency Inc | |
| Interfamily Deed Transfer | -- | Accommodation | |
| Interfamily Deed Transfer | -- | Driggs Title Agency Inc | |
| Interfamily Deed Transfer | -- | Driggs Title Agency Inc | |
| Interfamily Deed Transfer | -- | The Talon Group Tatum Garden | |
| Interfamily Deed Transfer | -- | The Talon Group Tatum Garden | |
| Interfamily Deed Transfer | -- | The Talon Group | |
| Interfamily Deed Transfer | -- | -- | |
| Interfamily Deed Transfer | -- | Security Title Agency | |
| Interfamily Deed Transfer | -- | First American Title | |
| Warranty Deed | $1,350,000 | First American Title Ins Co | |
| Interfamily Deed Transfer | -- | Transnation Title Insurance | |
| Interfamily Deed Transfer | -- | Transnation Title Insurance | |
| Interfamily Deed Transfer | -- | Transnation Title Insurance | |
| Interfamily Deed Transfer | -- | -- | |
| Interfamily Deed Transfer | -- | -- | |
| Warranty Deed | $1,134,900 | North American Title Agency | |
| Cash Sale Deed | $1,134,900 | North American Title Agency | |
| Quit Claim Deed | $285,000 | Stewart Title & Trust |
Similar Homes in Paradise Valley, AZ
Source: Arizona Regional Multiple Listing Service (ARMLS)
MLS Number: 6752821
APN: 174-48-037
- 7009 E Avenida el Alba
- 7003 E Avenida El Alba --
- 7505 N 70th St
- 7533 N 70th St
- 7272 N 71st St
- 7120 E Paradise Ranch Rd
- 6836 E Hummingbird Ln
- 7157 E Bronco Dr
- 7401 N Scottsdale Rd Unit 7
- 7401 N Scottsdale Rd Unit 24
- 7401 N Scottsdale Rd Unit 3
- 7291 N Scottsdale Rd Unit 2009
- 7297 N Scottsdale Rd Unit 1004
- 7275 N Scottsdale Rd Unit 1001
- 7295 N Scottsdale Rd Unit 1004
- 7201 N Mockingbird Ln
- 7610 N Mockingbird Ln
- 6940 E Indian Bend Rd
- 6921 N Joshua Tree Ln
- 6862 E Joshua Tree Ln
