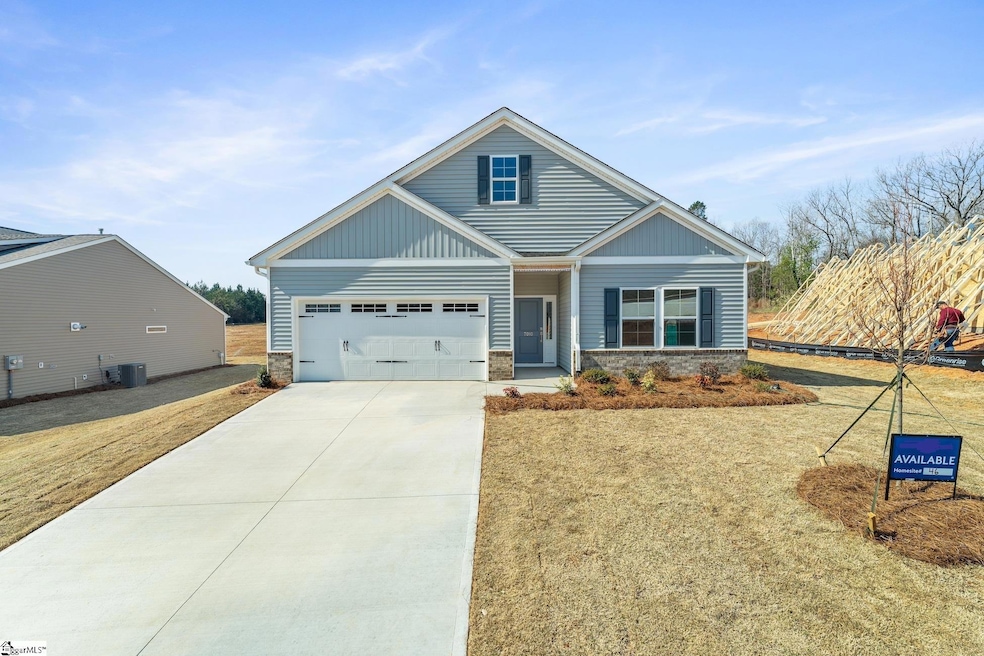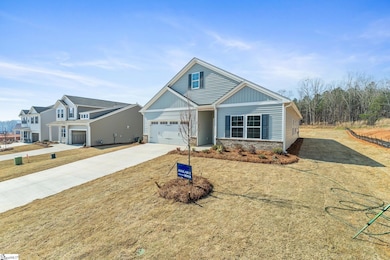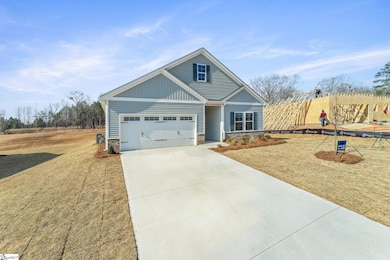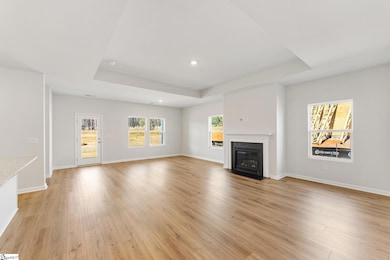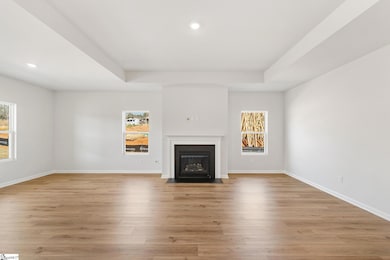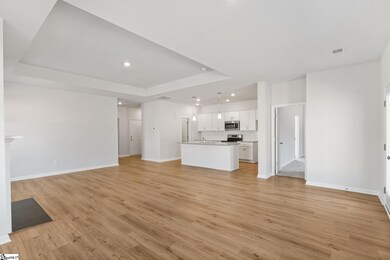
7010 Fairview Falls Dr Chesnee, SC 29323
Estimated payment $2,108/month
Highlights
- New Construction
- Open Floorplan
- Ranch Style House
- Chesnee Elementary School Rated A-
- Wooded Lot
- Attic
About This Home
This stunning open-concept home will surely impress you! Off the foyer, you will find two secondary bedrooms that share a bathroom. Luxury vinyl plank flooring can be seen throughout the common areas of the home. The kitchen shows off shaker-style cabinetry, granite countertops, and stainless steel appliances. It also overlooks a large family room and eat-in area that gives sight to the peaceful, wooded backyard. The primary suite has a trey ceiling, two large walk-in closets, dual sinks with quartz countertops, and a five-foot shower. Come to Fairview Falls today to see this beautiful home!
Open House Schedule
-
Sunday, April 27, 20251:00 to 4:00 pm4/27/2025 1:00:00 PM +00:004/27/2025 4:00:00 PM +00:00Come see this beautiful, move in ready home!Add to Calendar
Home Details
Home Type
- Single Family
Year Built
- Built in 2025 | New Construction
Lot Details
- 0.65 Acre Lot
- Wooded Lot
- Few Trees
HOA Fees
- $25 Monthly HOA Fees
Home Design
- Home is estimated to be completed on 2/28/25
- Ranch Style House
- Brick Exterior Construction
- Slab Foundation
- Architectural Shingle Roof
- Vinyl Siding
Interior Spaces
- 1,800-1,999 Sq Ft Home
- Open Floorplan
- Tray Ceiling
- Ceiling height of 9 feet or more
- Gas Log Fireplace
- Combination Dining and Living Room
Kitchen
- Breakfast Room
- Walk-In Pantry
- Electric Oven
- Built-In Microwave
- Dishwasher
- Granite Countertops
- Quartz Countertops
- Disposal
Flooring
- Carpet
- Luxury Vinyl Plank Tile
Bedrooms and Bathrooms
- 3 Main Level Bedrooms
- Walk-In Closet
- 2 Full Bathrooms
Laundry
- Laundry Room
- Laundry on main level
Attic
- Storage In Attic
- Pull Down Stairs to Attic
Parking
- 2 Car Attached Garage
- Garage Door Opener
Outdoor Features
- Covered patio or porch
Schools
- Oakland Elementary School
- Boiling Springs Middle School
- Boiling Springs High School
Utilities
- Central Air
- Heating System Uses Natural Gas
- Tankless Water Heater
- Septic Tank
Community Details
- Hinson Management HOA
- Built by Mungo Homes
- Fairview Falls Subdivision, Gwinnett Floorplan
- Mandatory home owners association
Listing and Financial Details
- Assessor Parcel Number 2-30-00-268.48
Map
Home Values in the Area
Average Home Value in this Area
Property History
| Date | Event | Price | Change | Sq Ft Price |
|---|---|---|---|---|
| 04/19/2025 04/19/25 | Pending | -- | -- | -- |
| 04/08/2025 04/08/25 | Price Changed | $317,000 | +1.0% | $176 / Sq Ft |
| 02/13/2025 02/13/25 | Price Changed | $314,000 | -0.9% | $174 / Sq Ft |
| 10/18/2024 10/18/24 | For Sale | $317,000 | -- | $176 / Sq Ft |
Similar Homes in Chesnee, SC
Source: Greater Greenville Association of REALTORS®
MLS Number: 1540009
- 7084 Fairview Falls Dr
- 7063 Fairview Falls Dr
- 7038 Fairview Falls Dr
- 5019 Radley Rd Unit Homesite 5
- 5019 Radley Rd
- 7042 Fairview Falls Dr
- 0 Cantrell Lot 2 Dr
- 0 Cantrell Lot 1 Dr
- 7006 Fairview Falls Dr
- 7092 Fairview Falls Dr
- 7049 Fairview Falls Dr
- 7045 Fairview Falls Dr
- 7031 Fairview Falls Dr
- 7027 Fairview Falls Dr
- 7030 Fairview Falls Dr
- 7041 Fairview Falls Dr
- 7037 Fairview Falls Dr
- 7003 Fairview Falls Dr
- 7014 Fairview Falls Dr
- 7010 Fairview Falls Dr
