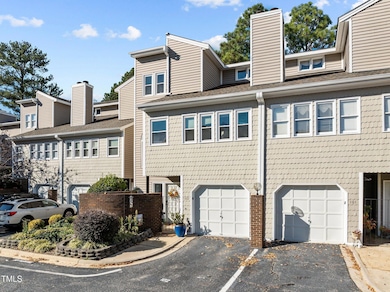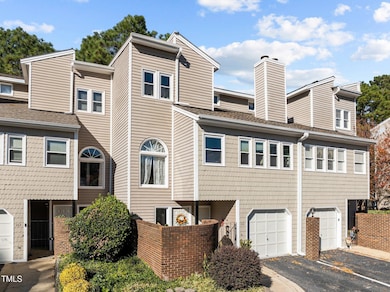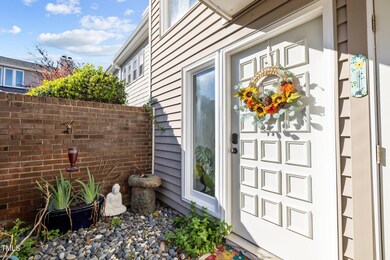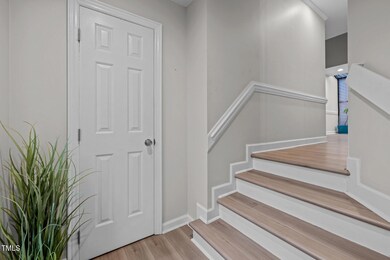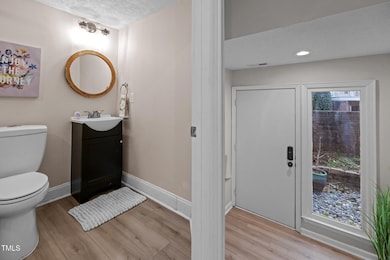
7010 Sandy Forks Rd Unit 102 Raleigh, NC 27615
Highlights
- Deck
- 1 Car Attached Garage
- Bathtub with Shower
- Transitional Architecture
- Walk-In Closet
- Tile Flooring
About This Home
As of March 2025Welcome to this charming townhome-style condo, perfectly situated in the heart of North Raleigh with convenient access to North Hills, I-540, I-440, and US-1! This generously sized 3-bedroom, 2.5-bath home features a bright, open floor plan complemented by gorgeous LVP flooring spanning all three levels. With stainless steel appliances, French blue cabinets, and a chic subway tile backsplash, the kitchen exudes timeless style and tons of storage. The main floor boasts a laundry room, a unique solarium, and a versatile space that opens to a private deck, complete with a grassy area ideal for pets and a tranquil garden retreat. The second level features a spacious, sun-filled living room with built-in shelves and a cozy wood-burning fireplace. Just around the corner, the primary suite offers a walk-in closet, a spacious vanity, and a shower/tub combo. The third floor features two bright, sun-filled bedrooms and a full bathroom. As an added bonus, the property has an attached one-car garage and a large community pool just steps away! With no rental restrictions, this is an ideal opportunity for both homeowners and investors. This home effortlessly blends tranquility, convenience, and a warm, inviting atmosphere.
Property Details
Home Type
- Condominium
Year Built
- Built in 1986
HOA Fees
- $363 Monthly HOA Fees
Parking
- 1 Car Attached Garage
- Private Driveway
Home Design
- Transitional Architecture
- Slab Foundation
- Architectural Shingle Roof
- Masonite
Interior Spaces
- 1,457 Sq Ft Home
- 3-Story Property
- Ceiling Fan
- Insulated Windows
- Scuttle Attic Hole
- Laundry on main level
Kitchen
- Self-Cleaning Oven
- Electric Range
- Microwave
- Ice Maker
- Dishwasher
- Disposal
Flooring
- Carpet
- Tile
- Vinyl
Bedrooms and Bathrooms
- 3 Bedrooms
- Walk-In Closet
- Bathtub with Shower
Home Security
Outdoor Features
- Deck
- Rain Gutters
Schools
- Brooks Elementary School
- Carroll Middle School
- Sanderson High School
Utilities
- Forced Air Heating and Cooling System
- Heat Pump System
Listing and Financial Details
- Assessor Parcel Number 1717111881
Community Details
Overview
- Association fees include unknown
- Hrw Association, Phone Number (919) 787-9000
- Sandy Forks Place Subdivision
Security
- Fire and Smoke Detector
Map
Home Values in the Area
Average Home Value in this Area
Property History
| Date | Event | Price | Change | Sq Ft Price |
|---|---|---|---|---|
| 03/10/2025 03/10/25 | Sold | $303,500 | -0.5% | $208 / Sq Ft |
| 02/05/2025 02/05/25 | Pending | -- | -- | -- |
| 01/24/2025 01/24/25 | For Sale | $305,000 | -9.5% | $209 / Sq Ft |
| 07/19/2023 07/19/23 | Sold | $337,000 | +18.2% | $234 / Sq Ft |
| 06/17/2023 06/17/23 | Pending | -- | -- | -- |
| 06/14/2023 06/14/23 | For Sale | $285,000 | -- | $198 / Sq Ft |
Tax History
| Year | Tax Paid | Tax Assessment Tax Assessment Total Assessment is a certain percentage of the fair market value that is determined by local assessors to be the total taxable value of land and additions on the property. | Land | Improvement |
|---|---|---|---|---|
| 2024 | $1,975 | $225,099 | $0 | $225,099 |
| 2023 | $1,623 | $147,040 | $0 | $147,040 |
| 2022 | $1,509 | $147,040 | $0 | $147,040 |
| 2021 | $1,451 | $147,040 | $0 | $147,040 |
| 2020 | $1,425 | $147,040 | $0 | $147,040 |
| 2019 | $1,192 | $101,121 | $0 | $101,121 |
| 2018 | $1,125 | $101,121 | $0 | $101,121 |
| 2017 | $1,072 | $101,121 | $0 | $101,121 |
| 2016 | $1,050 | $101,121 | $0 | $101,121 |
| 2015 | $1,050 | $99,455 | $0 | $99,455 |
| 2014 | $996 | $99,455 | $0 | $99,455 |
Mortgage History
| Date | Status | Loan Amount | Loan Type |
|---|---|---|---|
| Open | $106,400 | New Conventional | |
| Previous Owner | $60,800 | New Conventional | |
| Previous Owner | $97,150 | FHA |
Deed History
| Date | Type | Sale Price | Title Company |
|---|---|---|---|
| Warranty Deed | $112,000 | None Available | |
| Warranty Deed | $76,000 | None Available | |
| Warranty Deed | $105,000 | None Available |
Similar Homes in Raleigh, NC
Source: Doorify MLS
MLS Number: 10072400
APN: 1717.17-11-1881-008
- 6543 New Market Way Unit 6543
- 6525 New Market Way Unit 6525
- 6469 New Market Way
- 6423 New Market Way Unit 6423
- 6369 New Market Way
- 6409 New Market Way
- 1101 Oakside Ct
- 6312 New Market Way
- 6625 Arbor Grande Way
- 725 van Thomas Dr
- 5932 Whitebud Dr
- 412 Lynchester Ct
- 309 Ashebrook Dr
- 5907 Carmel Ln
- 6804 Justice Dr
- 1309 Briar Patch Ln
- 918 Albany Ct
- 1503 Nature Ct
- 5838 Whitebud Dr
- 6909 Clear Sailing Ln

