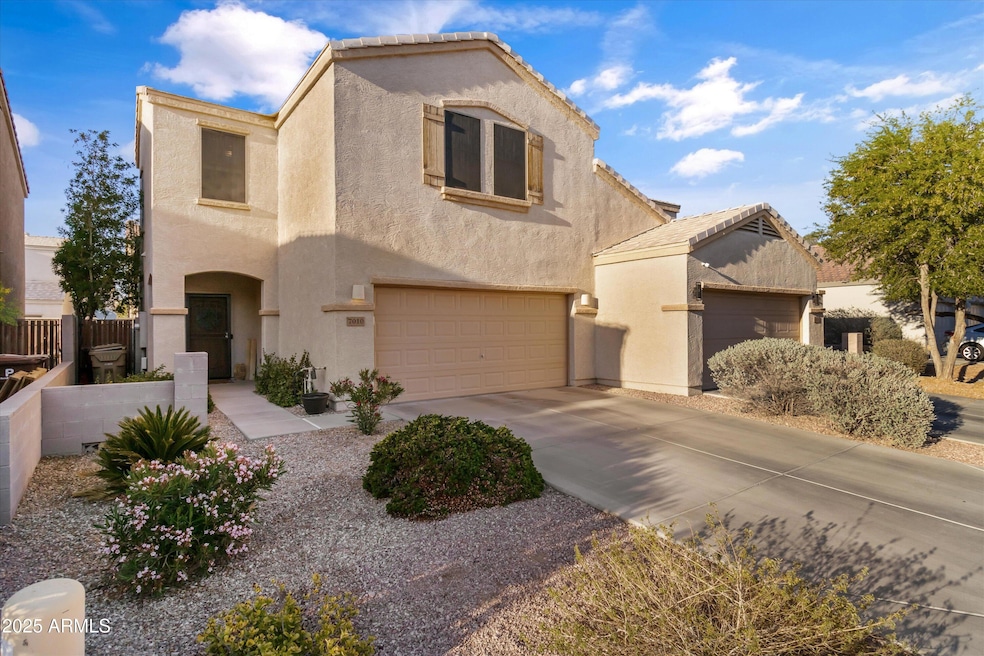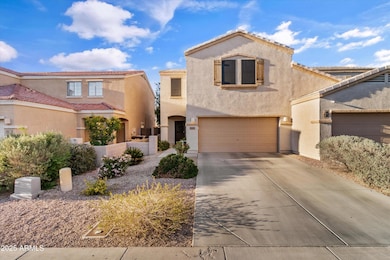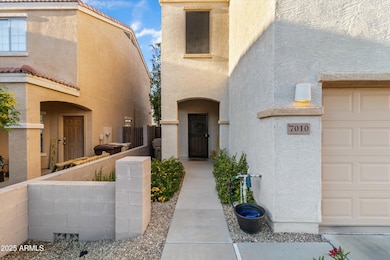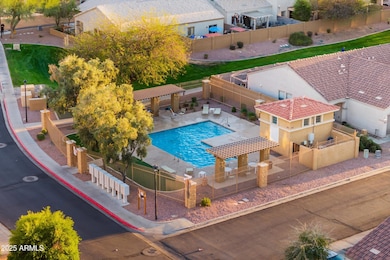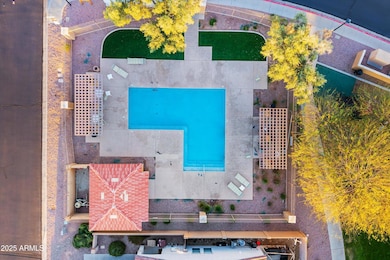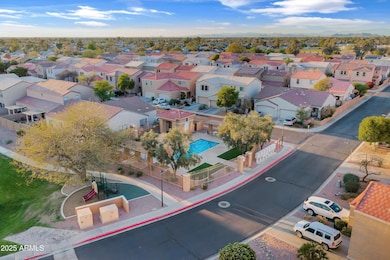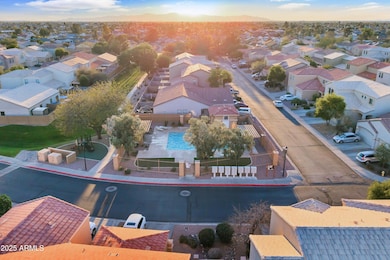
7010 W Downspell Dr Peoria, AZ 85345
Townsend Square NeighborhoodEstimated payment $2,239/month
Highlights
- Contemporary Architecture
- Community Pool
- Cooling Available
- Centennial High School Rated A
- Dual Vanity Sinks in Primary Bathroom
- 5-minute walk to Sundance Park
About This Home
Welcome home! Charming, well-maintained 3-bedroom, 2.5-bath townhome nestled in a desirable gated community. With a spacious and open layout, this home boasts three generously sized bedrooms, offering plenty of room for relaxation and comfort. Ample storage throughout. Spacious two car garage and built-in work bench for your home projects!Step outside to your private patio, perfect for morning coffee or simply unwinding in a peaceful setting. The home is squeaky clean and meticulously cared for, making it move-in ready for its next owner.Enjoy resort-style living with the community pool just steps away, providing the perfect spot to cool off and soak up the sun. This townhome is a must-see; don't miss the opportunity to make this stunning property yours!
Property Details
Home Type
- Multi-Family
Est. Annual Taxes
- $1,094
Year Built
- Built in 2005
Lot Details
- 3,003 Sq Ft Lot
- Desert faces the front and back of the property
- Block Wall Fence
HOA Fees
- $198 Monthly HOA Fees
Parking
- 2 Car Garage
Home Design
- Contemporary Architecture
- Property Attached
- Wood Frame Construction
- Tile Roof
- Stucco
Interior Spaces
- 1,514 Sq Ft Home
- 2-Story Property
- Ceiling Fan
- Washer and Dryer Hookup
Kitchen
- Breakfast Bar
- Built-In Microwave
Flooring
- Carpet
- Stone
- Tile
Bedrooms and Bathrooms
- 3 Bedrooms
- Primary Bathroom is a Full Bathroom
- 2.5 Bathrooms
- Dual Vanity Sinks in Primary Bathroom
Schools
- Sundance Elementary
- Centennial High School
Utilities
- Cooling Available
- Heating Available
Listing and Financial Details
- Tax Lot 85
- Assessor Parcel Number 143-05-799
Community Details
Overview
- Association fees include ground maintenance, street maintenance
- Prm Association, Phone Number (602) 974-8583
- Built by CENTEX HOMES
- Townsend Square Subdivision
Recreation
- Community Playground
- Community Pool
Map
Home Values in the Area
Average Home Value in this Area
Tax History
| Year | Tax Paid | Tax Assessment Tax Assessment Total Assessment is a certain percentage of the fair market value that is determined by local assessors to be the total taxable value of land and additions on the property. | Land | Improvement |
|---|---|---|---|---|
| 2025 | $1,094 | $12,041 | -- | -- |
| 2024 | $1,104 | $11,468 | -- | -- |
| 2023 | $1,104 | $25,970 | $5,190 | $20,780 |
| 2022 | $1,082 | $19,670 | $3,930 | $15,740 |
| 2021 | $1,133 | $18,070 | $3,610 | $14,460 |
| 2020 | $977 | $16,980 | $3,390 | $13,590 |
| 2019 | $945 | $15,720 | $3,140 | $12,580 |
| 2018 | $1,073 | $14,230 | $2,840 | $11,390 |
| 2017 | $1,070 | $11,070 | $2,210 | $8,860 |
| 2016 | $1,051 | $12,420 | $2,480 | $9,940 |
| 2015 | $984 | $12,380 | $2,470 | $9,910 |
Property History
| Date | Event | Price | Change | Sq Ft Price |
|---|---|---|---|---|
| 04/23/2025 04/23/25 | Price Changed | $350,000 | -2.5% | $231 / Sq Ft |
| 03/27/2025 03/27/25 | For Sale | $359,000 | +10.5% | $237 / Sq Ft |
| 07/27/2021 07/27/21 | Sold | $325,000 | -1.5% | $215 / Sq Ft |
| 06/30/2021 06/30/21 | Pending | -- | -- | -- |
| 06/25/2021 06/25/21 | For Sale | $329,900 | +58.2% | $218 / Sq Ft |
| 10/29/2018 10/29/18 | Sold | $208,500 | -0.7% | $138 / Sq Ft |
| 09/29/2018 09/29/18 | Price Changed | $210,000 | +1.0% | $139 / Sq Ft |
| 09/20/2018 09/20/18 | Price Changed | $208,000 | -1.0% | $137 / Sq Ft |
| 08/01/2018 08/01/18 | For Sale | $210,000 | 0.0% | $139 / Sq Ft |
| 08/01/2015 08/01/15 | Rented | $1,150 | 0.0% | -- |
| 07/31/2015 07/31/15 | Off Market | $1,150 | -- | -- |
| 07/15/2015 07/15/15 | For Rent | $1,150 | -- | -- |
Deed History
| Date | Type | Sale Price | Title Company |
|---|---|---|---|
| Interfamily Deed Transfer | -- | First American Title Ins Co | |
| Warranty Deed | $325,000 | First American Title Ins Co | |
| Warranty Deed | $308,000 | First American Title Ins Co | |
| Warranty Deed | $208,500 | First American Title Insuran | |
| Special Warranty Deed | $198,952 | Commerce Title Co |
Mortgage History
| Date | Status | Loan Amount | Loan Type |
|---|---|---|---|
| Open | $280,415 | New Conventional | |
| Previous Owner | $165,600 | New Conventional | |
| Previous Owner | $159,161 | Purchase Money Mortgage | |
| Closed | $39,791 | No Value Available |
Similar Homes in Peoria, AZ
Source: Arizona Regional Multiple Listing Service (ARMLS)
MLS Number: 6841679
APN: 143-05-799
- 7028 W Lincoln St
- 7010 W Downspell Dr
- 7046 W Mercer Ln
- 6960 W Peoria Ave Unit 212
- 6960 W Peoria Ave Unit 237
- 6960 W Peoria Ave Unit 29
- 6960 W Peoria Ave Unit 231
- 6960 W Peoria Ave Unit 171
- 6960 W Peoria Ave Unit 168
- 6960 W Peoria Ave Unit 197
- 6960 W Peoria Ave Unit 156
- 6960 W Peoria Ave Unit 101
- 10960 N 67th Ave Unit 223
- 10960 N 67th Ave Unit 72
- 10960 N 67th Ave Unit 180
- 10960 N 67th Ave Unit 160
- 10960 N 67th Ave Unit 22
- 10960 N 67th Ave Unit 138
- 10960 N 67th Ave Unit 231
- 10960 N 67th Ave Unit 186
