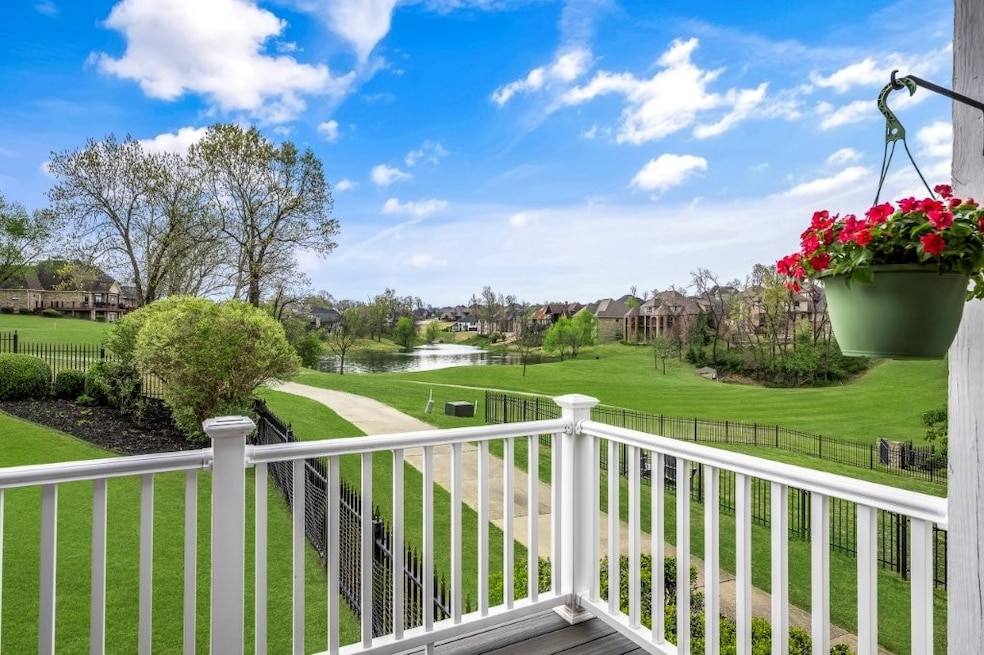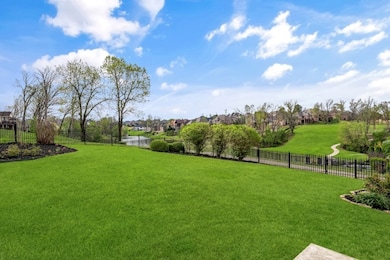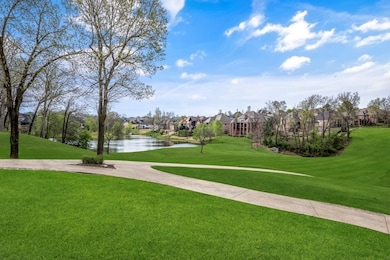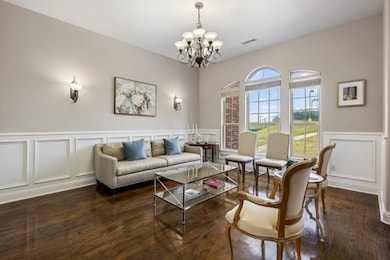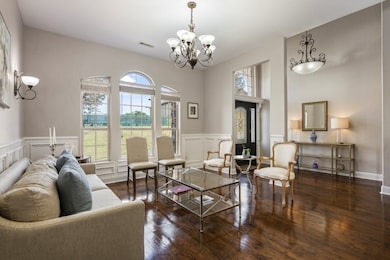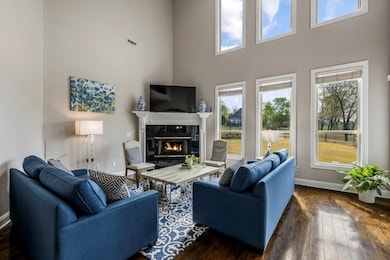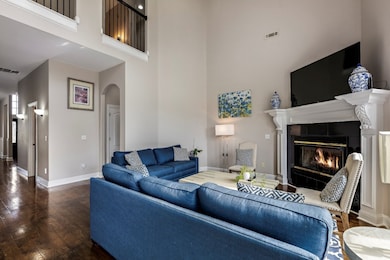
7010 W Shadow Valley Rd Rogers, AR 72758
Cave Springs NeighborhoodEstimated payment $7,396/month
Highlights
- On Golf Course
- Fitness Center
- Home fronts a pond
- Evening Star Elementary School Rated A
- Outdoor Pool
- Gated Community
About This Home
Country club living on your doorstep! Enjoy stunning views and resort amenities in this immaculate 5 bedroom/4 bath Shadow Valley home, with golf, tennis, pickleball, playground, pool, basketball courts, fitness center, and restaurant a short walk away. Entertain on your large, covered deck while enjoying views of the 9th hole and Spring Lake. This inviting, light-filled home offers soaring two-story ceilings and windows and a large open kitchen featuring double ovens, island and a walk-in pantry. The primary suite is on the main floor, featuring a sitting area, second gas fireplace, and private patio. Upstairs features four spacious bedrooms (including a second primary suite) plus a large bonus room. Highly-rated Bentonville Schools. Shadow Valley tennis membership conveys. Welcome home!
Listing Agent
Lindsey & Assoc Inc Branch Brokerage Phone: 479-636-2200 License #SA00074820

Home Details
Home Type
- Single Family
Est. Annual Taxes
- $6,717
Year Built
- Built in 2004
Lot Details
- 9,148 Sq Ft Lot
- Home fronts a pond
- On Golf Course
- Cul-De-Sac
- West Facing Home
- Back Yard Fenced
- Aluminum or Metal Fence
- Landscaped
HOA Fees
- $55 Monthly HOA Fees
Home Design
- European Architecture
- Slab Foundation
- Shingle Roof
- Architectural Shingle Roof
Interior Spaces
- 4,546 Sq Ft Home
- 2-Story Property
- Central Vacuum
- Cathedral Ceiling
- Ceiling Fan
- Gas Log Fireplace
- Double Pane Windows
- Vinyl Clad Windows
- Blinds
- Family Room with Fireplace
- 2 Fireplaces
- Storage
- Washer and Dryer Hookup
- Golf Course Views
- Attic
Kitchen
- Eat-In Kitchen
- Built-In Double Oven
- Electric Oven
- Built-In Range
- Range Hood
- Microwave
- Plumbed For Ice Maker
- Dishwasher
- Granite Countertops
- Disposal
Flooring
- Wood
- Carpet
- Ceramic Tile
Bedrooms and Bathrooms
- 5 Bedrooms
- Fireplace in Bedroom
- Split Bedroom Floorplan
- Walk-In Closet
Home Security
- Fire and Smoke Detector
- Fire Sprinkler System
Parking
- 2 Car Attached Garage
- Garage Door Opener
Outdoor Features
- Outdoor Pool
- Deck
- Covered patio or porch
Location
- Property is near a clubhouse
- Property is near a park
- Property is near a golf course
Utilities
- Central Heating and Cooling System
- Heating System Uses Gas
- Programmable Thermostat
- Gas Water Heater
- Fiber Optics Available
- Phone Available
- Cable TV Available
Listing and Financial Details
- Tax Lot 124
Community Details
Overview
- Shadow Valley Ph 1 Rogers Subdivision
Amenities
- Shops
- Sauna
- Clubhouse
- Recreation Room
Recreation
- Golf Course Community
- Tennis Courts
- Community Playground
- Fitness Center
- Community Pool
- Community Spa
- Park
Security
- Security Service
- Gated Community
Map
Home Values in the Area
Average Home Value in this Area
Tax History
| Year | Tax Paid | Tax Assessment Tax Assessment Total Assessment is a certain percentage of the fair market value that is determined by local assessors to be the total taxable value of land and additions on the property. | Land | Improvement |
|---|---|---|---|---|
| 2024 | $7,421 | $189,052 | $21,000 | $168,052 |
| 2023 | $7,068 | $115,680 | $21,000 | $94,680 |
| 2022 | $6,693 | $115,680 | $21,000 | $94,680 |
| 2021 | $6,677 | $115,680 | $21,000 | $94,680 |
| 2020 | $7,138 | $122,160 | $21,000 | $101,160 |
| 2019 | $7,138 | $122,160 | $21,000 | $101,160 |
| 2018 | $7,163 | $122,160 | $21,000 | $101,160 |
| 2017 | $6,235 | $122,160 | $21,000 | $101,160 |
| 2016 | $6,235 | $122,160 | $21,000 | $101,160 |
| 2015 | $6,375 | $104,340 | $18,500 | $85,840 |
| 2014 | $6,025 | $104,340 | $18,500 | $85,840 |
Property History
| Date | Event | Price | Change | Sq Ft Price |
|---|---|---|---|---|
| 04/21/2025 04/21/25 | For Sale | $1,215,000 | -- | $267 / Sq Ft |
Deed History
| Date | Type | Sale Price | Title Company |
|---|---|---|---|
| Warranty Deed | $580,000 | Advantage Title & Escrow | |
| Corporate Deed | $460,000 | None Available | |
| Warranty Deed | $75,000 | -- |
Mortgage History
| Date | Status | Loan Amount | Loan Type |
|---|---|---|---|
| Open | $348,000 | New Conventional | |
| Previous Owner | $75,000 | Credit Line Revolving | |
| Previous Owner | $405,000 | Unknown | |
| Previous Owner | $368,000 | Purchase Money Mortgage |
Similar Homes in the area
Source: Northwest Arkansas Board of REALTORS®
MLS Number: 1304035
APN: 02-15687-000
- 6915 Shadow Valley Rd
- 5208 S Brookmere St
- 5215 S Brookhaven St
- 5409 S Altamonte Rd
- 5405 S Altamonte Rd
- 6905 W Balmoral Dr
- 6809 W Shadow Valley Rd
- 5309 S Promontory Ct
- 1478 N Main St
- 4710 S Fieldcrest Terrace
- 4708 S Fieldcrest Terrace
- 4700 S Fieldcrest Terrace
- 5079 S Strathmore Station Dr
- 1013 Marbella Ct
- 5099 S Strathmore Station Dr
- 6703 W Turnberry Ct
- 6402 Valley View Rd
- 0 W Wallis Rd
- 4400 S Rainbow Rd
- 1014 Sloane Square
