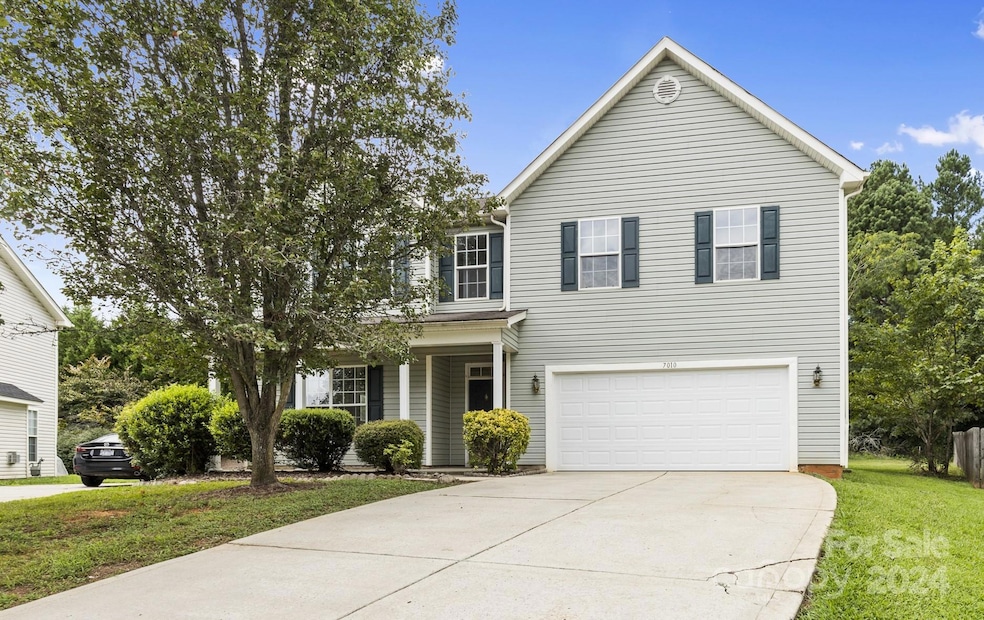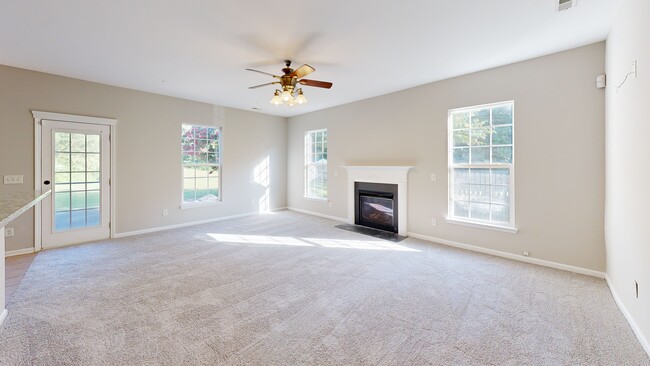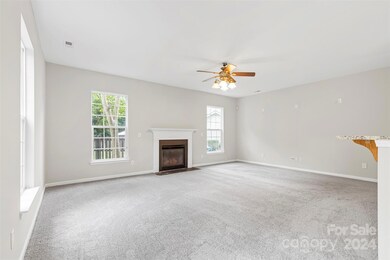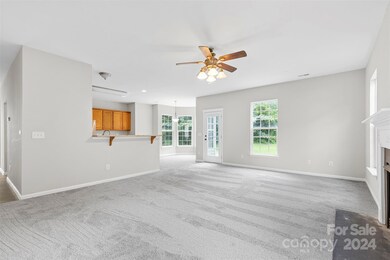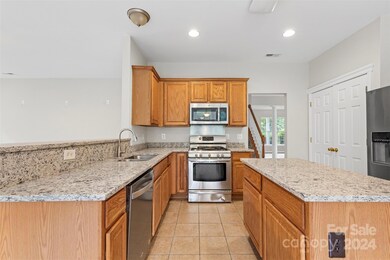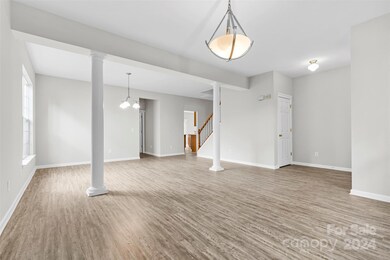
7010 Winter Garden Dr Concord, NC 28025
Highlights
- Open Floorplan
- Wooded Lot
- Cul-De-Sac
- Patriots Elementary School Rated A-
- Wood Flooring
- Rear Porch
About This Home
As of April 2025Introducing 5 beds, 2.5 baths nestled in a serene cul-de-sac in Concord, NC. This property boasts an array of modern amenities designed for comfortable living. Matterport: https://my.matterport.com/show/?m=GhUKgrFuaWV Featuring a great room with a cozy gas fireplace perfect for relaxing evenings. The kitchen is a chef’s delight, featuring elegant ceramic tile floors, stainless steel appliances, recessed lighting, and a built-in surround sound system. The spacious ensuite features a dual vanity and a luxurious garden tub, offering a spa-like retreat. Step outside to your expansive backyard, complete with a generous 20' x 44' patio, ideal for entertaining or enjoying a quiet afternoon. This home is also within walking distance to Rocky River, providing convenient access to outdoor activities. Schedule your showings today!
Last Agent to Sell the Property
Showcase Realty LLC Brokerage Email: nancy@showcaserealty.net License #183393
Home Details
Home Type
- Single Family
Est. Annual Taxes
- $3,223
Year Built
- Built in 2003
Lot Details
- Lot Dimensions are 61x167x41x118
- Front Green Space
- Cul-De-Sac
- Cleared Lot
- Wooded Lot
- Property is zoned LDR
HOA Fees
- $15 Monthly HOA Fees
Parking
- 2 Car Attached Garage
- Front Facing Garage
Home Design
- Slab Foundation
- Vinyl Siding
Interior Spaces
- 2-Story Property
- Open Floorplan
- Sound System
- Ceiling Fan
- Insulated Windows
- Entrance Foyer
- Great Room with Fireplace
- Home Security System
Kitchen
- Electric Oven
- Gas Range
- Microwave
- Plumbed For Ice Maker
- Dishwasher
- Kitchen Island
- Disposal
Flooring
- Wood
- Tile
Bedrooms and Bathrooms
- Garden Bath
Outdoor Features
- Patio
- Rear Porch
Schools
- Patriots Elementary School
- C.C. Griffin Middle School
- Hickory Ridge High School
Utilities
- Forced Air Heating and Cooling System
- Cable TV Available
Community Details
- Key Community Mgmt Association, Phone Number (973) 224-4259
- Rocky Meadows Subdivision
- Mandatory home owners association
Listing and Financial Details
- Assessor Parcel Number 5527-54-5924-0000
Map
Home Values in the Area
Average Home Value in this Area
Property History
| Date | Event | Price | Change | Sq Ft Price |
|---|---|---|---|---|
| 04/07/2025 04/07/25 | Sold | $395,000 | -9.7% | $117 / Sq Ft |
| 01/16/2025 01/16/25 | Pending | -- | -- | -- |
| 12/29/2024 12/29/24 | Price Changed | $437,500 | -1.7% | $130 / Sq Ft |
| 12/05/2024 12/05/24 | Price Changed | $445,000 | -1.7% | $132 / Sq Ft |
| 11/06/2024 11/06/24 | Price Changed | $452,500 | -1.6% | $134 / Sq Ft |
| 10/09/2024 10/09/24 | Price Changed | $460,000 | -1.6% | $137 / Sq Ft |
| 09/09/2024 09/09/24 | Price Changed | $467,500 | -1.6% | $139 / Sq Ft |
| 08/07/2024 08/07/24 | For Sale | $475,000 | 0.0% | $141 / Sq Ft |
| 02/19/2019 02/19/19 | Rented | $1,845 | 0.0% | -- |
| 02/04/2019 02/04/19 | Price Changed | $1,845 | -2.6% | $1 / Sq Ft |
| 01/14/2019 01/14/19 | Price Changed | $1,895 | -2.6% | $1 / Sq Ft |
| 01/05/2019 01/05/19 | Price Changed | $1,945 | -2.5% | $1 / Sq Ft |
| 12/29/2018 12/29/18 | For Rent | $1,995 | +11.1% | -- |
| 06/15/2017 06/15/17 | Rented | $1,795 | 0.0% | -- |
| 06/14/2017 06/14/17 | Under Contract | -- | -- | -- |
| 06/13/2017 06/13/17 | For Rent | $1,795 | -- | -- |
Tax History
| Year | Tax Paid | Tax Assessment Tax Assessment Total Assessment is a certain percentage of the fair market value that is determined by local assessors to be the total taxable value of land and additions on the property. | Land | Improvement |
|---|---|---|---|---|
| 2024 | $3,223 | $459,750 | $65,000 | $394,750 |
| 2023 | $2,437 | $279,060 | $55,000 | $224,060 |
| 2022 | $2,437 | $276,940 | $55,000 | $221,940 |
| 2021 | $2,437 | $276,940 | $55,000 | $221,940 |
| 2020 | $2,437 | $276,940 | $55,000 | $221,940 |
| 2019 | $1,915 | $217,630 | $24,000 | $193,630 |
| 2018 | $1,872 | $217,630 | $24,000 | $193,630 |
| 2017 | $1,741 | $217,630 | $24,000 | $193,630 |
| 2016 | $1,650 | $201,940 | $24,000 | $177,940 |
| 2015 | -- | $201,940 | $24,000 | $177,940 |
| 2014 | -- | $201,940 | $24,000 | $177,940 |
Mortgage History
| Date | Status | Loan Amount | Loan Type |
|---|---|---|---|
| Open | $316,000 | New Conventional | |
| Previous Owner | $150,000,000 | Purchase Money Mortgage | |
| Previous Owner | $190,924 | FHA | |
| Previous Owner | $34,200 | Stand Alone Second | |
| Previous Owner | $161,950 | Purchase Money Mortgage |
Deed History
| Date | Type | Sale Price | Title Company |
|---|---|---|---|
| Warranty Deed | $395,000 | None Listed On Document | |
| Special Warranty Deed | -- | None Available | |
| Warranty Deed | $202,500 | Lawyers Title | |
| Warranty Deed | -- | -- | |
| Warranty Deed | $46,500 | -- |
About the Listing Agent

WE HAVE BUYERS IN WAITING
Showcase has over 92.453 buyers in waiting for a home for sale in our Database. Your home may already be SOLD!
WE SELL FOR MORE
My team and I sell our homes for 6.4% more in sales price when compared to your average agent. This means real dollars in your pocket$
WE SELL FASTER
The average agent sells a home in 37 days while our average time for selling a home is only 31 days!
YOUR HOME IS MORE LIKELY TO SELL
With The Showcase Team's
Nancy's Other Listings
Source: Canopy MLS (Canopy Realtor® Association)
MLS Number: 4166135
APN: 5527-54-5924-0000
- 7021 Merrymount Ct
- 2178 Grist Mill Dr SW
- 6849 Blake Brook Dr
- 7248 Waterwheel St SW
- 7266 Waterwheel St SW
- 7067 Waterwheel St SW
- 2018 Sewall Ave SW
- 7278 Waterwheel St SW
- 7027 Waterwheel St SW
- 7297 Waterwheel St SW
- 1686 Scarbrough Cir SW
- 1535 Scarbrough Cir SW
- 1707 Scarbrough Cir SW
- 1344 Holden Ave SW
- 2146 Holden Ave SW
- 7329 Braswell Dr SW
- 1717 Mill Creek Ln SW
- 1691 Mill Creek Ln SW
- 7315 Childress Dr SW
- 2177 Galloway Ln SW
