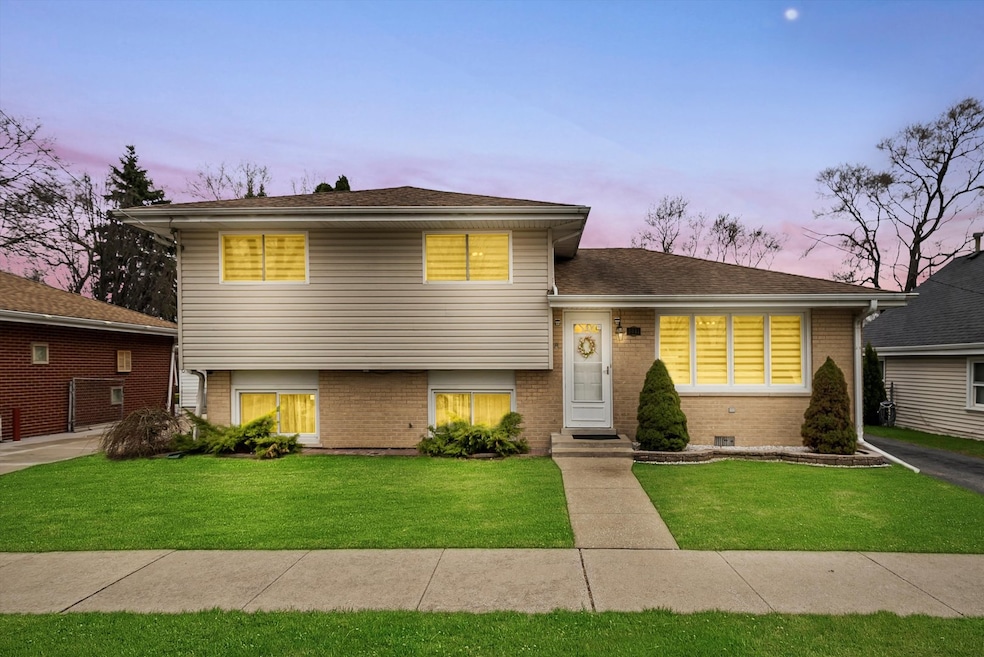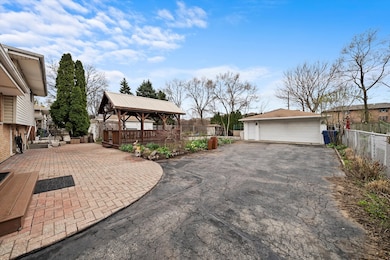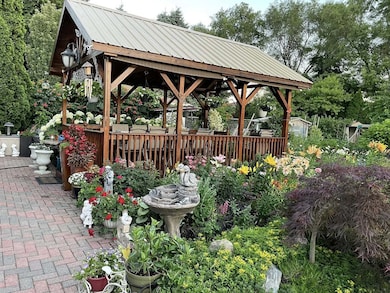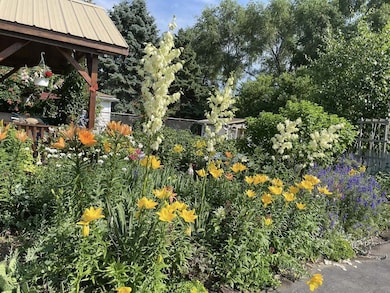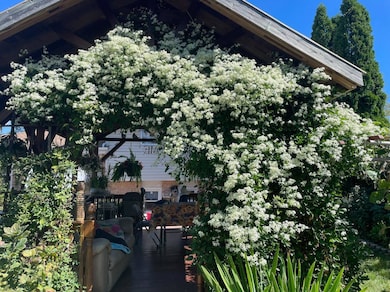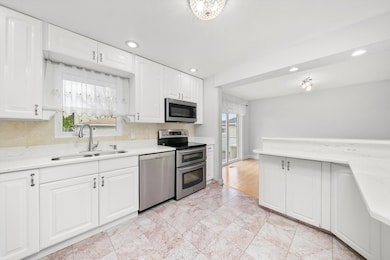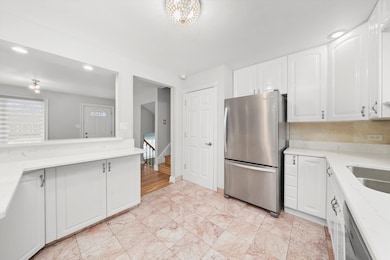
7011 Avon Ave Oak Lawn, IL 60453
Estimated payment $2,252/month
Highlights
- Wood Flooring
- Stainless Steel Appliances
- Garden
- Gazebo
- Laundry Room
- Forced Air Heating and Cooling System
About This Home
Fall in love with this beautifully updated split-level home that combines style, comfort, and serenity. Step inside to a sun-filled interior featuring gleaming hardwood floors, a bright updated kitchen with stainless steel appliances, and updated lighting throughout. Natural light pours into every room, creating a warm and welcoming atmosphere. Step outside to your private garden retreat! The backyard is a true oasis-lush with greenery, vibrant flowers (see summer photos!), and a gorgeous wooden gazebo perfect for relaxing or entertaining. This move-in ready home is ideally located near parks, schools, and shopping. A perfect blend of indoor comfort and outdoor beauty-don't miss this opportunity! Schedule your private showing today!
Home Details
Home Type
- Single Family
Est. Annual Taxes
- $2,979
Year Built
- Built in 1972 | Remodeled in 2024
Lot Details
- Lot Dimensions are 60x125
- Paved or Partially Paved Lot
- Garden
Parking
- 2.5 Car Garage
- Driveway
- Parking Included in Price
Home Design
- Split Level Home
- Brick Exterior Construction
- Asphalt Roof
- Concrete Perimeter Foundation
Interior Spaces
- Family Room
- Combination Dining and Living Room
- Wood Flooring
Kitchen
- Range
- Microwave
- High End Refrigerator
- Dishwasher
- Stainless Steel Appliances
Bedrooms and Bathrooms
- 3 Bedrooms
- 3 Potential Bedrooms
- 2 Full Bathrooms
Laundry
- Laundry Room
- Dryer
- Washer
- Sink Near Laundry
Outdoor Features
- Gazebo
Schools
- Ernest F Kolb Elementary School
- Simmons Middle School
- Oak Lawn Comm High School
Utilities
- Forced Air Heating and Cooling System
- Heating System Uses Natural Gas
- Lake Michigan Water
Listing and Financial Details
- Homeowner Tax Exemptions
- Senior Freeze Tax Exemptions
Map
Home Values in the Area
Average Home Value in this Area
Tax History
| Year | Tax Paid | Tax Assessment Tax Assessment Total Assessment is a certain percentage of the fair market value that is determined by local assessors to be the total taxable value of land and additions on the property. | Land | Improvement |
|---|---|---|---|---|
| 2024 | $3,474 | $24,734 | $4,688 | $20,046 |
| 2023 | $3,474 | $27,001 | $4,688 | $22,313 |
| 2022 | $3,474 | $16,732 | $4,125 | $12,607 |
| 2021 | $3,428 | $16,732 | $4,125 | $12,607 |
| 2020 | $3,510 | $16,732 | $4,125 | $12,607 |
| 2019 | $3,909 | $18,899 | $3,750 | $15,149 |
| 2018 | $3,742 | $18,899 | $3,750 | $15,149 |
| 2017 | $6,718 | $21,292 | $3,750 | $17,542 |
| 2016 | $3,625 | $15,078 | $3,187 | $11,891 |
| 2015 | $4,150 | $15,078 | $3,187 | $11,891 |
| 2014 | $4,131 | $15,078 | $3,187 | $11,891 |
| 2013 | $3,912 | $15,636 | $3,187 | $12,449 |
Property History
| Date | Event | Price | Change | Sq Ft Price |
|---|---|---|---|---|
| 04/23/2025 04/23/25 | Pending | -- | -- | -- |
| 04/12/2025 04/12/25 | For Sale | $359,000 | -- | -- |
Deed History
| Date | Type | Sale Price | Title Company |
|---|---|---|---|
| Deed | -- | None Listed On Document | |
| Warranty Deed | $250,000 | Stewart Title Of Illinois | |
| Warranty Deed | $130,000 | -- |
Mortgage History
| Date | Status | Loan Amount | Loan Type |
|---|---|---|---|
| Open | $178,000 | Credit Line Revolving | |
| Previous Owner | $103,000 | Unknown | |
| Previous Owner | $62,000 | Credit Line Revolving | |
| Previous Owner | $117,500 | Unknown | |
| Previous Owner | $10,000 | Unknown | |
| Previous Owner | $120,000 | Unknown | |
| Previous Owner | $126,100 | No Value Available |
Similar Homes in the area
Source: Midwest Real Estate Data (MRED)
MLS Number: 12336857
APN: 24-07-107-006-0000
- 7000 Mather Ave Unit 304
- 9708 Nottingham Ave Unit 2F
- 6919 W 96th St
- 9826 Sayre Ave
- 9809 S Harlem Ave
- 7004 99th St Unit 103
- 7041 Oconnell Dr Unit 101
- 7125 Oconnell Dr Unit 102
- 7024 100th St
- 9414 S 69th Ave
- 9338 Sayre Ave
- 9824 Normandy Ave
- 9525 Normandy Ave
- 7110 W 93rd Place Unit 2A
- 7117 W 93rd St Unit 102
- 6634 W 95th St Unit 1D
- 6632 W 95th St Unit 2C
- 7054 Stanford Dr
- 7043 Dover St
- 9236 Pembroke Ln
