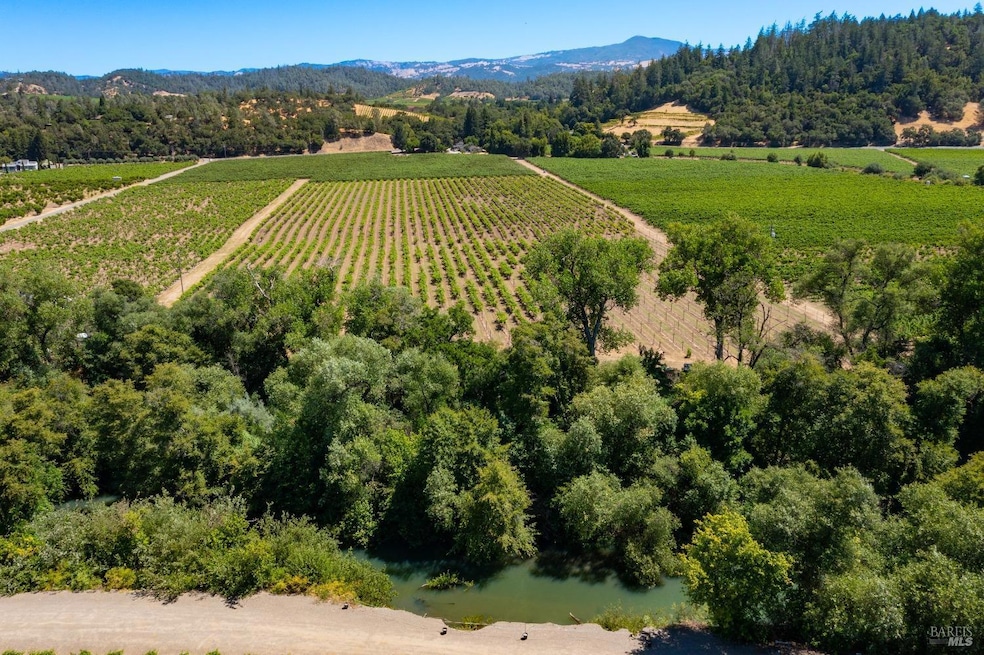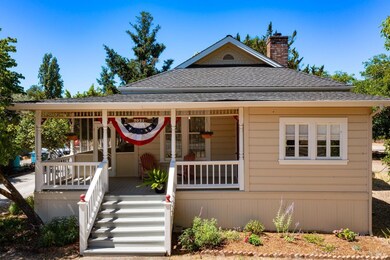
7011 Dry Creek Rd Healdsburg, CA 95448
Estimated payment $30,364/month
Highlights
- Barn
- River View
- Wood Burning Stove
- Second Garage
- 28.99 Acre Lot
- Private Lot
About This Home
Discover the epitome of country living on 28.99 acres nestled in the esteemed Dry Creek Valley. This unique property features three distinct homes, each offering its own charm and functionality, making it an exceptional opportunity for investors or those seeking a serene lifestyle surrounded by vineyards. Built in 1875,a roughly 1300 sq ft +/- Craftsman style home features 3 beds and 2 baths, enclosed porch and outdoor entertaining area. The other home (7021) has been thoughtfully updated to blend historic charm with modern amenities. 2 bedrooms plus an office, and 1 bathroom.The spacious 1600 sq ft+/- living area is perfect for relaxation and entertaining. A 900 sq ft+/- 2 bed, 2 bath unit located behind the main house, features its own garage, offering privacy and practicality for tenants or guests. Includes a 3-bay garage/carport, providing ample storage for farm equipment and convenience. The property boasts 12 acres of vineyard planted to Cabernet Sauvignon and 12 acres of plantable land. There is a dedicated ag well and a domestic well providing ample water supply. Enjoy Dry Creek frontage and a large outdoor entertaining area, perfect for summer gatherings and soaking up the scenic beauty. Don't miss the chance to own a piece of Dry Creek Valley's rich heritage.
Home Details
Home Type
- Single Family
Est. Annual Taxes
- $12,729
Year Built
- Built in 1875
Lot Details
- 28.99 Acre Lot
- Home fronts a stream
- Adjacent to Greenbelt
- Private Lot
- Garden
Parking
- 4 Car Garage
- Second Garage
- Workshop in Garage
- Gravel Driveway
Property Views
- River
- Canyon
- Vineyard
- Ridge
- Mountain
- Hills
- Valley
Home Design
- Concrete Foundation
- Composition Roof
Interior Spaces
- 4,151 Sq Ft Home
- 1-Story Property
- Cathedral Ceiling
- 3 Fireplaces
- Wood Burning Stove
- Wood Burning Fireplace
- Living Room
- Dining Room
- Partial Basement
- Laundry in unit
Kitchen
- Walk-In Pantry
- Kitchen Island
Bedrooms and Bathrooms
- 7 Bedrooms
- Bathroom on Main Level
- 5 Full Bathrooms
Outdoor Features
- Balcony
- Separate Outdoor Workshop
- Pergola
- Outdoor Storage
- Wrap Around Porch
Farming
- Barn
Utilities
- Window Unit Cooling System
- Central Heating
- Propane
- Private Water Source
- Well
- Septic System
- Internet Available
- Cable TV Available
Community Details
Listing and Financial Details
- Assessor Parcel Number 139-170-043-000
Map
Home Values in the Area
Average Home Value in this Area
Tax History
| Year | Tax Paid | Tax Assessment Tax Assessment Total Assessment is a certain percentage of the fair market value that is determined by local assessors to be the total taxable value of land and additions on the property. | Land | Improvement |
|---|---|---|---|---|
| 2023 | $12,729 | $1,165,953 | $632,227 | $596,005 |
| 2022 | $12,785 | $1,158,355 | $624,948 | $594,465 |
| 2021 | $12,919 | $1,163,793 | $618,027 | $545,766 |
| 2020 | $12,140 | $1,134,092 | $592,480 | $541,612 |
| 2019 | $12,086 | $1,126,831 | $593,026 | $533,805 |
| 2018 | $11,959 | $1,113,342 | $579,052 | $534,290 |
| 2017 | $11,928 | $1,107,421 | $572,484 | $534,937 |
| 2016 | $11,767 | $1,089,356 | $559,911 | $529,445 |
| 2015 | -- | $1,085,848 | $555,103 | $530,745 |
| 2014 | -- | $1,091,740 | $542,427 | $549,313 |
Property History
| Date | Event | Price | Change | Sq Ft Price |
|---|---|---|---|---|
| 07/05/2024 07/05/24 | For Sale | $5,250,000 | -- | $1,265 / Sq Ft |
Deed History
| Date | Type | Sale Price | Title Company |
|---|---|---|---|
| Grant Deed | -- | First American Title Company | |
| Grant Deed | -- | First American Title Company | |
| Grant Deed | $1,050,000 | Chicago Title Company |
Mortgage History
| Date | Status | Loan Amount | Loan Type |
|---|---|---|---|
| Previous Owner | $650,000 | Seller Take Back |
Similar Homes in Healdsburg, CA
Source: Bay Area Real Estate Information Services (BAREIS)
MLS Number: 324052498
APN: 139-170-043
- 1389 Canyon Rd
- 8353 W Dry Creek Rd
- 8383 W Dry Creek Rd
- 8163 W Dry Creek Rd
- 8201 W Dry Creek Rd
- 950 Canyon Rd
- 6445 Mountain View Ranch Rd
- 350 Canyon Rd
- 6225 W Dry Creek Rd
- 6165 W Dry Creek Rd
- 51 Geyser Ridge
- 153 School House Ln
- 5259 W Dry Creek Rd
- 21220 Center St
- 21015 Geyserville Ave
- 625 Tzabaco Creek Rd
- 369 Deer Path Dr
- 5750 Chemise Rd
- 25500 River Rd
- 2100 Ridge Oaks Rd






