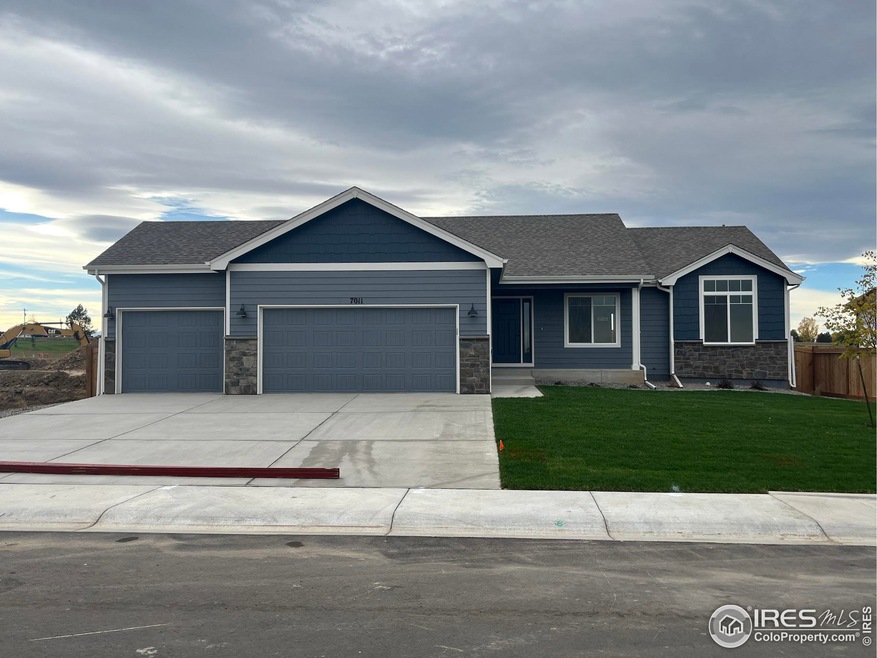
7011 Feather Reed Dr Wellington, CO 80549
3
Beds
2
Baths
1,406
Sq Ft
7,500
Sq Ft Lot
Highlights
- New Construction
- Open Floorplan
- Wood Flooring
- Rice Elementary School Rated A-
- Contemporary Architecture
- Community Pool
About This Home
As of November 2024Presale home sold before published. Sage Homes' Yellowstone II floor plan with 3 bedrooms, 2 bathrooms and a 3 car garage. Not an arms length transaction. Sold to long time Sage Homes sub contractor and price discounted for contractor services.
Home Details
Home Type
- Single Family
Est. Annual Taxes
- $139
Year Built
- Built in 2024 | New Construction
Lot Details
- 7,500 Sq Ft Lot
- Level Lot
HOA Fees
- $90 Monthly HOA Fees
Parking
- 3 Car Attached Garage
Home Design
- Contemporary Architecture
- Wood Frame Construction
- Composition Roof
- Rough-in for Radon
- Stone
Interior Spaces
- 1,406 Sq Ft Home
- 1-Story Property
- Open Floorplan
- Ceiling Fan
- Gas Fireplace
- Living Room with Fireplace
- Unfinished Basement
- Basement Fills Entire Space Under The House
Kitchen
- Eat-In Kitchen
- Electric Oven or Range
- Microwave
- Dishwasher
- Disposal
Flooring
- Wood
- Carpet
Bedrooms and Bathrooms
- 3 Bedrooms
- Walk-In Closet
- Primary bathroom on main floor
Laundry
- Laundry on main level
- Washer and Dryer Hookup
Eco-Friendly Details
- Energy-Efficient HVAC
- Energy-Efficient Thermostat
Schools
- Rice Elementary School
- Wellington Middle School
- Wellington High School
Additional Features
- Patio
- Forced Air Heating and Cooling System
Listing and Financial Details
- Assessor Parcel Number R1677942
Community Details
Overview
- Association fees include trash, management
- Built by Sage Homes
- Sage Meadows Subdivision
Recreation
- Community Pool
- Park
Map
Create a Home Valuation Report for This Property
The Home Valuation Report is an in-depth analysis detailing your home's value as well as a comparison with similar homes in the area
Home Values in the Area
Average Home Value in this Area
Property History
| Date | Event | Price | Change | Sq Ft Price |
|---|---|---|---|---|
| 11/01/2024 11/01/24 | Sold | $525,700 | +2.1% | $374 / Sq Ft |
| 10/02/2024 10/02/24 | Pending | -- | -- | -- |
| 07/29/2024 07/29/24 | For Sale | $515,000 | -- | $366 / Sq Ft |
Source: IRES MLS
Tax History
| Year | Tax Paid | Tax Assessment Tax Assessment Total Assessment is a certain percentage of the fair market value that is determined by local assessors to be the total taxable value of land and additions on the property. | Land | Improvement |
|---|---|---|---|---|
| 2025 | $139 | $35,852 | $35,852 | -- |
| 2024 | $139 | $1,309 | $1,309 | -- |
| 2022 | $22 | $203 | $203 | -- |
| 2021 | $22 | $203 | $203 | $0 |
Source: Public Records
Mortgage History
| Date | Status | Loan Amount | Loan Type |
|---|---|---|---|
| Open | $394,275 | New Conventional | |
| Previous Owner | $378,750 | Construction |
Source: Public Records
Deed History
| Date | Type | Sale Price | Title Company |
|---|---|---|---|
| Warranty Deed | $525,700 | Land Title Guarantee | |
| Quit Claim Deed | -- | None Listed On Document |
Source: Public Records
Similar Homes in Wellington, CO
Source: IRES MLS
MLS Number: 1021824
APN: 88043-25-013
Nearby Homes
- 6975 Feather Reed Dr
- 7070 Feather Reed Dr
- 7121 Feather Reed Dr
- 7137 Feather Reed Dr
- 7153 Feather Reed Dr
- 7157 Ryegrass Dr
- 7172 Feather Reed Dr
- 6864 Gateway Crossing St
- 7173 Ryegrass Dr
- 7186 Feather Reed Dr
- 3194 Buffalo Grass Ln
- 3193 Buffalo Grass Ln
- 3218 Buffalo Grass Ln
- 3232 Buffalo Grass Ln
- 3260 Buffalo Grass Ln
- 3274 Buffalo Grass Ln
- 3288 Buffalo Grass Ln
- 3362 Buffalo Grass Ln
- 7061 Sage Meadows Dr
- 3395 Meadow Gate Dr
