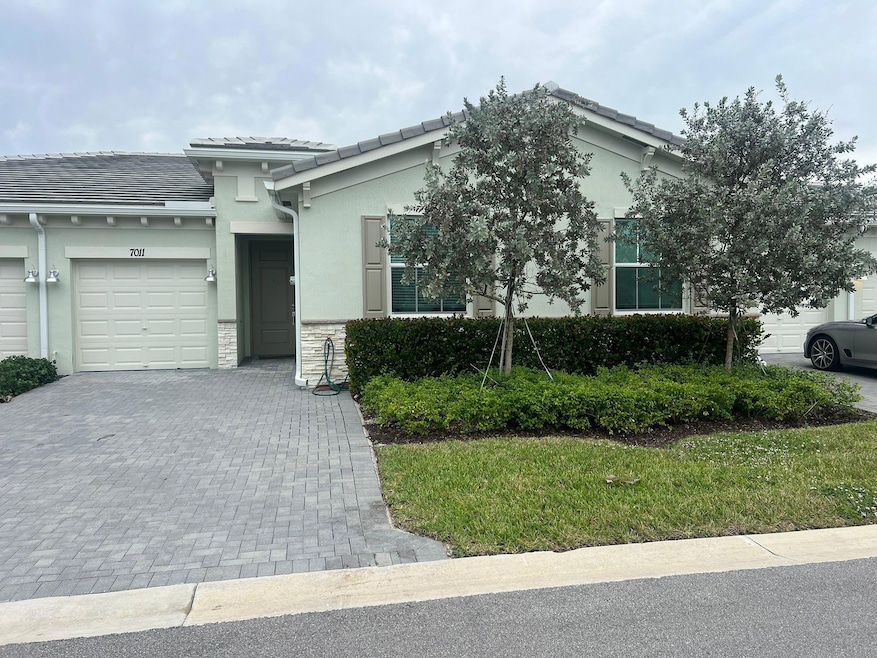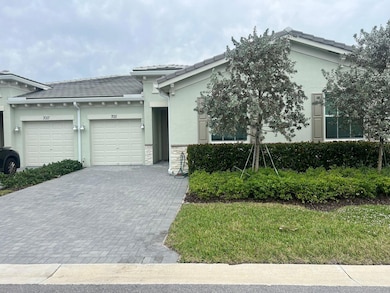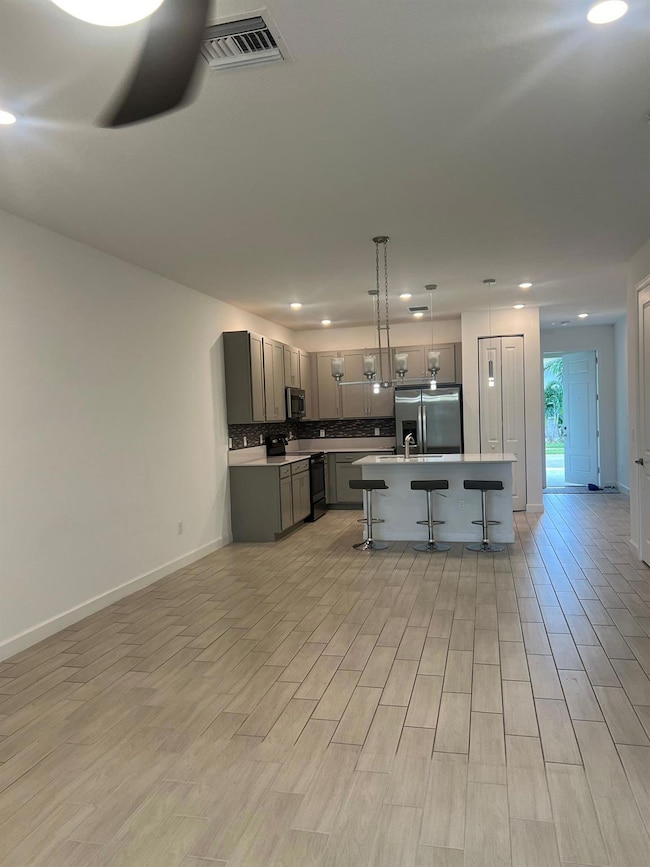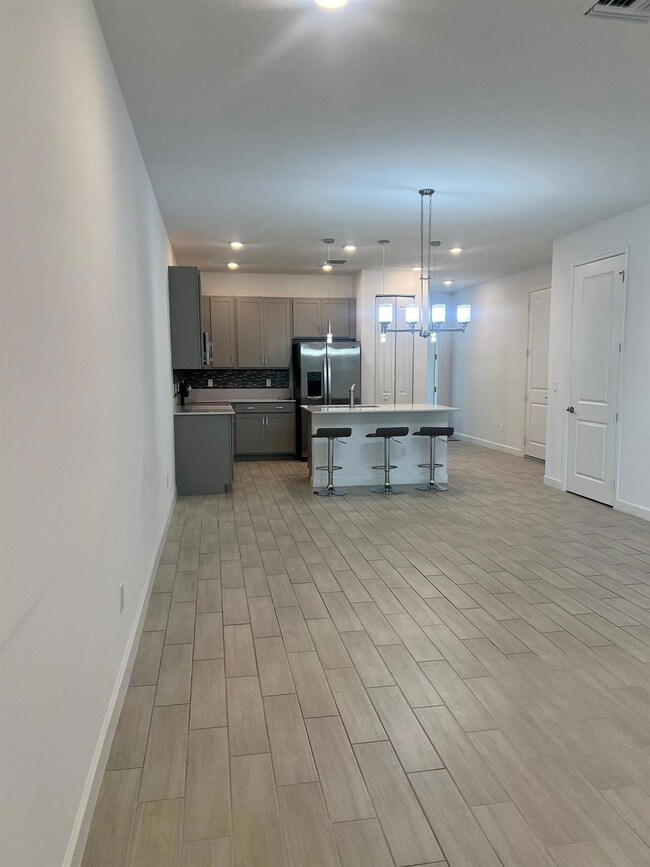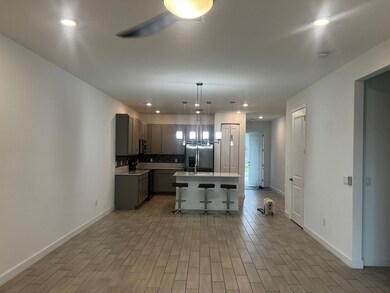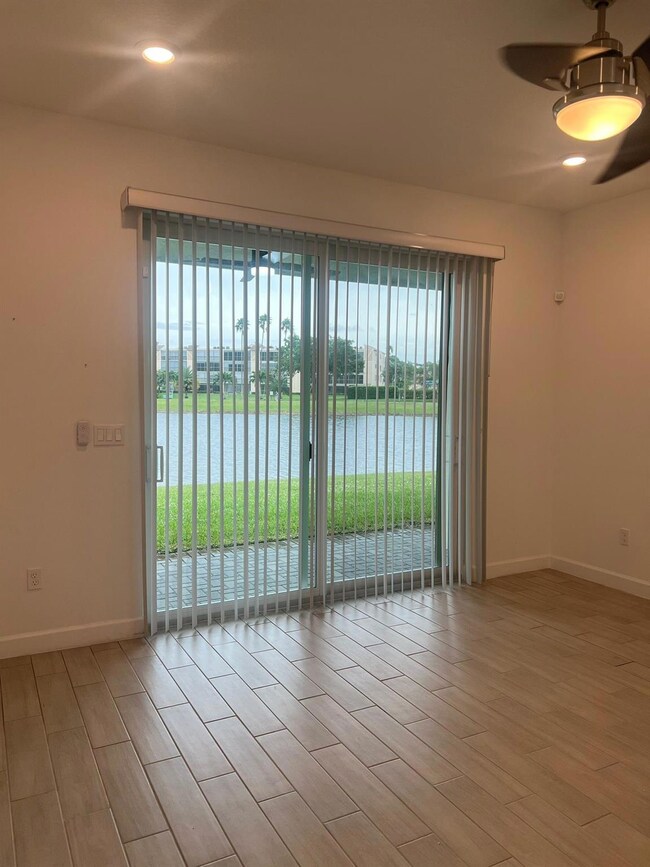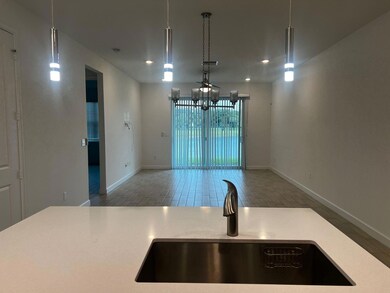
7011 Peters Ln Delray Beach, FL 33446
Villages of Oriole NeighborhoodEstimated payment $3,803/month
Highlights
- Lake Front
- New Construction
- Gated Community
- Fitness Center
- Senior Community
- Pickleball Courts
About This Home
Exceptional 2 bed and 2 bath villa with 1 car garage in Avalon Trail a very desirable community. The home offers 2 spacious bedrooms and 1 master bathroom with a large glass enclosed shower, double vanities and separated toilet closets. Wooden like tiles throughout the unit. Stainless Steel Appliances in the kitchen, wooden cabinets and stone countertops. Smart home technology. This pet friendly community offers everything you will need like tennis, card rooms, 2 pools, yoga studio, gym, social room and much more. Very close to major highways.
Property Details
Home Type
- Multi-Family
Est. Annual Taxes
- $6,424
Year Built
- Built in 2022 | New Construction
Lot Details
- Lake Front
- Northeast Facing Home
HOA Fees
- $599 Monthly HOA Fees
Parking
- 1 Car Attached Garage
- Garage Door Opener
Home Design
- Villa
- Property Attached
Interior Spaces
- 1,319 Sq Ft Home
- 2-Story Property
- Custom Mirrors
- Built-In Features
- Bar
- Ceiling Fan
- Blinds
- Combination Dining and Living Room
- Ceramic Tile Flooring
Kitchen
- Breakfast Bar
- Electric Range
- Microwave
- Dishwasher
- Kitchen Island
- Disposal
Bedrooms and Bathrooms
- 2 Bedrooms | 1 Main Level Bedroom
- Closet Cabinetry
- Walk-In Closet
- 2 Full Bathrooms
Laundry
- Dryer
- Washer
Home Security
- Hurricane or Storm Shutters
- Impact Glass
- Fire and Smoke Detector
Outdoor Features
- Open Patio
- Porch
Utilities
- Central Heating and Cooling System
- Electric Water Heater
- Cable TV Available
Listing and Financial Details
- Assessor Parcel Number 00424615310002680
Community Details
Overview
- Senior Community
- Association fees include HVAC
- Avalon Trails At Villages Subdivision
Recreation
- Pickleball Courts
- Bocce Ball Court
- Fitness Center
Pet Policy
- Pets Allowed
Security
- Security Guard
- Gated Community
Map
Home Values in the Area
Average Home Value in this Area
Tax History
| Year | Tax Paid | Tax Assessment Tax Assessment Total Assessment is a certain percentage of the fair market value that is determined by local assessors to be the total taxable value of land and additions on the property. | Land | Improvement |
|---|---|---|---|---|
| 2024 | $6,873 | $400,000 | -- | -- |
| 2023 | $6,425 | $370,000 | $0 | $370,000 |
| 2022 | $1,004 | $49,500 | $0 | $0 |
| 2021 | $831 | $45,000 | $0 | $45,000 |
| 2020 | $769 | $41,000 | $0 | $41,000 |
Property History
| Date | Event | Price | Change | Sq Ft Price |
|---|---|---|---|---|
| 03/20/2025 03/20/25 | Price Changed | $479,000 | 0.0% | $363 / Sq Ft |
| 03/20/2025 03/20/25 | Price Changed | $3,300 | -5.4% | $3 / Sq Ft |
| 01/27/2025 01/27/25 | For Rent | $3,490 | 0.0% | -- |
| 11/23/2024 11/23/24 | For Sale | $489,000 | 0.0% | $371 / Sq Ft |
| 01/07/2023 01/07/23 | Rented | $3,300 | -2.9% | -- |
| 01/05/2023 01/05/23 | Under Contract | -- | -- | -- |
| 11/09/2022 11/09/22 | Price Changed | $3,400 | -10.5% | $3 / Sq Ft |
| 09/12/2022 09/12/22 | For Rent | $3,800 | -- | -- |
Deed History
| Date | Type | Sale Price | Title Company |
|---|---|---|---|
| Quit Claim Deed | -- | -- | |
| Special Warranty Deed | $445,000 | Lennar Title Inc |
Similar Homes in Delray Beach, FL
Source: BeachesMLS (Greater Fort Lauderdale)
MLS Number: F10473104
APN: 00-42-46-15-31-000-2680
- 14550 Wiley Range Rd
- 7011 Peters Ln
- 14518 Bretton Woods Trace
- 14481 Highland Center Way
- 14540 Highland Center Way
- 14560 Crawford Brook Ln
- 7113 Peters Ln
- 14564 Highland Center Way
- 14526 Wiley Range Rd
- 14531 Bretton Woods Trace
- 14600 Three Ponds Trail
- 7192 Huntington Ln Unit 107
- 7017 Peters Ln
- 25 Abbey Ln Unit 4040
- 25 Abbey Ln Unit 3010
- 25 Abbey Ln Unit 1030
- 7240 Huntington Ln Unit 408
- 7240 Huntington Ln Unit 802
- 7146 Huntington Ln Unit 2080
- 7076 Huntington Ln Unit 8030
