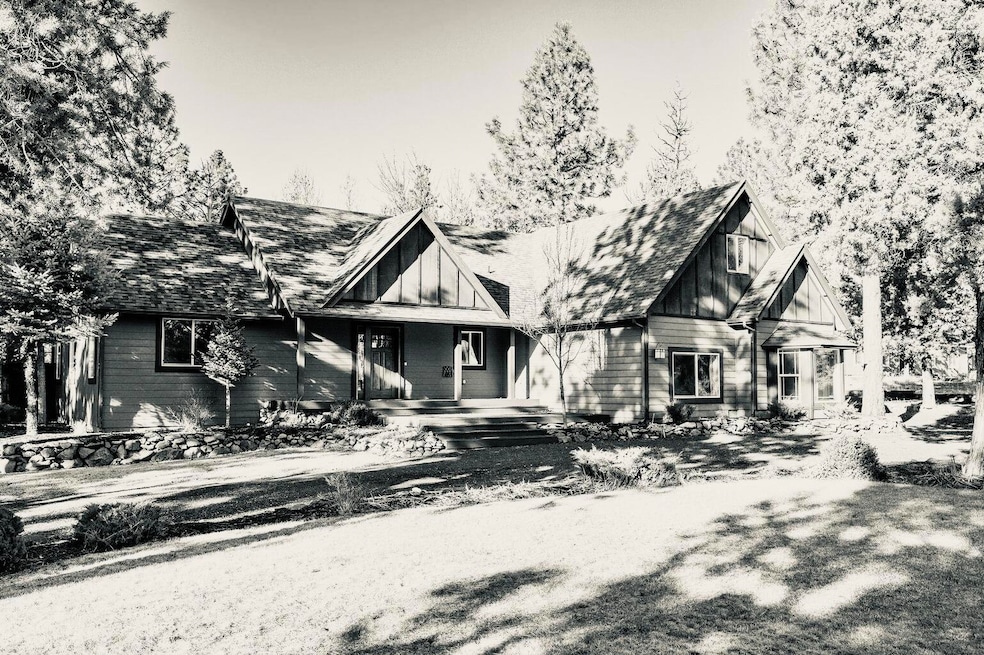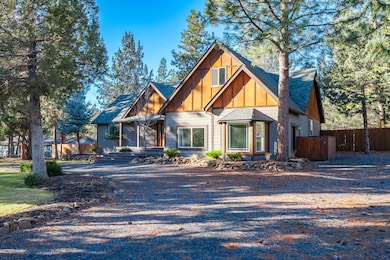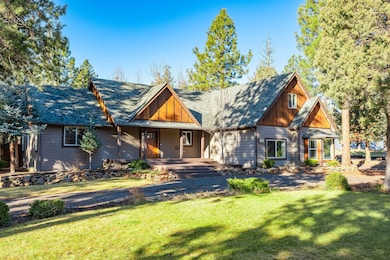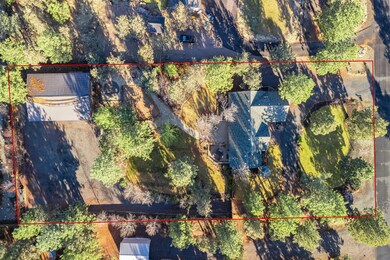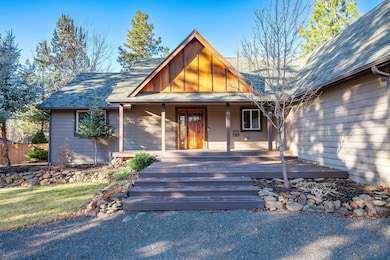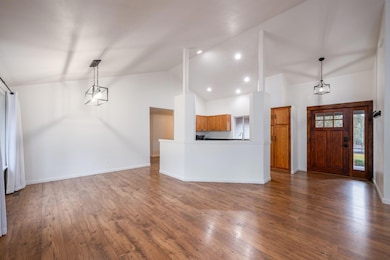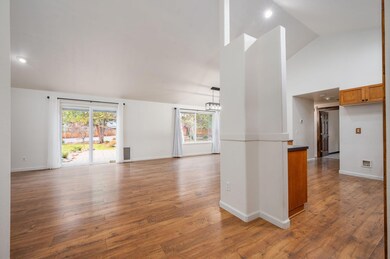
70119 Pinto Dr Sisters, OR 97759
Estimated payment $5,231/month
Highlights
- Spa
- RV Garage
- Craftsman Architecture
- Sisters Elementary School Rated A-
- Open Floorplan
- Wooded Lot
About This Home
Spacious, Refined Living in Coveted Sisters, OR. Nestled in one of Sisters' most sought-after neighborhoods, this beautifully crafted 3-bed, 2-bath, 2,307 sq. ft. home blends timeless Craftsman charm with modern comfort. Designed for main-level living, the open-concept layout features fresh interior paint, new carpet, & elegant heated slate floors. Flexible spaces include a 525 sq. ft. converted garage bonus room & finished attic—perfect for an office, studio, or storage. A new water heater boosts energy efficiency. Outside, enjoy mature fruit trees, outdoor lighting, two fire pits, a hot tub, and a fully fenced yard w/ an electric RV gate. The circular paver driveway adds curb appeal and convenience. Car lovers and hobbyists will love the 36x48 insulated shop with a 13' RV door, reinforced pad, 220V power, loft, and room for six vehicles. Close to Whychus Creek Canyon, Fire Station 703, top schools, and vibrant downtown Sisters, this property offers both comfort and lifestyle.
Home Details
Home Type
- Single Family
Est. Annual Taxes
- $3,835
Year Built
- Built in 1999
Lot Details
- 0.96 Acre Lot
- Fenced
- Landscaped
- Level Lot
- Front and Back Yard Sprinklers
- Sprinklers on Timer
- Wooded Lot
- Property is zoned RR10, WA, RR10, WA
Parking
- 6 Car Detached Garage
- Workshop in Garage
- Garage Door Opener
- Gravel Driveway
- RV Garage
Property Views
- Territorial
- Neighborhood
Home Design
- Craftsman Architecture
- Stem Wall Foundation
- Frame Construction
- Composition Roof
Interior Spaces
- 2,307 Sq Ft Home
- 2-Story Property
- Open Floorplan
- Vaulted Ceiling
- Ceiling Fan
- Wood Burning Fireplace
- Double Pane Windows
- Vinyl Clad Windows
- Family Room with Fireplace
- Great Room
- Living Room
- Dining Room
- Bonus Room
- Laundry Room
Kitchen
- Oven
- Range
- Dishwasher
- Laminate Countertops
Flooring
- Carpet
- Laminate
- Stone
Bedrooms and Bathrooms
- 3 Bedrooms
- Primary Bedroom on Main
- Linen Closet
- Walk-In Closet
- 2 Full Bathrooms
- Double Vanity
- Bathtub with Shower
Home Security
- Carbon Monoxide Detectors
- Fire and Smoke Detector
Outdoor Features
- Spa
- Courtyard
- Fire Pit
- Outdoor Storage
- Storage Shed
Schools
- Sisters Elementary School
- Sisters Middle School
- Sisters High School
Utilities
- Forced Air Heating and Cooling System
- Heating System Uses Wood
- Heat Pump System
- Radiant Heating System
- Private Water Source
- Septic Tank
- Leach Field
- Cable TV Available
Community Details
- No Home Owners Association
- The community has rules related to covenants, conditions, and restrictions
Listing and Financial Details
- Legal Lot and Block 8 / 12
- Assessor Parcel Number 135738
Map
Home Values in the Area
Average Home Value in this Area
Tax History
| Year | Tax Paid | Tax Assessment Tax Assessment Total Assessment is a certain percentage of the fair market value that is determined by local assessors to be the total taxable value of land and additions on the property. | Land | Improvement |
|---|---|---|---|---|
| 2024 | $3,835 | $243,700 | -- | -- |
| 2023 | $3,728 | $236,610 | $0 | $0 |
| 2022 | $3,438 | $217,550 | $0 | $0 |
| 2021 | $3,375 | $211,220 | $0 | $0 |
| 2020 | $3,206 | $211,220 | $0 | $0 |
| 2019 | $3,130 | $205,070 | $0 | $0 |
| 2018 | $3,030 | $199,100 | $0 | $0 |
| 2017 | $2,938 | $193,310 | $0 | $0 |
| 2016 | $2,901 | $187,680 | $0 | $0 |
| 2015 | $2,721 | $182,220 | $0 | $0 |
| 2014 | $2,632 | $176,920 | $0 | $0 |
Property History
| Date | Event | Price | Change | Sq Ft Price |
|---|---|---|---|---|
| 04/10/2025 04/10/25 | Price Changed | $879,900 | -1.7% | $381 / Sq Ft |
| 03/14/2025 03/14/25 | Price Changed | $894,900 | -0.6% | $388 / Sq Ft |
| 01/13/2025 01/13/25 | For Sale | $899,900 | +13.2% | $390 / Sq Ft |
| 11/15/2021 11/15/21 | Sold | $795,000 | -6.5% | $346 / Sq Ft |
| 10/07/2021 10/07/21 | Pending | -- | -- | -- |
| 08/05/2021 08/05/21 | For Sale | $850,000 | -- | $370 / Sq Ft |
Deed History
| Date | Type | Sale Price | Title Company |
|---|---|---|---|
| Warranty Deed | $795,000 | Western Title & Escrow | |
| Warranty Deed | $250,000 | Western Title & Escrow Co |
Mortgage History
| Date | Status | Loan Amount | Loan Type |
|---|---|---|---|
| Open | $596,250 | New Conventional | |
| Previous Owner | $398,250 | New Conventional | |
| Previous Owner | $324,000 | New Conventional | |
| Previous Owner | $334,000 | New Conventional | |
| Previous Owner | $319,900 | New Conventional | |
| Previous Owner | $45,550 | Stand Alone Second | |
| Previous Owner | $314,000 | Unknown | |
| Previous Owner | $310,000 | Unknown | |
| Previous Owner | $76,853 | Stand Alone Second | |
| Previous Owner | $50,000 | Credit Line Revolving | |
| Previous Owner | $200,000 | Unknown | |
| Previous Owner | $193,500 | Unknown | |
| Closed | $25,000 | No Value Available |
Similar Homes in Sisters, OR
Source: Central Oregon Association of REALTORS®
MLS Number: 220194397
APN: 135738
- 17250 Mountain View Rd
- 70163 Longhorn Dr
- 70136 Cayuse Dr
- 70177 Sorrell Dr
- 70129 Cayuse Dr
- 70168 Longhorn Dr
- 70179 Cayuse Place
- 70255 Mustang Dr
- 17400 Spur Dr
- 17046 Vista Ridge Dr
- 16926 Canyon Crest Dr
- 70325 Club Rd
- 17725 Mountain View Rd
- 17390 Big Buck Rd
- 69580 Pine Ridge Dr
- 69435 Green Ridge Loop
- 69335 Sisters View Dr
- 69353 Hinkle Butte Dr
- 16440 Fair Mile Rd
- 17920 Mountain View Rd
