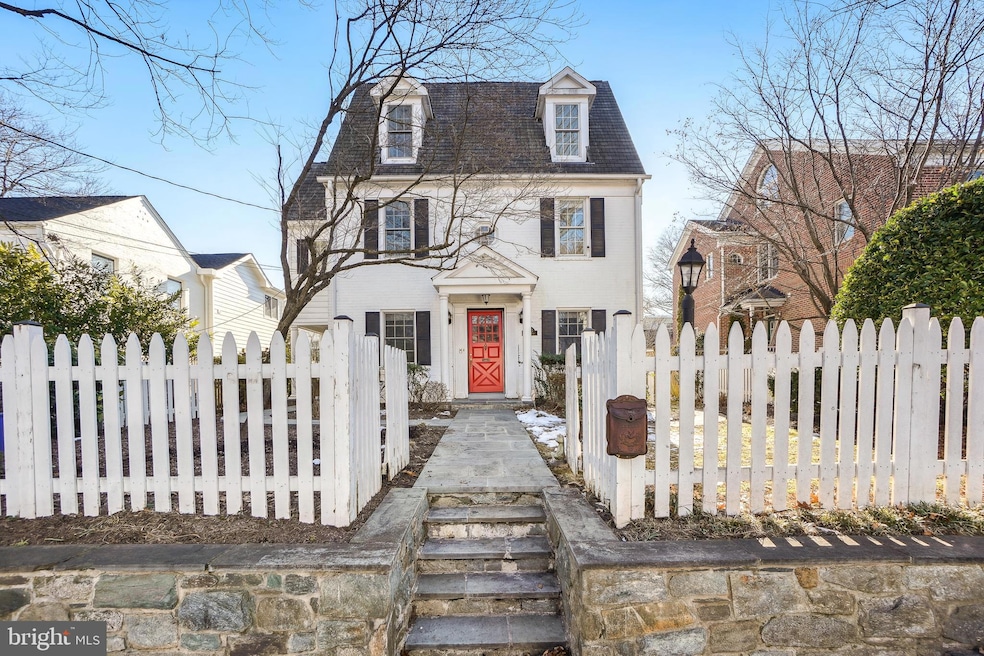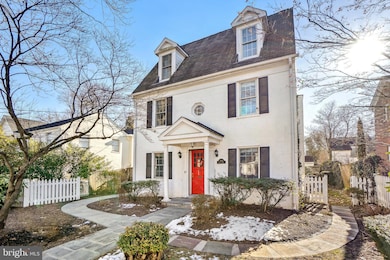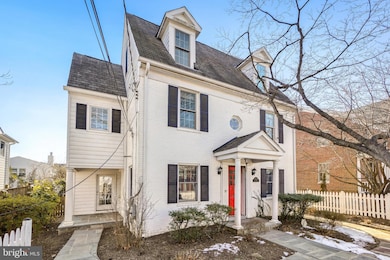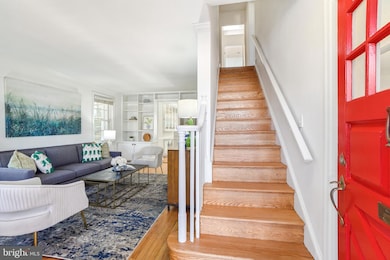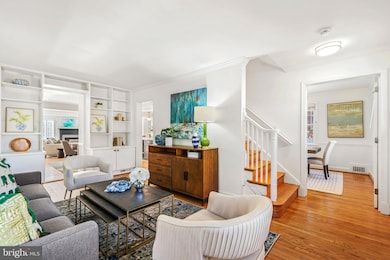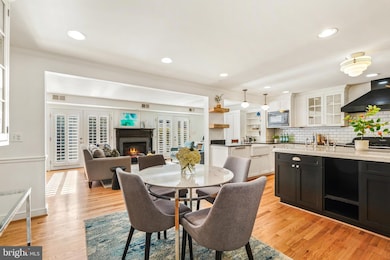
7012 Exeter Rd Bethesda, MD 20814
Edgemoor NeighborhoodEstimated payment $11,590/month
Highlights
- Popular Property
- Colonial Architecture
- No HOA
- Bethesda Elementary School Rated A
- Wood Flooring
- 5-minute walk to Caroline Freeland Urban Park
About This Home
A charming expanded colonial, only one block from all that Downtown Bethesda has to offer, Welcome to 7012 Exeter Road! This freshly painted 4 story, 5 bedroom, 4.5 bath home is the perfect combination of urban and suburban living. Enter into the main level that includes a formal living room, dining room, half bath, super-sized mudroom with a side entrance and built-ins, eat-in kitchen, and a family room. The family room has doors to the back patio that is perfect for entertaining and a perfect combination of indoor, and outdoor living. As you make your way to the second level enter the owner's suite which includes a large walk-in closet as well as a dual vanity en-suite bath. This level also includes 3 additional bedrooms, a hall bath, and a laundry room. Enter the open living space on the third floor, perfect for an additional living space, workout area, and more. This level includes a bedroom as well as a full bath. The basement includes a rec space, and a full bath as well as a storage room. Located just seconds from shops and restaurants, make this house your next home!
Open House Schedule
-
Sunday, April 27, 20252:00 to 4:00 pm4/27/2025 2:00:00 PM +00:004/27/2025 4:00:00 PM +00:00Add to Calendar
Home Details
Home Type
- Single Family
Est. Annual Taxes
- $16,842
Year Built
- Built in 1941
Lot Details
- 5,000 Sq Ft Lot
- Picket Fence
- Property is zoned R60
Parking
- On-Street Parking
Home Design
- Colonial Architecture
- Brick Exterior Construction
- Concrete Perimeter Foundation
Interior Spaces
- Property has 4 Levels
- Built-In Features
- Family Room Off Kitchen
- Formal Dining Room
- Wood Flooring
- Improved Basement
- Connecting Stairway
Kitchen
- Breakfast Area or Nook
- Eat-In Kitchen
- Gas Oven or Range
- Built-In Microwave
- Dishwasher
- Disposal
Bedrooms and Bathrooms
- 5 Bedrooms
- En-Suite Bathroom
- Walk-In Closet
Laundry
- Laundry on upper level
- Dryer
- Washer
Schools
- Bethesda-Chevy Chase High School
Utilities
- Forced Air Heating and Cooling System
- Natural Gas Water Heater
Community Details
- No Home Owners Association
- Bradley Village Subdivision
Listing and Financial Details
- Tax Lot 18
- Assessor Parcel Number 160700447975
Map
Home Values in the Area
Average Home Value in this Area
Tax History
| Year | Tax Paid | Tax Assessment Tax Assessment Total Assessment is a certain percentage of the fair market value that is determined by local assessors to be the total taxable value of land and additions on the property. | Land | Improvement |
|---|---|---|---|---|
| 2024 | $16,842 | $1,364,400 | $850,300 | $514,100 |
| 2023 | $15,976 | $1,350,067 | $0 | $0 |
| 2022 | $15,114 | $1,335,733 | $0 | $0 |
| 2021 | $14,858 | $1,321,400 | $809,800 | $511,600 |
| 2020 | $14,858 | $1,321,400 | $809,800 | $511,600 |
| 2019 | $14,820 | $1,321,400 | $809,800 | $511,600 |
| 2018 | $16,049 | $1,433,100 | $771,200 | $661,900 |
| 2017 | $15,366 | $1,347,700 | $0 | $0 |
| 2016 | -- | $1,262,300 | $0 | $0 |
| 2015 | $8,561 | $1,176,900 | $0 | $0 |
| 2014 | $8,561 | $1,144,400 | $0 | $0 |
Property History
| Date | Event | Price | Change | Sq Ft Price |
|---|---|---|---|---|
| 04/24/2025 04/24/25 | For Sale | $1,825,000 | +1.4% | $526 / Sq Ft |
| 04/11/2025 04/11/25 | Price Changed | $1,799,000 | -6.5% | $518 / Sq Ft |
| 03/17/2025 03/17/25 | For Sale | $1,925,000 | 0.0% | $554 / Sq Ft |
| 03/05/2025 03/05/25 | Off Market | $1,925,000 | -- | -- |
| 02/19/2025 02/19/25 | For Sale | $1,925,000 | -- | $554 / Sq Ft |
Deed History
| Date | Type | Sale Price | Title Company |
|---|---|---|---|
| Deed | -- | -- | |
| Deed | $507,000 | -- | |
| Deed | $345,000 | -- |
Mortgage History
| Date | Status | Loan Amount | Loan Type |
|---|---|---|---|
| Open | $1,609,500 | New Conventional | |
| Previous Owner | $150,000 | Credit Line Revolving | |
| Previous Owner | $1,112,000 | Construction | |
| Previous Owner | $100,000 | Credit Line Revolving | |
| Previous Owner | $690,000 | Stand Alone Second | |
| Previous Owner | $200,000 | Credit Line Revolving |
Similar Homes in the area
Source: Bright MLS
MLS Number: MDMC2177140
APN: 07-00447975
- 7104 Clarden Rd
- 7106 Exeter Rd
- 5210 Hampden Ln
- 4915 Hampden Ln Unit 206 & 207
- 7431 Arlington Rd
- 4901 Hampden Ln Unit 101
- 4901 Hampden Ln Unit 206
- 4901 Hampden Ln Unit 305
- 4821 Montgomery Ln Unit 805
- 4821 Montgomery Ln Unit 203
- 4821 Montgomery Ln Unit 901
- 4928 Bradley Blvd
- 4871 Chevy Chase Dr
- 7500 Woodmont Ave
- 7500 Woodmont Ave
- 7500 Woodmont Ave
- 7500 Woodmont Ave
- 7500 Woodmont Ave
- 4820 Hampden Ln
- 7171 Woodmont Ave Unit 205
