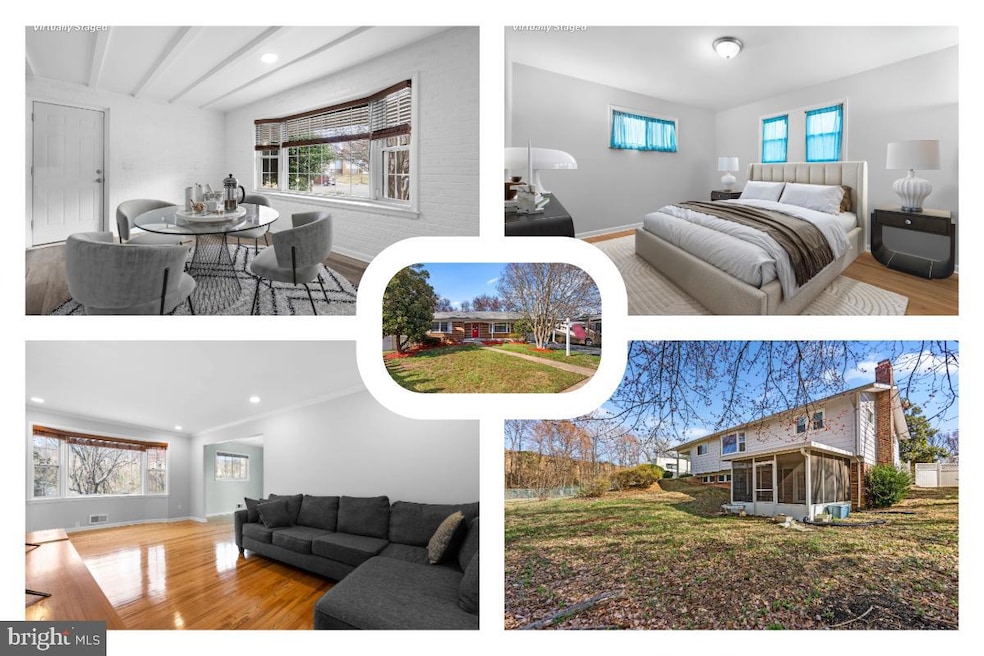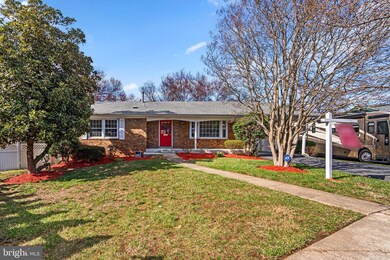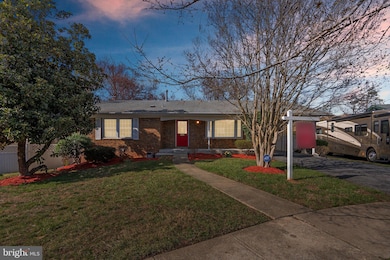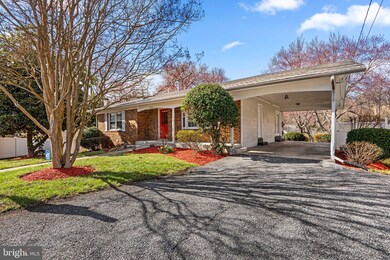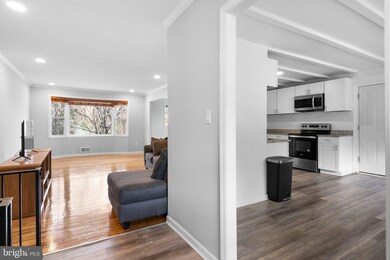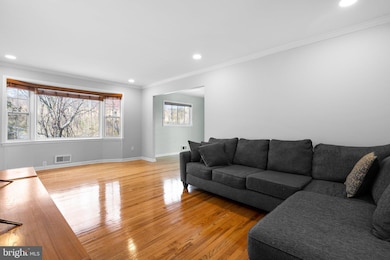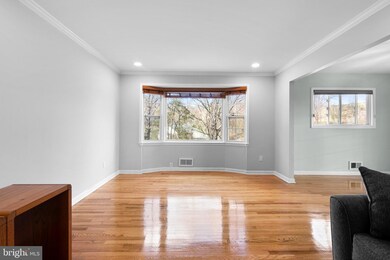
7012 Nashville Ct Lanham, MD 20706
Estimated payment $3,477/month
Highlights
- View of Trees or Woods
- Open Floorplan
- Wood Flooring
- 0.48 Acre Lot
- Rambler Architecture
- Main Floor Bedroom
About This Home
ASSUMABLE FHA LOAN!!! Situated on a spacious and private lot, this fully updated home offers a functional layout with ample living space. The main level opens into a bright and welcoming living room, leading to a generously sized kitchen with table space and a separate formal dining room. The kitchen has been refreshed with brand-new appliances. Three well-appointed bedrooms and two full baths complete this level.
The lower level features a large family room, a fourth bedroom, and a full bath. A bonus room provides additional flexibility for games, entertainment, or storage.
Outside, the home offers off-street parking for multiple vehicles, including a carport. The nearly half-acre lot provides plenty of outdoor space with a sense of privacy.
Conveniently located near shopping and dining options, the home is just minutes from Woodmore Towne Centre, featuring retail stores and restaurants. Major commuter routes, including I-495 and Route 50, offer easy access to Washington, D.C., and surrounding areas.
Listing Agent
Hazel Shakur
Redfin Corp License #586258

Home Details
Home Type
- Single Family
Est. Annual Taxes
- $6,568
Year Built
- Built in 1964
Lot Details
- 0.48 Acre Lot
- Cul-De-Sac
- Wood Fence
- Back Yard Fenced
- Chain Link Fence
- Property is in very good condition
- Property is zoned RSF65
Home Design
- Rambler Architecture
- Brick Exterior Construction
- Frame Construction
Interior Spaces
- Property has 1.5 Levels
- Open Floorplan
- Crown Molding
- Beamed Ceilings
- Brick Wall or Ceiling
- Recessed Lighting
- 1 Fireplace
- Bay Window
- Six Panel Doors
- Entrance Foyer
- Family Room
- Combination Dining and Living Room
- Bonus Room
- Views of Woods
- Basement with some natural light
Kitchen
- Breakfast Area or Nook
- Eat-In Kitchen
- Upgraded Countertops
Flooring
- Wood
- Luxury Vinyl Plank Tile
Bedrooms and Bathrooms
- En-Suite Primary Bedroom
- En-Suite Bathroom
- Bathtub with Shower
- Walk-in Shower
Laundry
- Laundry Room
- Laundry on lower level
Parking
- 4 Parking Spaces
- 3 Driveway Spaces
- 1 Attached Carport Space
- On-Street Parking
Outdoor Features
- Screened Patio
- Shed
- Porch
Schools
- Robert Frost Elementary School
- Charles Carroll Middle School
- Parkdale High School
Utilities
- Central Heating and Cooling System
- Natural Gas Water Heater
Community Details
- No Home Owners Association
Listing and Financial Details
- Tax Lot 7
- Assessor Parcel Number 17212347979
Map
Home Values in the Area
Average Home Value in this Area
Tax History
| Year | Tax Paid | Tax Assessment Tax Assessment Total Assessment is a certain percentage of the fair market value that is determined by local assessors to be the total taxable value of land and additions on the property. | Land | Improvement |
|---|---|---|---|---|
| 2024 | $6,967 | $442,000 | $128,400 | $313,600 |
| 2023 | $6,368 | $401,767 | $0 | $0 |
| 2022 | $5,770 | $361,533 | $0 | $0 |
| 2021 | $5,172 | $321,300 | $126,700 | $194,600 |
| 2020 | $4,331 | $298,833 | $0 | $0 |
| 2019 | $3,958 | $276,367 | $0 | $0 |
| 2018 | $3,854 | $253,900 | $101,700 | $152,200 |
| 2017 | $3,736 | $243,733 | $0 | $0 |
| 2016 | -- | $233,567 | $0 | $0 |
| 2015 | $3,512 | $223,400 | $0 | $0 |
| 2014 | $3,512 | $223,400 | $0 | $0 |
Property History
| Date | Event | Price | Change | Sq Ft Price |
|---|---|---|---|---|
| 04/05/2025 04/05/25 | Pending | -- | -- | -- |
| 03/19/2025 03/19/25 | For Sale | $525,000 | +11.7% | $194 / Sq Ft |
| 06/28/2021 06/28/21 | Sold | $470,000 | 0.0% | $171 / Sq Ft |
| 05/30/2021 05/30/21 | Pending | -- | -- | -- |
| 05/26/2021 05/26/21 | For Sale | $469,900 | +51.6% | $171 / Sq Ft |
| 02/26/2021 02/26/21 | Sold | $310,000 | 0.0% | $107 / Sq Ft |
| 02/11/2021 02/11/21 | Pending | -- | -- | -- |
| 02/11/2021 02/11/21 | Off Market | $310,000 | -- | -- |
| 02/09/2021 02/09/21 | For Sale | $330,000 | -- | $114 / Sq Ft |
Deed History
| Date | Type | Sale Price | Title Company |
|---|---|---|---|
| Deed | $470,000 | Allied Title Services Llc | |
| Deed | $310,000 | Sage Title Group Llc | |
| Deed | -- | -- | |
| Deed | $58,000 | -- |
Mortgage History
| Date | Status | Loan Amount | Loan Type |
|---|---|---|---|
| Open | $451,668 | FHA | |
| Previous Owner | $235,200 | New Conventional | |
| Previous Owner | $233,000 | Reverse Mortgage Home Equity Conversion Mortgage | |
| Previous Owner | $50,000 | Credit Line Revolving |
Similar Homes in the area
Source: Bright MLS
MLS Number: MDPG2141426
APN: 21-2347979
- 7013 Kepner Ct
- 6988 Hanover Pkwy Unit 1
- 6984 Hanover Pkwy Unit 2
- 6986 Hanover Pkwy Unit 3
- 6960 Hanover Pkwy Unit 200
- 6600 Lake Park Dr Unit 2E
- 6710 Lake Park Dr Unit 3A
- 7518 Wilhelm Dr
- 7503 Newburg Dr
- 6741 Village Park Dr
- 6500 Lake Park Dr Unit 101
- 6510 Lake Park Dr Unit 204
- 8300 Cathedral Ave
- 7535 Newberry Ln
- 7922 Greenbury Dr
- 8411 Cathedral Ave
- 6514 Greenfield Ct
- 10 Southway
- 8111 Bird Ln
- 6453 Fairborn Terrace
