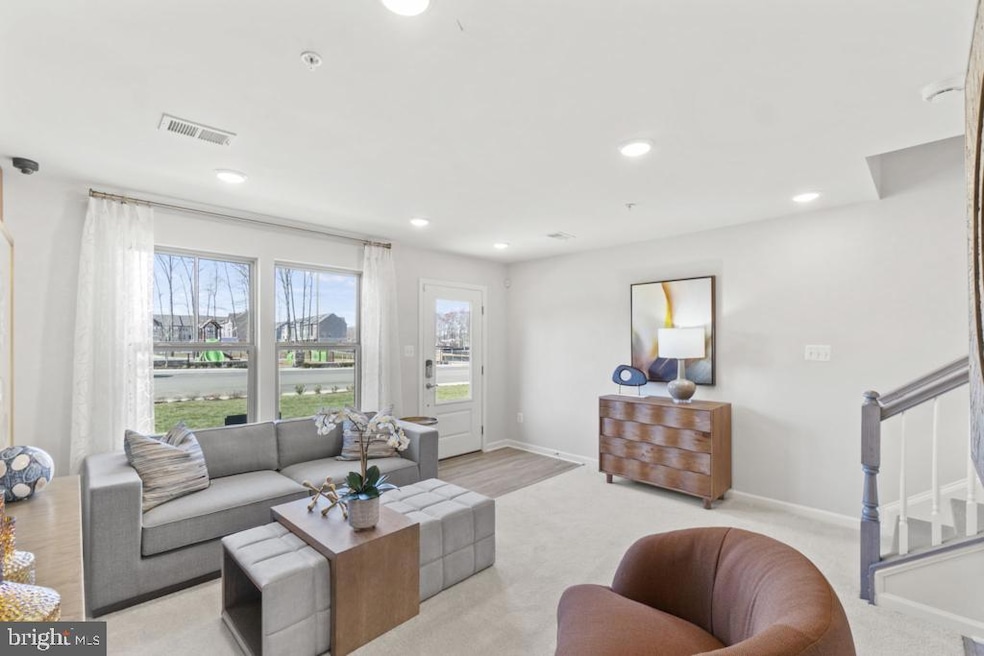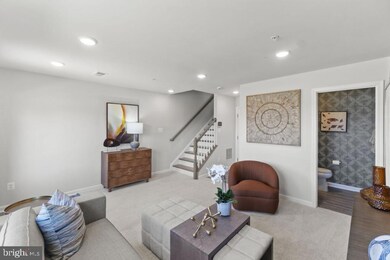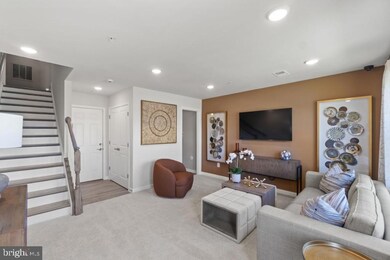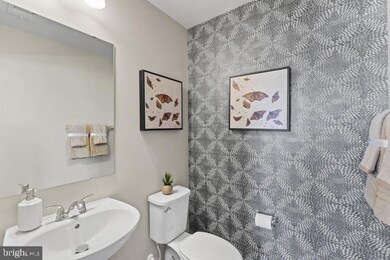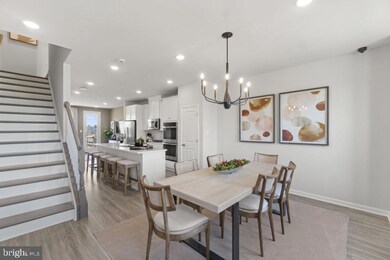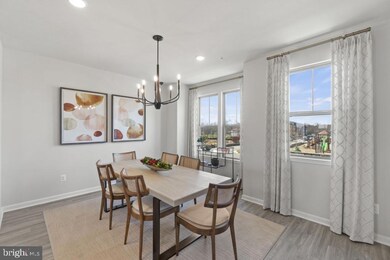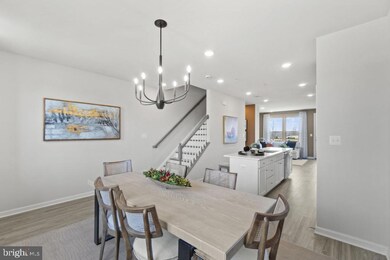
7012 Woodlands Green Rd Brandywine, MD 20613
Estimated payment $3,215/month
Highlights
- New Construction
- Contemporary Architecture
- Upgraded Countertops
- Open Floorplan
- Ceiling height of 9 feet or more
- Jogging Path
About This Home
Welcome to The Hugo! This stunning property boasts 3 bedrooms and 3.5 bathrooms, including bedrooms on both the third and fourth floors. Say goodbye to cramped living quarters and hello to spaciousness and comfort. As you step inside, you'll immediately notice the attention to detail in every corner of this home. The main floor features a bright and airy open concept layout, perfect for entertaining friends and family. And with a convenient 2 piece powder room, there's no need for anyone to wait in line. The kitchen is truly a chef's delight with modern appliances, ample counter space, and plenty of storage for all your culinary needs. Enjoy your morning coffee or unwind after a long day on the inviting deck. Upstairs, you'll find the guest bedroom oasis complete with an ensuite bathroom. Heading up to the 4th floor you will find the primary bedroom which takes up the whole 4th level. Plus, don't forget about those extra bedrooms that can easily be transformed into an office or gym space - the possibilities are endless. With so much room in this home, everyone can have their own personal retreat.
*Photos are from a similar model home*
Townhouse Details
Home Type
- Townhome
Year Built
- Built in 2025 | New Construction
Lot Details
- 1,216 Sq Ft Lot
- Property is in excellent condition
HOA Fees
- $138 Monthly HOA Fees
Parking
- 1 Car Attached Garage
- Rear-Facing Garage
Home Design
- Contemporary Architecture
- Slab Foundation
- Shingle Siding
- Vinyl Siding
- Brick Front
Interior Spaces
- 2,000 Sq Ft Home
- Property has 4 Levels
- Open Floorplan
- Ceiling height of 9 feet or more
- ENERGY STAR Qualified Windows
- Family Room Off Kitchen
- Dining Area
Kitchen
- Gas Oven or Range
- Cooktop
- Built-In Microwave
- Dishwasher
- Kitchen Island
- Upgraded Countertops
- Disposal
Flooring
- Carpet
- Luxury Vinyl Plank Tile
Bedrooms and Bathrooms
- 3 Bedrooms
Schools
- Brandywine Elementary School
- Gwynn Park Middle School
- Gwynn Park High School
Utilities
- Central Air
- Heating Available
- Programmable Thermostat
- Underground Utilities
- 60+ Gallon Tank
- Cable TV Available
Listing and Financial Details
- Tax Lot C42
Community Details
Overview
- Association fees include lawn maintenance, road maintenance, snow removal, trash
- Built by Stanley Martin Homes
- The Woodlands Subdivision, Hugo Floorplan
Amenities
- Picnic Area
- Common Area
Recreation
- Community Playground
- Jogging Path
Map
Home Values in the Area
Average Home Value in this Area
Property History
| Date | Event | Price | Change | Sq Ft Price |
|---|---|---|---|---|
| 03/10/2025 03/10/25 | Pending | -- | -- | -- |
| 01/23/2025 01/23/25 | Price Changed | $468,245 | -2.1% | $234 / Sq Ft |
| 01/23/2025 01/23/25 | For Sale | $478,245 | -- | $239 / Sq Ft |
Similar Homes in Brandywine, MD
Source: Bright MLS
MLS Number: MDPG2139330
- 7022 Woodlands Green Rd
- 7026 Woodlands Green Rd
- 7028 Woodlands Green Rd
- 7009 Savannah Dr
- 7003 Savannah Dr
- 7007 Savannah Dr
- 7013 Savannah Dr
- 12707 Cricket Song Way
- 12709 Cricket Song Way
- 12711 Cricket Song Way
- 12713 Cricket Song Way
- 12715 Cricket Song Way
- 7007 Gladebrook Rd
- 12405 Morano Dr
- 12620 Knottwood Ln
- 6707 Burch Hill Rd
- 6904 Burch Hill Rd
- 6600 Old Marbury Rd
- 12500 Madison Park Ct
- 13010 Davenport Dr
