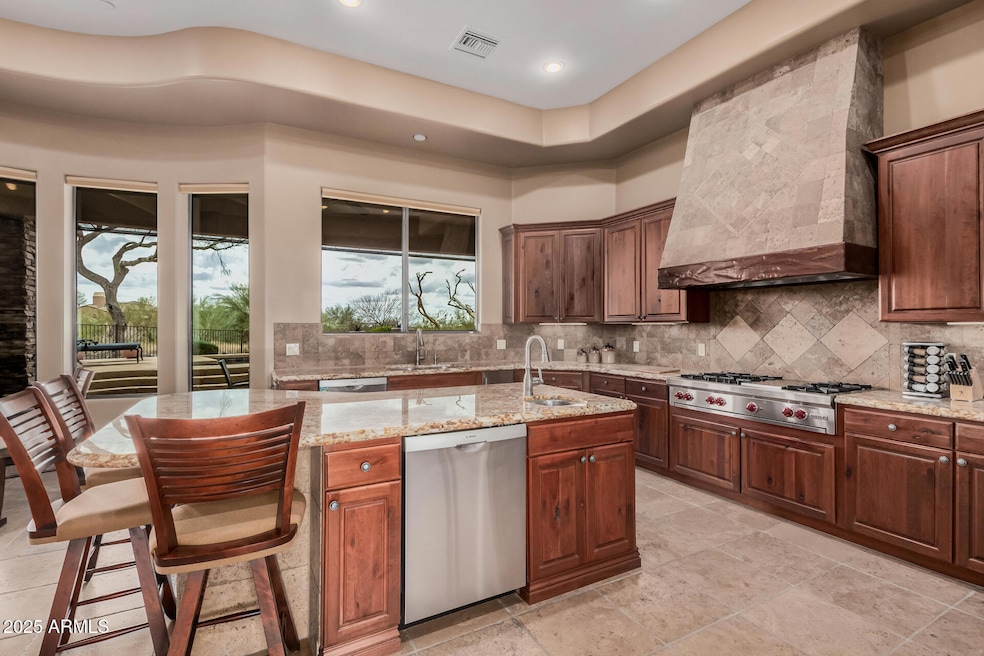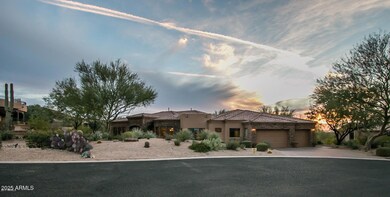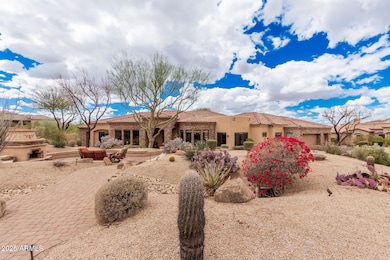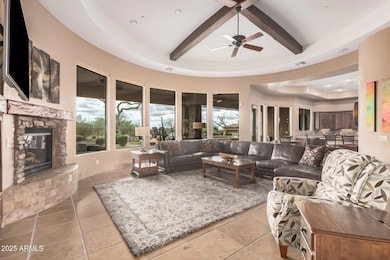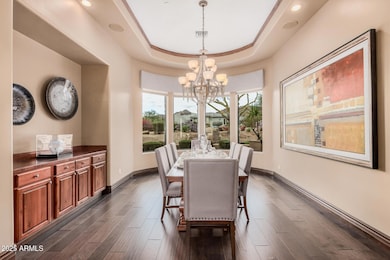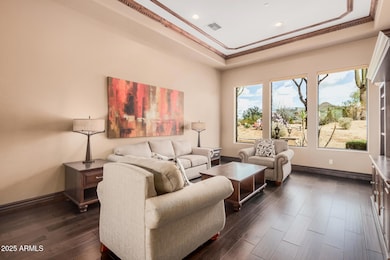
7013 E Summit Trail Cir Mesa, AZ 85207
Las Sendas NeighborhoodEstimated payment $11,452/month
Highlights
- Golf Course Community
- Fitness Center
- City Lights View
- Franklin at Brimhall Elementary School Rated A
- Heated Spa
- 0.83 Acre Lot
About This Home
This spectacular custom-built home is situated on a quiet cul-de-sac lot & has been immaculately cared for, offering the perfect blend of luxury, comfort, & functionality. With 5 bedrooms each w/walk-in closets & their own bathrooms, this stunning residence is an entertainer's dream, featuring an expansive front patio w/a fireplace that creates a warm & inviting entrance. Inside, the highly upgraded gourmet kitchen boasts tons of granite, a huge island, an icemaker, a stainless gas Wolf cooktop w/hood, & a massive walk-in pantry, all seamlessly connected to a spacious family room w/a gas fireplace & wet bar. An additional game room/media room provides even more versatility. while the huge master suite features a luxurious walk-in closet with built-in cabinets. This smart home is designed for effortless living, equipped with a whole-house security system with water sensors in all water-related areas, central vacuum, closet organizers in every room, and a state-of-the-art surround sound system. Technology and comfort blend seamlessly with custom automated sunshades, a commercial-grade misting system, and solid alder doors throughout.Step outside and be blown away by the gorgeous backyard oasis featuring a sparkling heated Pebble Tec pool and in-ground spa, surrounded by lush landscaping, a large covered patio, and tons of pavers create the perfect space for entertaining or relaxing in total privacy. The epoxy-finished 3-car garage offers hanging storage and an additional refrigerator, while the laundry room comes complete with a sink and ample cabinetry.Additional highlights include a whole-house Kinetico water system, a beverage cooler and wet bar, and a handicapped-accessible bathroom with grab bars. This home is available fully furnished, including many precious art pieces, making it a turnkey retreat for those seeking a luxurious, worry-free lifestyle.
Open House Schedule
-
Saturday, April 26, 202512:00 to 2:00 pm4/26/2025 12:00:00 PM +00:004/26/2025 2:00:00 PM +00:00This spectacular custom-built home is situated on a quiet cul-de-sac lot & has been immaculately cared for, offering the perfect blend of luxury, comfort, & functionality. With 5 bedrooms each w/walk-in closets & their own bathrooms, this stunning residence is an entertainer's dream, featuring an expansive front patio w/a fireplace that creates a warm & inviting entrance. Inside, the highly upgraded gourmet kitchen boasts tons of granite, a huge island, an icemaker, a stainless gas Wolf cooktop w/hood, & a massive walk-in pantry, all seamlessly connected to a spacious family room w/a gas fireplace & wet bar. An additional game room/media room provides even more versatility. while the huge master suite features a luxurious walk-in closet with built-in cabinets.Add to Calendar
Home Details
Home Type
- Single Family
Est. Annual Taxes
- $8,225
Year Built
- Built in 2004
Lot Details
- 0.83 Acre Lot
- Desert faces the front of the property
- Cul-De-Sac
- Private Streets
- Wrought Iron Fence
- Misting System
- Front and Back Yard Sprinklers
- Sprinklers on Timer
- Private Yard
- Grass Covered Lot
HOA Fees
- $162 Monthly HOA Fees
Parking
- 3 Car Garage
Property Views
- City Lights
- Mountain
Home Design
- Santa Fe Architecture
- Wood Frame Construction
- Tile Roof
- Stone Exterior Construction
- Stucco
Interior Spaces
- 4,611 Sq Ft Home
- 1-Story Property
- Wet Bar
- Central Vacuum
- Furnished
- Ceiling height of 9 feet or more
- Ceiling Fan
- Gas Fireplace
- Double Pane Windows
- Mechanical Sun Shade
- Family Room with Fireplace
- 2 Fireplaces
Kitchen
- Eat-In Kitchen
- Breakfast Bar
- Gas Cooktop
- Built-In Microwave
- Kitchen Island
- Granite Countertops
Flooring
- Stone
- Tile
Bedrooms and Bathrooms
- 5 Bedrooms
- Primary Bathroom is a Full Bathroom
- 5.5 Bathrooms
- Dual Vanity Sinks in Primary Bathroom
- Bidet
- Hydromassage or Jetted Bathtub
- Bathtub With Separate Shower Stall
Home Security
- Security System Owned
- Smart Home
Accessible Home Design
- No Interior Steps
Pool
- Heated Spa
- Play Pool
- Pool Pump
Outdoor Features
- Outdoor Fireplace
- Built-In Barbecue
Schools
- Las Sendas Elementary School
- Fremont Junior High School
- Red Mountain High School
Utilities
- Cooling Available
- Zoned Heating
- Heating System Uses Natural Gas
- Water Softener
- High Speed Internet
- Cable TV Available
Listing and Financial Details
- Tax Lot 38
- Assessor Parcel Number 219-17-918
Community Details
Overview
- Association fees include ground maintenance, street maintenance
- Ccmc Association, Phone Number (480) 357-8780
- Built by Custom
- Summit At Las Sendas Subdivision
Amenities
- Clubhouse
- Recreation Room
Recreation
- Golf Course Community
- Tennis Courts
- Community Playground
- Fitness Center
- Heated Community Pool
- Community Spa
- Bike Trail
Map
Home Values in the Area
Average Home Value in this Area
Tax History
| Year | Tax Paid | Tax Assessment Tax Assessment Total Assessment is a certain percentage of the fair market value that is determined by local assessors to be the total taxable value of land and additions on the property. | Land | Improvement |
|---|---|---|---|---|
| 2025 | $8,225 | $102,962 | -- | -- |
| 2024 | $10,189 | $98,060 | -- | -- |
| 2023 | $10,189 | $122,630 | $24,520 | $98,110 |
| 2022 | $9,978 | $92,480 | $18,490 | $73,990 |
| 2021 | $10,100 | $90,480 | $18,090 | $72,390 |
| 2020 | $9,969 | $87,920 | $17,580 | $70,340 |
| 2019 | $9,314 | $84,280 | $16,850 | $67,430 |
| 2018 | $8,939 | $81,580 | $16,310 | $65,270 |
| 2017 | $8,073 | $79,370 | $15,870 | $63,500 |
| 2016 | $7,912 | $76,110 | $15,220 | $60,890 |
| 2015 | $7,400 | $71,970 | $14,390 | $57,580 |
Property History
| Date | Event | Price | Change | Sq Ft Price |
|---|---|---|---|---|
| 03/13/2025 03/13/25 | For Sale | $1,900,000 | +78.4% | $412 / Sq Ft |
| 03/08/2018 03/08/18 | Sold | $1,065,000 | -2.7% | $233 / Sq Ft |
| 01/27/2018 01/27/18 | Pending | -- | -- | -- |
| 11/15/2017 11/15/17 | For Sale | $1,095,000 | -- | $239 / Sq Ft |
Deed History
| Date | Type | Sale Price | Title Company |
|---|---|---|---|
| Warranty Deed | $1,065,000 | Security Title Agency Inc | |
| Warranty Deed | $1,150,000 | Security Title Agency Inc | |
| Interfamily Deed Transfer | -- | Stewart Title & Trust Of Pho | |
| Interfamily Deed Transfer | -- | Transnation Title Ins Co | |
| Interfamily Deed Transfer | -- | Transnation Title Ins Co | |
| Special Warranty Deed | $245,000 | Transnation Title Ins Co |
Mortgage History
| Date | Status | Loan Amount | Loan Type |
|---|---|---|---|
| Previous Owner | $1,035,000 | Unknown | |
| Previous Owner | $230,000 | Stand Alone Second | |
| Previous Owner | $920,000 | Purchase Money Mortgage | |
| Previous Owner | $980,000 | Stand Alone Refi Refinance Of Original Loan | |
| Previous Owner | $200,000 | Credit Line Revolving | |
| Previous Owner | $724,000 | Construction | |
| Previous Owner | $724,000 | Construction |
Similar Homes in Mesa, AZ
Source: Arizona Regional Multiple Listing Service (ARMLS)
MLS Number: 6834604
APN: 219-17-918
- 7260 E Eagle Crest Dr Unit 13
- 7260 E Eagle Crest Dr Unit 10
- 7260 E Eagle Crest Dr Unit 19
- 5814 E Scafell Cir
- 4223 N St Elias --
- 7242 E Tyndall St
- 6916 E Trailridge Cir
- 6929 E Trailridge Cir
- 7445 E Eagle Crest Dr Unit 1116
- 7445 E Eagle Crest Dr Unit 1064
- 7445 E Eagle Crest Dr Unit 1122
- 7445 E Eagle Crest Dr Unit 1068
- 7445 E Eagle Crest Dr Unit 1094
- 6907 E Teton Cir
- 6645 E Redmont Dr Unit 13
- 6334 E Viewmont Dr Unit 29
- 6446 E Trailridge Cir Unit 59
- 7450 E Forest Trail Cir Unit 22
- 6460 E Trailridge Cir Unit 2
- 7130 E Saddleback St Unit 11
