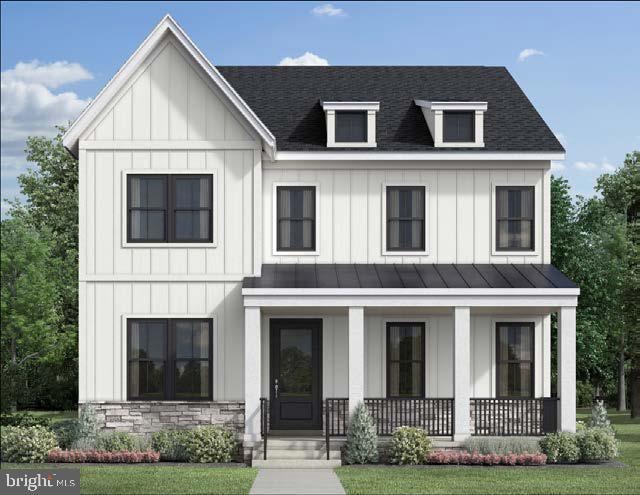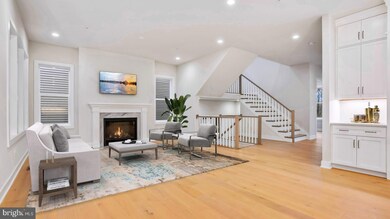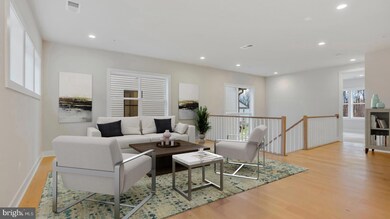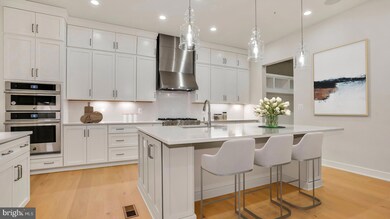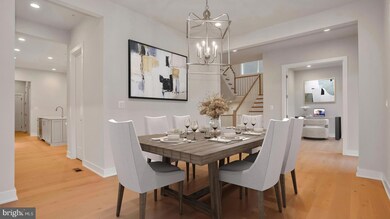
7013 Renita Ln Bethesda, MD 20817
Wildwood Manor NeighborhoodHighlights
- Fitness Center
- New Construction
- Clubhouse
- Ashburton Elementary School Rated A
- Open Floorplan
- Transitional Architecture
About This Home
As of November 2024Sample Listing, 1 of 4 home designs available. Don’t miss out on the opportunity to call Amalyn home – Bethesda’s only new construction community. With a resort-style clubhouse featuring lounges, a fitness center, and outdoor pool, as well as future parks and walking trails, this community has it all. The perfectly designed Fenn offers an open floorplan with four spacious bedrooms, a versatile flex room and loft, and opportunities for entertainment spaces with an optional finished basement, wet bar, and outdoor living areas. The kitchen, which flows seamlessly into the casual dining and great room, features a large center island and spacious walk-in pantry. Upstairs, you will find the convenient bedroom-level laundry room. The luxurious primary bedroom suite offers a private sanctuary. Step into the spa-like bathroom featuring a free-standing soaking tub, dual vanities, walk-in shower with seat, and expansive walk-in closet. You can put your personal touch on this home by working with one of our professional designers to choose your finishes.
Home Details
Home Type
- Single Family
Est. Annual Taxes
- $3,929
Year Built
- Built in 2025 | New Construction
Lot Details
- 5,333 Sq Ft Lot
HOA Fees
- $367 Monthly HOA Fees
Parking
- 2 Car Attached Garage
- Rear-Facing Garage
- Driveway
- On-Street Parking
Home Design
- Transitional Architecture
- Brick Exterior Construction
- Slab Foundation
- Poured Concrete
- Spray Foam Insulation
- Blown-In Insulation
- Batts Insulation
- Architectural Shingle Roof
- Passive Radon Mitigation
- Rough-In Plumbing
- HardiePlank Type
- CPVC or PVC Pipes
Interior Spaces
- Property has 3 Levels
- Open Floorplan
- Ceiling height of 9 feet or more
- Recessed Lighting
- Fireplace Mantel
- Gas Fireplace
- Sliding Doors
- Insulated Doors
- Entrance Foyer
- Great Room
- Family Room Off Kitchen
- Formal Dining Room
- Fire Sprinkler System
- Washer and Dryer Hookup
Kitchen
- Breakfast Room
- Eat-In Kitchen
- Built-In Oven
- Cooktop
- Microwave
- ENERGY STAR Qualified Refrigerator
- ENERGY STAR Qualified Dishwasher
- Kitchen Island
- Disposal
Flooring
- Wood
- Carpet
Bedrooms and Bathrooms
- 4 Bedrooms
- En-Suite Primary Bedroom
- Walk-In Closet
Unfinished Basement
- Water Proofing System
- Sump Pump
- Basement Windows
Accessible Home Design
- Halls are 36 inches wide or more
- Doors swing in
- Doors with lever handles
- Doors are 32 inches wide or more
Eco-Friendly Details
- Energy-Efficient Windows
- ENERGY STAR Qualified Equipment for Heating
Outdoor Features
- Exterior Lighting
- Porch
Schools
- Ashburton Elementary School
- North Bethesda Middle School
- Walter Johnson High School
Utilities
- Forced Air Zoned Heating and Cooling System
- Heat Pump System
- Programmable Thermostat
- Underground Utilities
- 60 Gallon+ Natural Gas Water Heater
- Phone Available
- Cable TV Available
Listing and Financial Details
- Tax Lot 184
Community Details
Overview
- $2,000 Capital Contribution Fee
- Association fees include common area maintenance, health club, lawn maintenance, management, recreation facility, snow removal, trash, lawn care front, lawn care rear, lawn care side, reserve funds
- $104 Other Monthly Fees
- Built by Toll Brothers
- Amalyn Subdivision, Fenn Modern Farmhouse Floorplan
Amenities
- Picnic Area
- Common Area
- Clubhouse
- Community Center
- Meeting Room
- Party Room
- Recreation Room
Recreation
- Community Playground
- Fitness Center
- Community Pool
- Jogging Path
- Bike Trail
Map
Home Values in the Area
Average Home Value in this Area
Property History
| Date | Event | Price | Change | Sq Ft Price |
|---|---|---|---|---|
| 11/14/2024 11/14/24 | Sold | $1,611,716 | +2.9% | $460 / Sq Ft |
| 12/10/2023 12/10/23 | Pending | -- | -- | -- |
| 11/08/2023 11/08/23 | For Sale | $1,565,995 | -- | $447 / Sq Ft |
Tax History
| Year | Tax Paid | Tax Assessment Tax Assessment Total Assessment is a certain percentage of the fair market value that is determined by local assessors to be the total taxable value of land and additions on the property. | Land | Improvement |
|---|---|---|---|---|
| 2024 | $3,929 | $341,300 | $341,300 | $0 |
| 2023 | -- | $0 | $0 | $0 |
Deed History
| Date | Type | Sale Price | Title Company |
|---|---|---|---|
| Special Warranty Deed | $1,611,716 | Capitol Title | |
| Special Warranty Deed | $1,611,716 | Capitol Title | |
| Deed | $10,165,062 | Westminster Title |
Similar Homes in Bethesda, MD
Source: Bright MLS
MLS Number: MDMC2112798
APN: 07-03879956
- 6917 Renita Ln
- 7034 Artesa Ln
- 9926 Derbyshire Ln
- 6909 Renita Ln
- 6817 Silver Linden St
- 6934 Viceroy Alley
- 7201 Thomas Branch Dr
- 6676 Eames Way
- 10374 Jacobsen St
- 6581 Rock Spring Dr
- 7232 Taveshire Way
- 6821 Silver Linden St
- 10300 Westlake Dr
- 10300 Westlake Dr Unit 210S
- 7420 Lakeview Dr Unit 210W
- 10320 Westlake Dr Unit 301
- 6958 Renita Ln
- 7420 Westlake Terrace Unit 607
- 7420 Westlake Terrace Unit 1004
- 7420 Westlake Terrace Unit 1611
