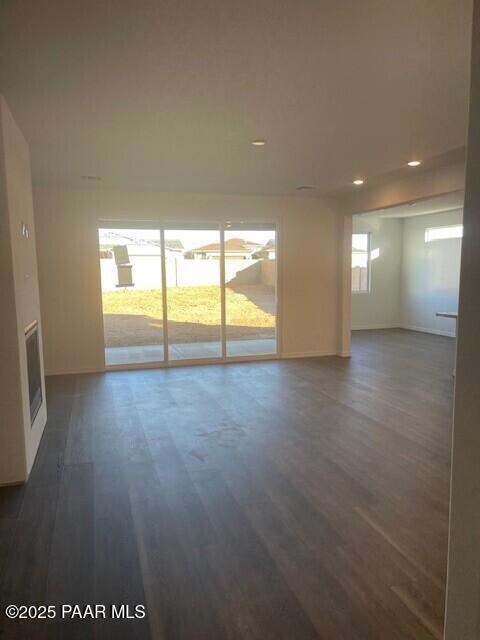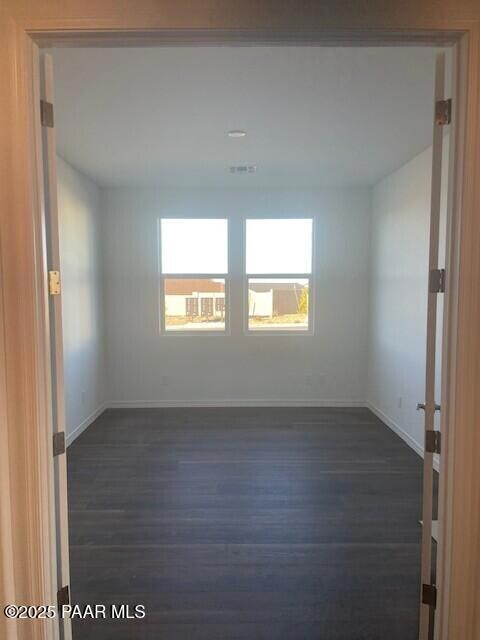
7013 Stallion Ln Prescott, AZ 86305
Highlights
- Under Construction
- Home Energy Rating Service (HERS) Rated Property
- Solid Surface Countertops
- ENERGY STAR Certified Homes
- Indoor airPLUS
- Covered patio or porch
About This Home
As of March 2025Front yard landscaping included, to be installed soon! This very popular Sheridan plan is being built on a corner homesite, in a cul-de-sac. Located in the popular Deep Well Ranch community of Westwood, you will love the beautiful designer finishes and amazing layout. Interior features include granite kitchen and bathroom countertops, gray cabinetry with luxury vinyl flooring throughout main area of home/den and carpet in bedrooms. Pre-plumb for soft water loop, pendant lighting above kitchen island, fireplace with tile surround and so much more! All builder and lender incentives contingent on use of seller's preferred lender.
Last Buyer's Agent
Suzanne Moore
Evermore Realty License #SA551932000
Home Details
Home Type
- Single Family
Est. Annual Taxes
- $56
Year Built
- Built in 2025 | Under Construction
Lot Details
- 8,453 Sq Ft Lot
- Cul-De-Sac
- Privacy Fence
- Back Yard Fenced
- Landscaped
- Level Lot
- Property is zoned BR
HOA Fees
- $27 Monthly HOA Fees
Parking
- 3 Car Garage
- Garage Door Opener
- Driveway with Pavers
Home Design
- Slab Foundation
- Wood Frame Construction
- Composition Roof
- Stucco Exterior
Interior Spaces
- 2,091 Sq Ft Home
- 1-Story Property
- Ceiling height of 9 feet or more
- Gas Fireplace
- Double Pane Windows
- Vinyl Clad Windows
- Window Screens
- Fire and Smoke Detector
- Washer and Dryer Hookup
Kitchen
- Oven
- Gas Range
- Microwave
- Dishwasher
- ENERGY STAR Qualified Appliances
- Kitchen Island
- Solid Surface Countertops
- Disposal
Flooring
- Carpet
- Vinyl
Bedrooms and Bathrooms
- 3 Bedrooms
- Split Bedroom Floorplan
- Walk-In Closet
- Low Flow Plumbing Fixtures
Eco-Friendly Details
- Home Energy Rating Service (HERS) Rated Property
- ENERGY STAR Certified Homes
- Indoor airPLUS
Outdoor Features
- Covered patio or porch
Utilities
- Forced Air Heating and Cooling System
- Heating System Uses Natural Gas
- Underground Utilities
- 220 Volts
- Phone Available
- Cable TV Available
Community Details
- Association Phone (866) 516-7424
- Deep Well Ranch Subdivision
Listing and Financial Details
- Assessor Parcel Number 218
Map
Home Values in the Area
Average Home Value in this Area
Property History
| Date | Event | Price | Change | Sq Ft Price |
|---|---|---|---|---|
| 03/03/2025 03/03/25 | Sold | $584,000 | -2.5% | $279 / Sq Ft |
| 01/29/2025 01/29/25 | Pending | -- | -- | -- |
| 01/10/2025 01/10/25 | For Sale | $599,000 | -- | $286 / Sq Ft |
Tax History
| Year | Tax Paid | Tax Assessment Tax Assessment Total Assessment is a certain percentage of the fair market value that is determined by local assessors to be the total taxable value of land and additions on the property. | Land | Improvement |
|---|---|---|---|---|
| 2024 | $56 | -- | -- | -- |
| 2023 | $56 | $1,185 | $1,185 | $0 |
Mortgage History
| Date | Status | Loan Amount | Loan Type |
|---|---|---|---|
| Open | $438,000 | New Conventional |
Deed History
| Date | Type | Sale Price | Title Company |
|---|---|---|---|
| Special Warranty Deed | $584,000 | Empire Title | |
| Special Warranty Deed | $442,756 | Empire West Title |
Similar Homes in Prescott, AZ
Source: Prescott Area Association of REALTORS®
MLS Number: 1069761
APN: 102-19-218
- 7012 Stallion Ln
- 7008 Stallion Ln
- 7027 Sterling Ln
- 1603 Arrowleaf Ln
- 7028 Sienna Place
- 7051 Turquoise St
- 6882 Claret Dr
- 6878 Claret Dr
- 6881 Claret Dr
- 6881 Claret Dr
- 6881 Claret Dr
- 6881 Claret Dr
- 6881 Claret Dr
- 6881 Claret Dr
- 6881 Claret Dr
- 1404 Bluebird St
- 6866 Claret Dr
- 1365 Starling St
- 6853 Golden Tree Dr
- 1423 Starling St






