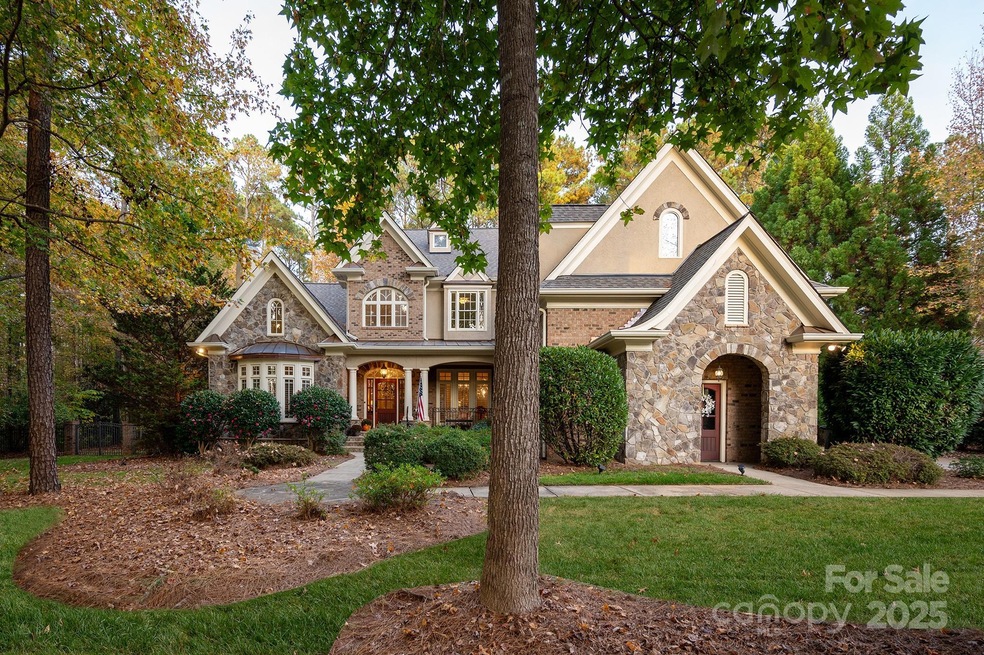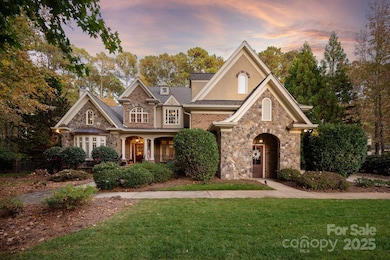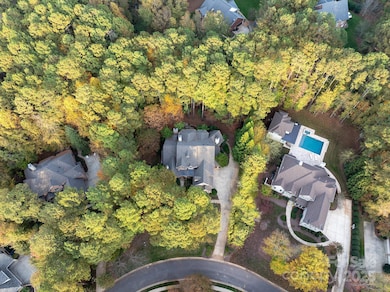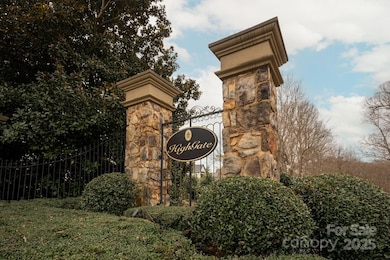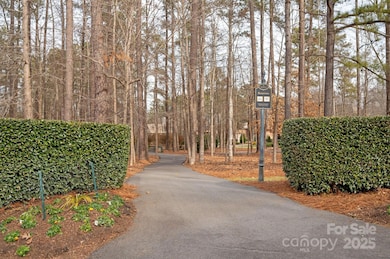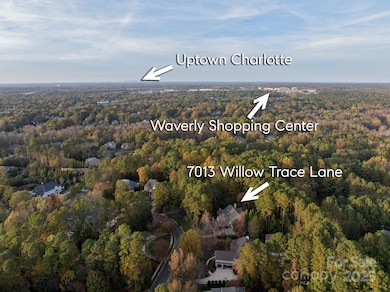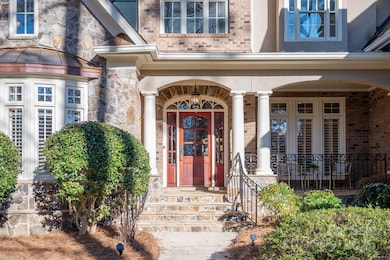
7013 Willow Trace Ln Matthews, NC 28104
Highgate NeighborhoodHighlights
- Open Floorplan
- Fireplace in Primary Bedroom
- Wooded Lot
- Antioch Elementary School Rated A
- Private Lot
- Transitional Architecture
About This Home
As of February 2025Exceptional custom built home nestled on a sprawling 1+ acre private wooded lot in Highgate, one of Weddington's most sought-after communities. This location boasts walking trails, top rated schools, low taxes and just minutes to I-485, shopping & dining at Rea Farms & Waverly. The charming exterior features multiple covered porches on both levels elevating it's curb appeal. Inside you'll find impressive architectural details throughout with extensive trimwork, high ceilings and 4 fireplaces! The large chef's kitchen has great counter space with freshly painted custom cabinetry, new backsplash and is open to 2-story keeping room with gorgeous stone fireplace, built-ins and great natural light. The main level primary suite features a sitting area, fireplace and wet bar w/beverage center. Upper level has 4 secondary bedrooms, 3 full baths and bonus room with balcony access. Outdoor fireplace and patio overlooking expansive backyard perfect for nature lovers. HVAC 2022 - Roof 2021
Last Agent to Sell the Property
COMPASS Brokerage Email: deb.white@compass.com License #94725

Home Details
Home Type
- Single Family
Est. Annual Taxes
- $7,834
Year Built
- Built in 2002
Lot Details
- Back Yard Fenced
- Private Lot
- Level Lot
- Irrigation
- Wooded Lot
- Property is zoned AM6
HOA Fees
- $85 Monthly HOA Fees
Parking
- 3 Car Attached Garage
- Driveway
Home Design
- Transitional Architecture
- Stone Siding
- Four Sided Brick Exterior Elevation
- Stucco
Interior Spaces
- 2-Story Property
- Open Floorplan
- Wet Bar
- Central Vacuum
- Built-In Features
- Bar Fridge
- Entrance Foyer
- Living Room with Fireplace
- Keeping Room with Fireplace
- Crawl Space
- Pull Down Stairs to Attic
- Laundry Room
Kitchen
- Double Oven
- Gas Cooktop
- Range Hood
- Microwave
- Dishwasher
- Wine Refrigerator
- Kitchen Island
Flooring
- Wood
- Stone
- Tile
Bedrooms and Bathrooms
- Fireplace in Primary Bedroom
- Walk-In Closet
Outdoor Features
- Balcony
- Covered patio or porch
- Outdoor Gas Grill
Schools
- Antioch Elementary School
- Weddington Middle School
- Weddington High School
Utilities
- Forced Air Heating and Cooling System
- Heating System Uses Natural Gas
- Underground Utilities
- Fiber Optics Available
- Cable TV Available
Listing and Financial Details
- Assessor Parcel Number 06-174-116
Community Details
Overview
- Cusick Association, Phone Number (704) 554-7779
- Built by The Dowd Company
- Highgate Subdivision
- Mandatory home owners association
Recreation
- Trails
Map
Home Values in the Area
Average Home Value in this Area
Property History
| Date | Event | Price | Change | Sq Ft Price |
|---|---|---|---|---|
| 02/27/2025 02/27/25 | Sold | $1,835,000 | -0.8% | $339 / Sq Ft |
| 01/25/2025 01/25/25 | For Sale | $1,850,000 | -- | $342 / Sq Ft |
Tax History
| Year | Tax Paid | Tax Assessment Tax Assessment Total Assessment is a certain percentage of the fair market value that is determined by local assessors to be the total taxable value of land and additions on the property. | Land | Improvement |
|---|---|---|---|---|
| 2024 | $7,834 | $1,159,600 | $271,200 | $888,400 |
| 2023 | $7,340 | $1,159,600 | $271,200 | $888,400 |
| 2022 | $7,375 | $1,159,600 | $271,200 | $888,400 |
| 2021 | $7,375 | $1,159,600 | $271,200 | $888,400 |
| 2020 | $7,427 | $1,016,140 | $216,240 | $799,900 |
| 2019 | $7,955 | $1,016,140 | $216,240 | $799,900 |
| 2018 | $7,427 | $1,016,140 | $216,240 | $799,900 |
| 2017 | $7,936 | $1,016,100 | $216,200 | $799,900 |
| 2016 | $7,788 | $1,016,140 | $216,240 | $799,900 |
| 2015 | $7,890 | $1,016,140 | $216,240 | $799,900 |
| 2014 | $7,198 | $1,067,440 | $230,000 | $837,440 |
Mortgage History
| Date | Status | Loan Amount | Loan Type |
|---|---|---|---|
| Open | $1,468,000 | New Conventional | |
| Closed | $1,468,000 | New Conventional | |
| Previous Owner | $728,385 | New Conventional | |
| Previous Owner | $960,000 | Purchase Money Mortgage | |
| Previous Owner | $30,776 | Credit Line Revolving | |
| Previous Owner | $725,000 | Purchase Money Mortgage | |
| Closed | $225,000 | No Value Available |
Deed History
| Date | Type | Sale Price | Title Company |
|---|---|---|---|
| Warranty Deed | $1,835,000 | Tryon Title | |
| Warranty Deed | $1,835,000 | Tryon Title | |
| Warranty Deed | $1,212,500 | None Available | |
| Warranty Deed | $1,100,000 | -- | |
| Warranty Deed | $126,000 | -- |
Similar Homes in Matthews, NC
Source: Canopy MLS (Canopy Realtor® Association)
MLS Number: 4212488
APN: 06-174-116
- 4004 Blossom Hill Dr
- 6036 Foggy Glen Place
- 3042 Kings Manor Dr
- 1012 Clover Crest Ln
- 9011 Pine Laurel Dr
- 5125 Belicourt Dr
- 5101 Belicourt Dr
- 8716 Ruby Hill Ct
- 423 Oakmont Ln
- 8706 Ruby Hill Ct
- 5335 Lower Shoal Creek Ct
- 314 Royal Crescent Ln
- 11917 Chevis Ct
- 12201 Pine Valley Club Dr
- 00 Providence Rd
- 6202 Providence Country Club Dr
- 2007 Fernhurst Terrace
- 6301 Royal Aberdeen Ct
- 5419 Sunningdale Dr
- 7940 Waverly Walk Ave
