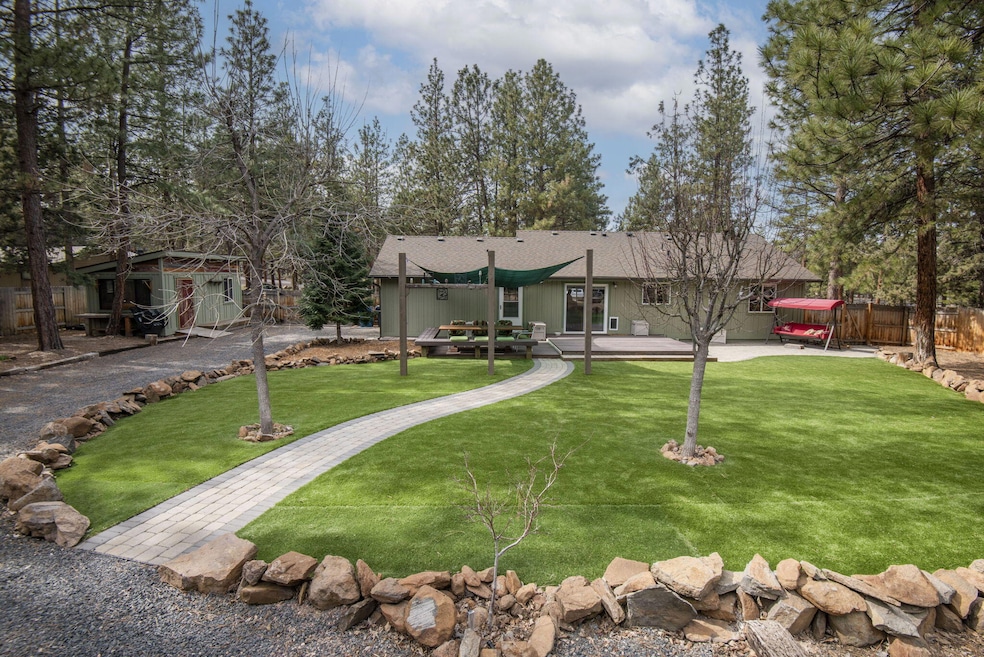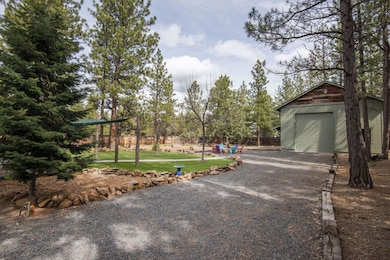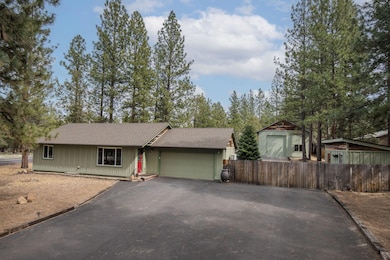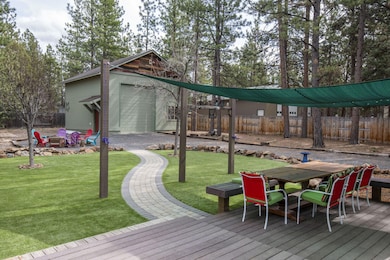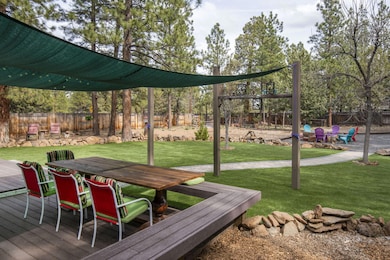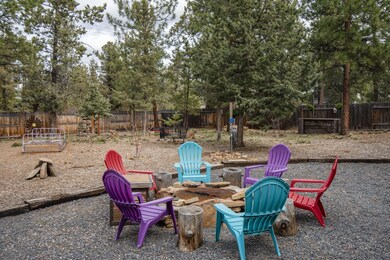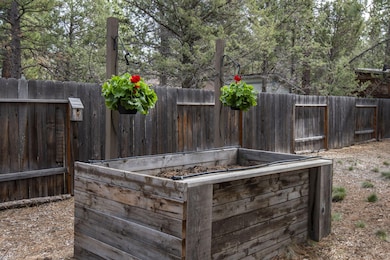
70136 Cayuse Dr Sisters, OR 97759
Estimated payment $4,176/month
Highlights
- RV Garage
- Open Floorplan
- Territorial View
- Sisters Elementary School Rated A-
- Deck
- Vaulted Ceiling
About This Home
This property is immaculate. The home, on a private, one acre lot, is well maintained and updated. Acacia hardwood floors, modern/retro kitchen appliances, Wolf range and range hood, leathered quartz countertops and Kathy Deggendorfer tile backsplash, instant hot water. Ductless mini-split for cooling and heating. Two car attached garage with cabinets and shelving. Also a 30'x30' shop/RV storage building that is heated, insulated with a 14' roll up door, storage loft and 30 amp, 220v service. A separate workshop with wood siding is insulated, includes shelving, cabinets, 30 amp, 220v service. Features low maintenance, natural landscaping in front, and the backyard is a private oasis. Fully fenced with Trex deck, custom picnic table, no maintenance lawn, raised garden beds with drip irrigation and fruit trees.
Home Details
Home Type
- Single Family
Est. Annual Taxes
- $3,562
Year Built
- Built in 1994
Lot Details
- 0.96 Acre Lot
- Fenced
- Landscaped
- Corner Lot
- Level Lot
- Backyard Sprinklers
- Sprinklers on Timer
- Property is zoned RR10, RR10
Parking
- 2 Car Attached Garage
- Garage Door Opener
- Driveway
- RV Garage
Home Design
- Ranch Style House
- Stem Wall Foundation
- Frame Construction
- Composition Roof
Interior Spaces
- 1,008 Sq Ft Home
- Open Floorplan
- Vaulted Ceiling
- Ceiling Fan
- Double Pane Windows
- Vinyl Clad Windows
- Living Room
- Territorial Views
Kitchen
- Eat-In Kitchen
- Cooktop with Range Hood
- Microwave
- Dishwasher
- Granite Countertops
- Disposal
Flooring
- Wood
- Tile
Bedrooms and Bathrooms
- 2 Bedrooms
- Linen Closet
- 1 Full Bathroom
- Bathtub with Shower
Home Security
- Carbon Monoxide Detectors
- Fire and Smoke Detector
Outdoor Features
- Deck
- Fire Pit
- Separate Outdoor Workshop
- Outdoor Storage
- Storage Shed
Schools
- Sisters Elementary School
- Sisters Middle School
- Sisters High School
Utilities
- Ductless Heating Or Cooling System
- Zoned Heating
- Wall Furnace
- Water Heater
- Septic Tank
- Leach Field
- Cable TV Available
Community Details
- No Home Owners Association
- Squaw Creek Canyon Subdivision
Listing and Financial Details
- Legal Lot and Block 00200 / 7
- Assessor Parcel Number 135038
Map
Home Values in the Area
Average Home Value in this Area
Tax History
| Year | Tax Paid | Tax Assessment Tax Assessment Total Assessment is a certain percentage of the fair market value that is determined by local assessors to be the total taxable value of land and additions on the property. | Land | Improvement |
|---|---|---|---|---|
| 2024 | $3,562 | $226,020 | -- | -- |
| 2023 | $3,462 | $219,440 | $0 | $0 |
| 2022 | $3,193 | $180,670 | $0 | $0 |
| 2021 | $2,814 | $161,060 | $0 | $0 |
| 2020 | $2,460 | $161,060 | $0 | $0 |
| 2019 | $2,402 | $156,370 | $0 | $0 |
| 2018 | $2,326 | $151,820 | $0 | $0 |
| 2017 | $2,256 | $147,400 | $0 | $0 |
| 2016 | $2,228 | $143,110 | $0 | $0 |
| 2015 | $2,090 | $138,950 | $0 | $0 |
| 2014 | $2,023 | $134,910 | $0 | $0 |
Property History
| Date | Event | Price | Change | Sq Ft Price |
|---|---|---|---|---|
| 03/13/2025 03/13/25 | For Sale | $695,000 | +157.4% | $689 / Sq Ft |
| 07/17/2017 07/17/17 | Sold | $270,000 | 0.0% | $268 / Sq Ft |
| 06/03/2017 06/03/17 | Pending | -- | -- | -- |
| 03/03/2017 03/03/17 | For Sale | $269,900 | -- | $268 / Sq Ft |
Deed History
| Date | Type | Sale Price | Title Company |
|---|---|---|---|
| Warranty Deed | $270,000 | Western Title & Escrow |
Mortgage History
| Date | Status | Loan Amount | Loan Type |
|---|---|---|---|
| Previous Owner | $153,600 | Unknown |
Similar Homes in Sisters, OR
Source: Southern Oregon MLS
MLS Number: 220197353
APN: 135038
- 70129 Cayuse Dr
- 70177 Sorrell Dr
- 70179 Cayuse Place
- 17250 Mountain View Rd
- 70119 Pinto Dr
- 70163 Longhorn Dr
- 70168 Longhorn Dr
- 17046 Vista Ridge Dr
- 70255 Mustang Dr
- 17400 Spur Dr
- 16926 Canyon Crest Dr
- 70325 Club Rd
- 17725 Mountain View Rd
- 69580 Pine Ridge Dr
- 17390 Big Buck Rd
- 16440 Fair Mile Rd
- 69435 Green Ridge Loop
- 69335 Sisters View Dr
- 69353 Hinkle Butte Dr
- 17920 Mountain View Rd
