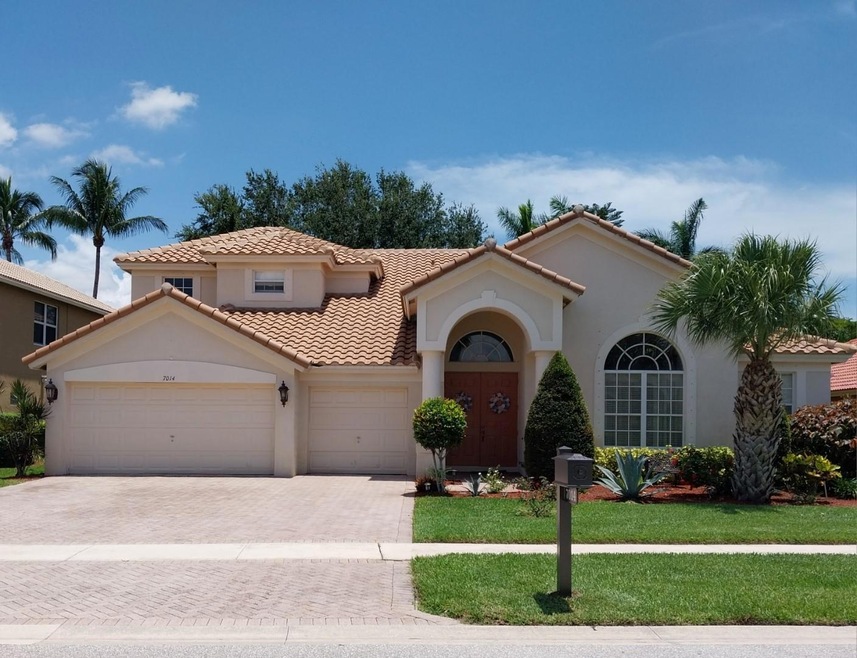
7014 Brunswick Cir Boynton Beach, FL 33472
Aberdeen Neighborhood
5
Beds
4
Baths
3,700
Sq Ft
10,542
Sq Ft Lot
Highlights
- Golf Course Community
- Gated Community
- Roman Tub
- Crystal Lakes Elementary School Rated A-
- Clubhouse
- Wood Flooring
About This Home
As of January 2025This home is located at 7014 Brunswick Cir, Boynton Beach, FL 33472 and is currently priced at $740,000, approximately $200 per square foot. This property was built in 2002. 7014 Brunswick Cir is a home located in Palm Beach County with nearby schools including Crystal Lakes Elementary School, Christa Mcauliffe Middle School, and Park Vista Community High School.
Home Details
Home Type
- Single Family
Est. Annual Taxes
- $5,538
Year Built
- Built in 2002
Lot Details
- South Facing Home
- Oversized Lot
- Sprinkler System
HOA Fees
- $340 Monthly HOA Fees
Parking
- 3 Car Attached Garage
- Driveway
Home Design
- Mediterranean Architecture
- Spanish Tile Roof
Interior Spaces
- 3,700 Sq Ft Home
- High Ceiling
- Blinds
- Bay Window
- Sliding Windows
- Entrance Foyer
- Family Room
- Formal Dining Room
- Garden Views
- Fire and Smoke Detector
Kitchen
- Breakfast Area or Nook
- Electric Range
- Dishwasher
- Kitchen Island
- Disposal
Flooring
- Wood
- Carpet
- Ceramic Tile
Bedrooms and Bathrooms
- 5 Bedrooms | 4 Main Level Bedrooms
- Split Bedroom Floorplan
- Walk-In Closet
- In-Law or Guest Suite
- 4 Full Bathrooms
- Dual Sinks
- Roman Tub
- Separate Shower in Primary Bathroom
Laundry
- Dryer
- Washer
Additional Features
- Patio
- Central Heating and Cooling System
Listing and Financial Details
- Assessor Parcel Number 00424515160000810
Community Details
Overview
- Association fees include ground maintenance, street lights, security
- Aberdeen Pl 24 Subdivision
Recreation
- Golf Course Community
- Tennis Courts
- Community Pool
Additional Features
- Clubhouse
- Gated Community
Map
Create a Home Valuation Report for This Property
The Home Valuation Report is an in-depth analysis detailing your home's value as well as a comparison with similar homes in the area
Home Values in the Area
Average Home Value in this Area
Property History
| Date | Event | Price | Change | Sq Ft Price |
|---|---|---|---|---|
| 01/24/2025 01/24/25 | Sold | $740,000 | -1.3% | $200 / Sq Ft |
| 09/20/2024 09/20/24 | Pending | -- | -- | -- |
| 08/13/2024 08/13/24 | For Sale | $749,900 | -- | $203 / Sq Ft |
Source: BeachesMLS (Greater Fort Lauderdale)
Tax History
| Year | Tax Paid | Tax Assessment Tax Assessment Total Assessment is a certain percentage of the fair market value that is determined by local assessors to be the total taxable value of land and additions on the property. | Land | Improvement |
|---|---|---|---|---|
| 2024 | $9,963 | $584,655 | -- | -- |
| 2023 | $5,249 | $338,566 | $0 | $0 |
| 2022 | $5,275 | $328,705 | $0 | $0 |
| 2021 | $5,240 | $319,131 | $0 | $0 |
| 2020 | $5,202 | $314,725 | $0 | $0 |
| 2019 | $5,139 | $307,649 | $0 | $0 |
| 2018 | $4,885 | $301,913 | $0 | $0 |
| 2017 | $4,824 | $295,703 | $0 | $0 |
| 2016 | $4,837 | $289,621 | $0 | $0 |
| 2015 | $4,954 | $287,608 | $0 | $0 |
| 2014 | $4,966 | $285,325 | $0 | $0 |
Source: Public Records
Mortgage History
| Date | Status | Loan Amount | Loan Type |
|---|---|---|---|
| Open | $703,000 | New Conventional | |
| Closed | $703,000 | New Conventional | |
| Previous Owner | $515,000 | Reverse Mortgage Home Equity Conversion Mortgage | |
| Previous Owner | $95,000 | Credit Line Revolving | |
| Previous Owner | $40,000 | Credit Line Revolving | |
| Previous Owner | $150,000 | Unknown | |
| Previous Owner | $269,700 | No Value Available |
Source: Public Records
Deed History
| Date | Type | Sale Price | Title Company |
|---|---|---|---|
| Warranty Deed | $740,000 | Coastal Group Title And Escrow | |
| Warranty Deed | $740,000 | Coastal Group Title And Escrow | |
| Corporate Deed | $299,692 | Sunbelt Title Agency |
Source: Public Records
Similar Homes in Boynton Beach, FL
Source: BeachesMLS (Greater Fort Lauderdale)
MLS Number: F10455973
APN: 00-42-45-15-16-000-0810
Nearby Homes
- 8819 Creston Ln
- 8828 Sandown Way
- 8853 Georgetown Ln
- 7194 Southport Dr
- 7199 Southport Dr
- 8820 Barrymore Ln
- 7086 Treviso Ln
- 7216 Lombardy St
- 7087 Lombardy St
- 7122 Brunswick Cir
- 7117 Treviso Ln
- 7019 Fairway Lakes Dr
- 8808 Shoal Creek Ln
- 8800 Shoal Creek Ln
- 7129 Catania Dr
- 7010 Fairway Lakes Dr
- 9081 Livorno St
- 7130 Catania Dr
- 7222 Treviso Ln
- 7090 Catania Dr

