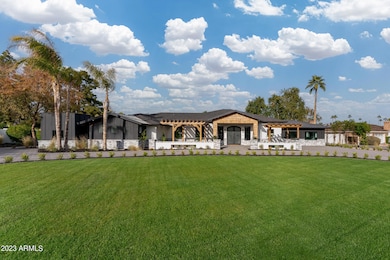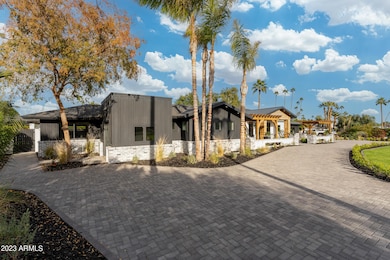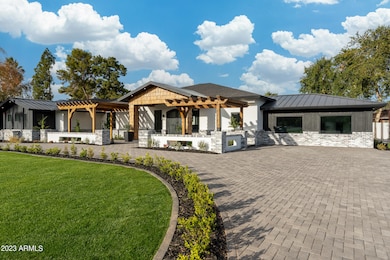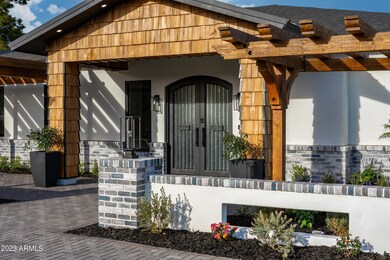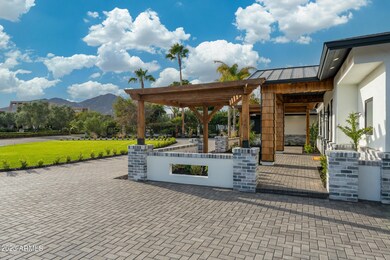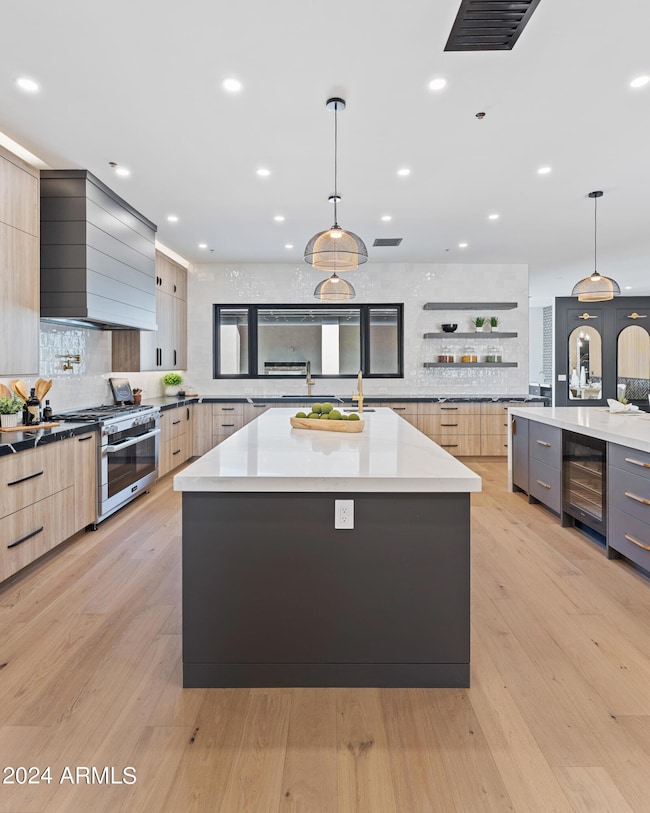
7014 E Palo Verde Ln Paradise Valley, AZ 85253
Indian Bend NeighborhoodEstimated payment $25,723/month
Highlights
- Heated Spa
- RV Gated
- Mountain View
- Kiva Elementary School Rated A
- 0.85 Acre Lot
- Vaulted Ceiling
About This Home
Welcome to 7014 E Palo Verde Ln! This exceptional property is located in the heart of Paradise Valley - a picturesque town known for its beauty, tranquility, and relaxed lifestyle. The single-story property has been renovated and offers over 6,046 sqft of inspired living space on .855 acres of land. The charming modern ranch-style home is adorned with exterior brick, black board and batten accents, black aluminum double-pane windows, Italian hand-chipped marble tile pavers, outdoor fireplace, and fire pit surrounding a polished pebble tech black bottom pool, as well as a cedar shake-covered porch. Inside, you'll find European white oak flooring, quartz counters, a double kitchen island with double sinks, Miele appliances including two dishwashers, a wine fridge, and a 48in gas stove with a custom shiplap hood, a dry and wet bar, a master bedroom with its own private spa, and gorgeous accent walls throughout the home that bring the sleek feel together. Enjoy your private oasis with views of the mountains, and a backyard big enough to entertain a large crowd.
Home Details
Home Type
- Single Family
Est. Annual Taxes
- $7,283
Year Built
- Built in 1960
Lot Details
- 0.85 Acre Lot
- Desert faces the back of the property
- Wrought Iron Fence
- Block Wall Fence
- Front and Back Yard Sprinklers
- Sprinklers on Timer
- Private Yard
- Grass Covered Lot
Parking
- 4 Open Parking Spaces
- 2 Car Garage
- RV Gated
Home Design
- Room Addition Constructed in 2023
- Roof Updated in 2023
- Brick Exterior Construction
- Wood Frame Construction
- Spray Foam Insulation
- Tile Roof
- Metal Roof
- Block Exterior
- Stucco
Interior Spaces
- 6,046 Sq Ft Home
- 1-Story Property
- Wet Bar
- Vaulted Ceiling
- Ceiling Fan
- Fireplace
- Double Pane Windows
- ENERGY STAR Qualified Windows with Low Emissivity
- Mountain Views
Kitchen
- Kitchen Updated in 2023
- Eat-In Kitchen
- Breakfast Bar
- Built-In Microwave
- ENERGY STAR Qualified Appliances
- Kitchen Island
Flooring
- Floors Updated in 2023
- Wood
- Tile
Bedrooms and Bathrooms
- 5 Bedrooms
- Bathroom Updated in 2023
- Primary Bathroom is a Full Bathroom
- 4 Bathrooms
- Dual Vanity Sinks in Primary Bathroom
- Bidet
- Bathtub With Separate Shower Stall
Pool
- Pool Updated in 2023
- Heated Spa
- Play Pool
- Fence Around Pool
Outdoor Features
- Outdoor Fireplace
- Fire Pit
- Outdoor Storage
- Built-In Barbecue
- Playground
Schools
- Kiva Elementary School
- Mohave Middle School
- Saguaro High School
Utilities
- Cooling System Updated in 2023
- Cooling Available
- Heating System Uses Natural Gas
- Plumbing System Updated in 2023
- Wiring Updated in 2023
- Septic Tank
- High Speed Internet
- Cable TV Available
Additional Features
- No Interior Steps
- ENERGY STAR Qualified Equipment
Community Details
- No Home Owners Association
- Association fees include no fees
- Built by SSE Development
- Hidden Village 11 Lots 484 491, 501 509 Subdivision
Listing and Financial Details
- Tax Lot 485
- Assessor Parcel Number 173-06-003
Map
Home Values in the Area
Average Home Value in this Area
Tax History
| Year | Tax Paid | Tax Assessment Tax Assessment Total Assessment is a certain percentage of the fair market value that is determined by local assessors to be the total taxable value of land and additions on the property. | Land | Improvement |
|---|---|---|---|---|
| 2025 | $7,283 | $123,889 | -- | -- |
| 2024 | $7,183 | $117,989 | -- | -- |
| 2023 | $7,183 | $190,260 | $38,050 | $152,210 |
| 2022 | $6,890 | $163,150 | $32,630 | $130,520 |
| 2021 | $6,724 | $141,630 | $28,320 | $113,310 |
| 2020 | $6,678 | $131,250 | $26,250 | $105,000 |
| 2019 | $6,426 | $127,060 | $25,410 | $101,650 |
| 2018 | $6,165 | $134,430 | $26,880 | $107,550 |
| 2017 | $5,899 | $132,150 | $26,430 | $105,720 |
| 2016 | $5,763 | $134,380 | $26,870 | $107,510 |
| 2015 | $5,438 | $134,380 | $26,870 | $107,510 |
Property History
| Date | Event | Price | Change | Sq Ft Price |
|---|---|---|---|---|
| 02/10/2025 02/10/25 | For Sale | $4,500,000 | +55.2% | $744 / Sq Ft |
| 05/20/2022 05/20/22 | Sold | $2,900,000 | -9.4% | $510 / Sq Ft |
| 05/13/2022 05/13/22 | Price Changed | $3,200,000 | 0.0% | $563 / Sq Ft |
| 04/18/2022 04/18/22 | Pending | -- | -- | -- |
| 04/11/2022 04/11/22 | Price Changed | $3,200,000 | -5.9% | $563 / Sq Ft |
| 03/11/2022 03/11/22 | For Sale | $3,400,000 | +100.0% | $598 / Sq Ft |
| 04/03/2016 04/03/16 | Sold | $1,700,000 | 0.0% | $299 / Sq Ft |
| 03/24/2016 03/24/16 | Price Changed | $1,700,000 | 0.0% | $299 / Sq Ft |
| 01/22/2016 01/22/16 | Pending | -- | -- | -- |
| 01/09/2016 01/09/16 | For Sale | $1,700,000 | +13.3% | $299 / Sq Ft |
| 02/13/2012 02/13/12 | Sold | $1,500,000 | -1.6% | $283 / Sq Ft |
| 10/09/2011 10/09/11 | Pending | -- | -- | -- |
| 10/06/2011 10/06/11 | For Sale | $1,525,000 | -- | $288 / Sq Ft |
Deed History
| Date | Type | Sale Price | Title Company |
|---|---|---|---|
| Warranty Deed | $2,900,000 | Chicago Title | |
| Interfamily Deed Transfer | -- | None Available | |
| Special Warranty Deed | $1,650,000 | Commonwealth Land Title Ins | |
| Special Warranty Deed | -- | None Available | |
| Warranty Deed | $1,500,000 | Chicago Title | |
| Warranty Deed | $940,000 | Fidelity National Title | |
| Interfamily Deed Transfer | -- | Fidelity Title | |
| Interfamily Deed Transfer | -- | Fidelity National Title | |
| Interfamily Deed Transfer | -- | -- |
Mortgage History
| Date | Status | Loan Amount | Loan Type |
|---|---|---|---|
| Previous Owner | $250,000 | New Conventional | |
| Previous Owner | $2,220,000 | New Conventional | |
| Previous Owner | $700,000 | New Conventional | |
| Previous Owner | $60,000 | New Conventional | |
| Previous Owner | $190,000 | New Conventional | |
| Previous Owner | $95,000 | New Conventional | |
| Previous Owner | $456,598 | Credit Line Revolving | |
| Previous Owner | $1,320,000 | Adjustable Rate Mortgage/ARM | |
| Previous Owner | $950,000 | Credit Line Revolving | |
| Previous Owner | $950,000 | New Conventional | |
| Previous Owner | $227,500 | Credit Line Revolving | |
| Previous Owner | $1,137,500 | Unknown | |
| Previous Owner | $390,000 | Credit Line Revolving | |
| Previous Owner | $650,000 | Purchase Money Mortgage | |
| Previous Owner | $100,000 | Credit Line Revolving | |
| Previous Owner | $79,500 | No Value Available |
About the Listing Agent

From the sunshine in Arizona to the California beaches, Cariste has you covered. Cariste's commitment to her clients in the home buying and selling process is nothing short of extraordinary. With her extensive industry knowledge, relentless work ethic, top-tier negotiating skills, and exceptional service, she has earned a well-deserved reputation for excellence.
Cariste's expertise spans the entire spectrum of real estate transactions, including condos, townhomes, single-family homes,
Cariste's Other Listings
Source: Arizona Regional Multiple Listing Service (ARMLS)
MLS Number: 6818188
APN: 173-06-003
- 5824 N Scottsdale Rd
- 7161 E McDonald Dr Unit 2
- 7121 E McDonald Dr
- 7113 E McDonald Dr
- 5712 N Scottsdale Rd
- 7209 E McDonald Dr Unit 51
- 5650 N Scottsdale Rd
- 5682 N Scottsdale Rd
- 6150 N Scottsdale Rd Unit 9
- 5718 N 72nd Place
- 7309 E Rovey Ave
- 7318 E Palo Verde Dr Unit 7
- 6166 N Scottsdale Rd Unit A1004
- 6166 N Scottsdale Rd Unit C4004
- 6166 N Scottsdale Rd Unit A3001
- 6166 N Scottsdale Rd Unit C2008
- 6166 N Scottsdale Rd Unit C3006
- 5815 N Kiva Ln
- 6717 E Solano Dr
- 5518 N Quail Place

