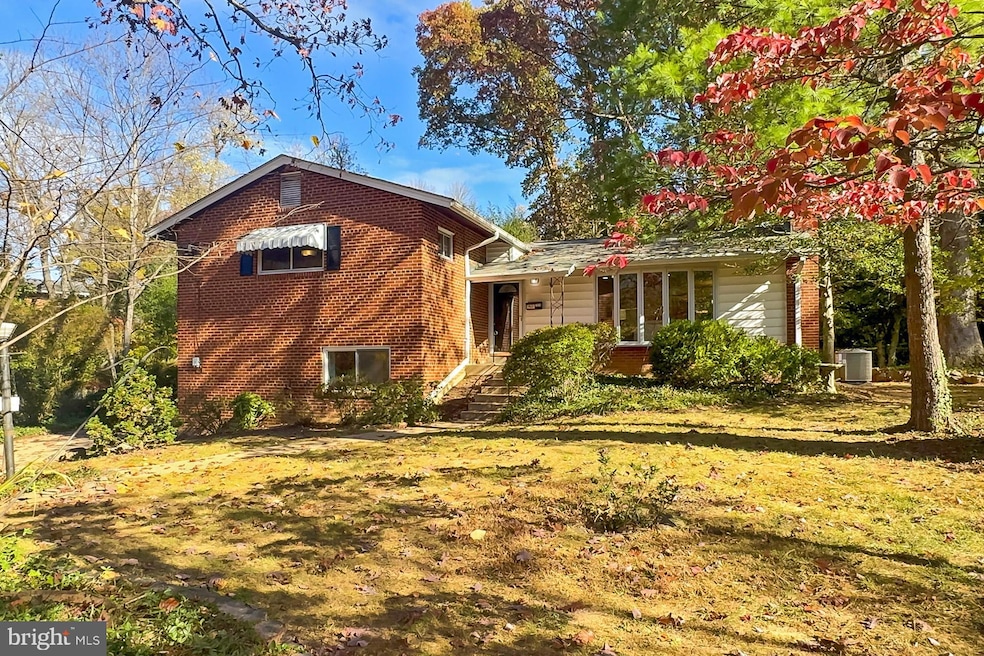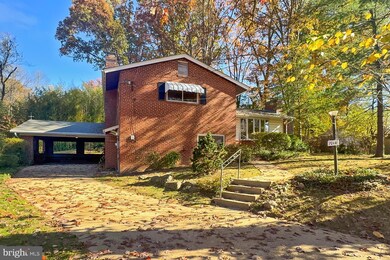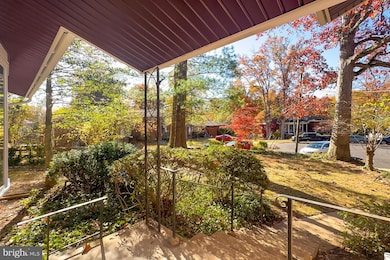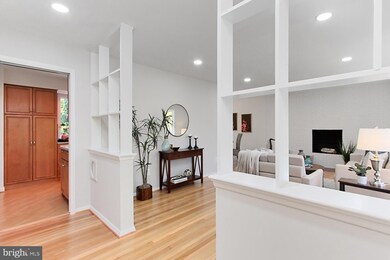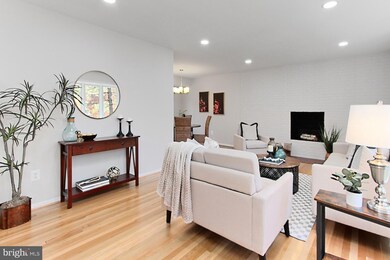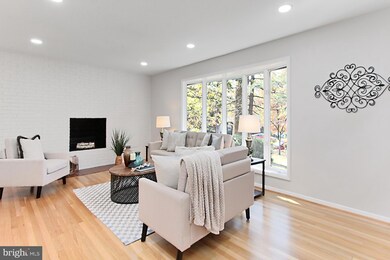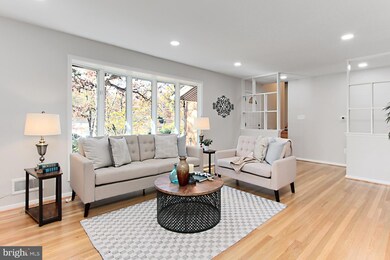
7014 Elvira Ct Falls Church, VA 22042
West Falls Church NeighborhoodHighlights
- Gourmet Kitchen
- Recreation Room
- Wood Flooring
- Deck
- Traditional Floor Plan
- 2 Fireplaces
About This Home
As of December 2024This incredible home checks all the boxes! Located on a quiet cul-de-sac in the Sleepy Hollow area. As you approach the property, there is plenty of off-street parking and a huge carport. The walkway leads up to the covered front porch. Prepared to be impressed as you enter to newly refinished hardwood floors carrying throughout the main and upper levels. The entire home has been painted and updated with modern touches but keeping classic charm. The expansive living room highlights a wood burning fireplace and bow window. The spacious dining room leads you to the nicely updated kitchen w/ SS appliances that overlooks the tranquil backyard. The upper level features a large primary suite w/ walk-in closet and nicely updated en-suite bathroom. The 2 additional bedrooms on this level have great light and share the full hall bathroom. The finished lower level rec room is bright and full of possibilities. Lots of space to play or relax. You will also find bedroom #4 w/ a half bathroom making it a great office or guest space. But that’s not all. One more half level down there’s a wet bar, huge laundry room and a giant storage/work room. This is the perfect home to grow in. Finish off the tour with the beautiful back yard. Enjoy hanging out with your amazing neighbors on the spacious back deck and let the kids or pets play in the yard. And in addition to all the wonderful things about the property itself, the location of this home can’t be beat! It’s a special area because it’s practically surrounded by 3 interconnected Fairfax County parks. ACCESS TO THE PARKS IS JUST 500 FEET FROM THE FRONT DOOR. The parks have miles of trails for walking, running, biking, dog walking, and other facilities. Walk through the park trails to 2 swim and tennis clubs without crossing any streets. And being close to all major commuter routes makes living here the best place to call home!
Home Details
Home Type
- Single Family
Est. Annual Taxes
- $8,675
Year Built
- Built in 1957
Lot Details
- 0.33 Acre Lot
- Property is in very good condition
- Property is zoned 140
Home Design
- Split Level Home
- Brick Exterior Construction
- Combination Foundation
- Block Foundation
Interior Spaces
- Property has 4 Levels
- Traditional Floor Plan
- Built-In Features
- Bar
- Recessed Lighting
- 2 Fireplaces
- Wood Burning Fireplace
- Screen For Fireplace
- Fireplace Mantel
- Brick Fireplace
- Double Pane Windows
- Replacement Windows
- Double Hung Windows
- Bay Window
- Casement Windows
- Living Room
- Dining Room
- Recreation Room
- Storage Room
Kitchen
- Gourmet Kitchen
- Gas Oven or Range
- Built-In Microwave
- Freezer
- Ice Maker
- Dishwasher
- Stainless Steel Appliances
- Disposal
Flooring
- Wood
- Ceramic Tile
- Luxury Vinyl Tile
Bedrooms and Bathrooms
- En-Suite Primary Bedroom
- En-Suite Bathroom
- Walk-In Closet
- Bathtub with Shower
Laundry
- Laundry Room
- Dryer
- Washer
- Laundry Chute
Improved Basement
- Heated Basement
- Walk-Out Basement
- Basement Fills Entire Space Under The House
- Connecting Stairway
- Interior and Side Basement Entry
- Workshop
- Laundry in Basement
- Basement Windows
Parking
- 4 Parking Spaces
- 2 Driveway Spaces
- 2 Attached Carport Spaces
- Off-Street Parking
Outdoor Features
- Deck
- Patio
- Porch
Utilities
- Forced Air Heating and Cooling System
- Vented Exhaust Fan
- Natural Gas Water Heater
Community Details
- No Home Owners Association
- Valley Brook Subdivision
Listing and Financial Details
- Tax Lot 49
- Assessor Parcel Number 0601 09 0049
Map
Home Values in the Area
Average Home Value in this Area
Property History
| Date | Event | Price | Change | Sq Ft Price |
|---|---|---|---|---|
| 12/05/2024 12/05/24 | Sold | $835,000 | +4.5% | $361 / Sq Ft |
| 11/11/2024 11/11/24 | Pending | -- | -- | -- |
| 11/08/2024 11/08/24 | For Sale | $799,000 | -- | $345 / Sq Ft |
Tax History
| Year | Tax Paid | Tax Assessment Tax Assessment Total Assessment is a certain percentage of the fair market value that is determined by local assessors to be the total taxable value of land and additions on the property. | Land | Improvement |
|---|---|---|---|---|
| 2024 | $9,231 | $736,790 | $272,000 | $464,790 |
| 2023 | $8,689 | $718,910 | $272,000 | $446,910 |
| 2022 | $8,226 | $670,810 | $257,000 | $413,810 |
| 2021 | $7,651 | $611,640 | $232,000 | $379,640 |
| 2020 | $7,246 | $575,150 | $217,000 | $358,150 |
| 2019 | $6,950 | $549,150 | $191,000 | $358,150 |
| 2018 | $6,126 | $532,720 | $185,000 | $347,720 |
| 2017 | $6,388 | $514,720 | $167,000 | $347,720 |
| 2016 | $6,327 | $509,720 | $162,000 | $347,720 |
| 2015 | $5,877 | $489,150 | $153,000 | $336,150 |
| 2014 | $5,552 | $461,390 | $153,000 | $308,390 |
Mortgage History
| Date | Status | Loan Amount | Loan Type |
|---|---|---|---|
| Open | $668,000 | New Conventional |
Deed History
| Date | Type | Sale Price | Title Company |
|---|---|---|---|
| Deed | $835,000 | Old Republic National Title In |
Similar Homes in Falls Church, VA
Source: Bright MLS
MLS Number: VAFX2209530
APN: 0601-09-0049
- 3413 Slade Ct
- 7013 Raleigh Rd
- 7009 Raleigh Rd
- 6822 Valley Brook Dr
- 6904 Hickory Hill Rd
- 3419 Putnam St
- 7207 Masonville Dr
- 3354 Roundtree Estates Ct
- 7217 Masonville Dr
- 3325 Brandy Ct
- 7301 Statecrest Dr
- 3246 Blundell Rd
- 3806 Ridge Rd
- 7000 Murray Ct
- 6731 Nicholson Rd
- 7011 Murray Ln
- 6812 Beechview Dr
- 7407 Austin St
- 3901 Ridge Rd
- 3252 Brandy Ct
