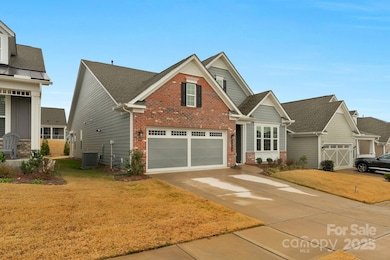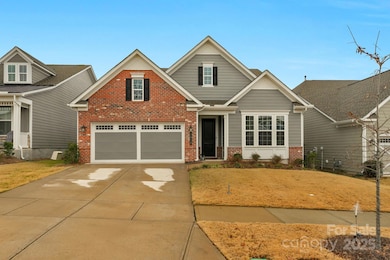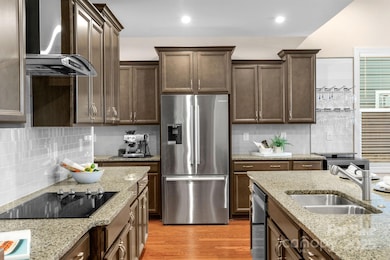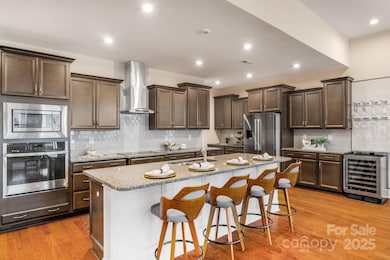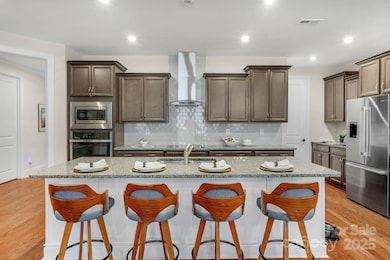
7014 Jolly Brook Dr Charlotte, NC 28215
Bradfield Farms NeighborhoodEstimated payment $3,564/month
Highlights
- Community Cabanas
- Senior Community
- Clubhouse
- Fitness Center
- Open Floorplan
- Wood Flooring
About This Home
Stunning 3 bed/2 bath ranch home w/ tons of upgrades & designer features is ready for new owners! Buyers will love resort style living in Charlotte's 55+ Cresswind community w/ amenities galore! This Laurel Model features a gourmet kitchen w/ stainless appliances, granite counters, & abundant storage! The great room features a cozy gas fireplace, 11 foot ceiling and is pre-wired for a home theatre. The spacious primary suite has a coffered ceiling, walk in closet and spa like bath with garden tub, tiled shower with glass surround & dual vanity with marble countertop! A large secondary bedroom and bedroom/home office share another full bath! Hardwood flooring throughout w/ tile in the bathrooms, upgraded 7-1/4 " baseboards & 5" crown molding are just some of the special features you will see! Community amenities include an indoor & outdoor pool, hot tub, clubhouse, cabana, fitness center, dog park, game courts & so much more. This home checks all the boxes!
Co-Listing Agent
EXP Realty LLC Ballantyne Brokerage Phone: 704-724-7773 License #273651
Home Details
Home Type
- Single Family
Est. Annual Taxes
- $1,737
Year Built
- Built in 2022
Lot Details
- Irrigation
- Lawn
- Property is zoned R4
HOA Fees
- $350 Monthly HOA Fees
Parking
- 2 Car Attached Garage
- Front Facing Garage
- Garage Door Opener
- Driveway
Home Design
- Brick Exterior Construction
- Slab Foundation
Interior Spaces
- 2,020 Sq Ft Home
- 1-Story Property
- Open Floorplan
- Sound System
- Wired For Data
- Ceiling Fan
- Self Contained Fireplace Unit Or Insert
- Gas Fireplace
- Insulated Windows
- French Doors
- Entrance Foyer
- Great Room with Fireplace
- Home Security System
Kitchen
- Built-In Self-Cleaning Oven
- Electric Cooktop
- Range Hood
- Microwave
- Dishwasher
- Kitchen Island
- Disposal
Flooring
- Wood
- Tile
Bedrooms and Bathrooms
- 3 Main Level Bedrooms
- Walk-In Closet
- 2 Full Bathrooms
- Garden Bath
Laundry
- Laundry Room
- Washer and Electric Dryer Hookup
Accessible Home Design
- Doors swing in
- Doors are 32 inches wide or more
- More Than Two Accessible Exits
Outdoor Features
- Covered patio or porch
Schools
- Clear Creek Elementary School
- Northeast Middle School
- Rocky River High School
Utilities
- Forced Air Heating and Cooling System
- Heating System Uses Natural Gas
- Tankless Water Heater
- Cable TV Available
Listing and Financial Details
- Assessor Parcel Number 111-223-45
Community Details
Overview
- Senior Community
- First Service Residential Association, Phone Number (704) 251-7862
- Cresswind Subdivision, Laurel Floorplan
- Mandatory home owners association
Amenities
- Picnic Area
- Clubhouse
Recreation
- Tennis Courts
- Indoor Game Court
- Fitness Center
- Community Cabanas
- Community Indoor Pool
- Community Spa
- Dog Park
- Trails
Security
- Card or Code Access
Map
Home Values in the Area
Average Home Value in this Area
Tax History
| Year | Tax Paid | Tax Assessment Tax Assessment Total Assessment is a certain percentage of the fair market value that is determined by local assessors to be the total taxable value of land and additions on the property. | Land | Improvement |
|---|---|---|---|---|
| 2023 | $1,737 | $236,800 | $100,000 | $136,800 |
| 2022 | $791 | $82,000 | $82,000 | $0 |
Property History
| Date | Event | Price | Change | Sq Ft Price |
|---|---|---|---|---|
| 03/12/2025 03/12/25 | Price Changed | $549,900 | -0.9% | $272 / Sq Ft |
| 01/30/2025 01/30/25 | Price Changed | $554,900 | 0.0% | $275 / Sq Ft |
| 12/13/2024 12/13/24 | For Sale | $555,000 | -- | $275 / Sq Ft |
Deed History
| Date | Type | Sale Price | Title Company |
|---|---|---|---|
| Special Warranty Deed | $519,500 | -- |
Mortgage History
| Date | Status | Loan Amount | Loan Type |
|---|---|---|---|
| Open | $300,000 | New Conventional |
Similar Homes in Charlotte, NC
Source: Canopy MLS (Canopy Realtor® Association)
MLS Number: 4203784
APN: 111-223-45
- 4440 Moxie Way
- 4219 Moxie Way
- 13228 Crooked Pine Ct
- 9837 Jubilee Ct
- 11615 Hidden Grove Trail
- 8615 Profit Ln
- 4018 Moxie Way
- 10421 Superb Ln
- 9027 Daring Ct
- 6521 Shoff Cir
- 7581 Short Putt Ct
- 7336 Overjoyed Crossing
- 8121 Festival Way
- 7403 American Elm Rd
- 9819 Festival Way
- 13101 Cozy Ct
- 7118 Overjoyed Crossing
- 7029 Overjoyed Crossing
- 3522 Larkhaven Village Dr
- 8718 Festival Way

