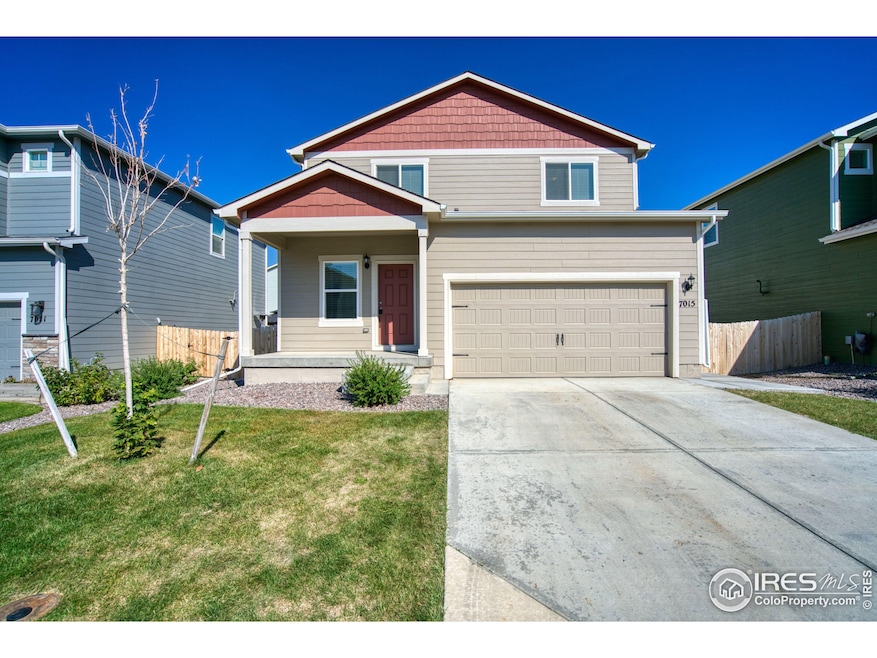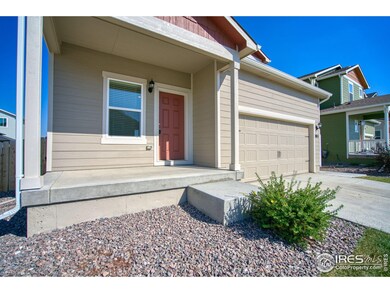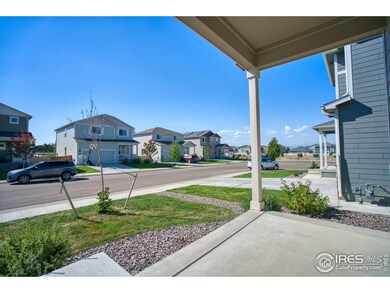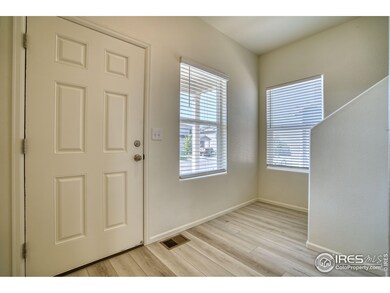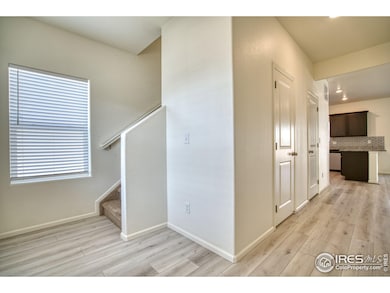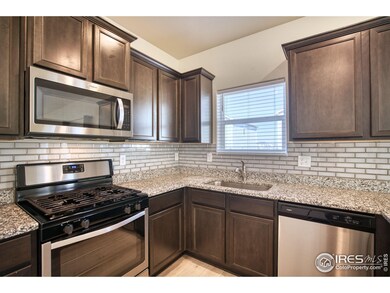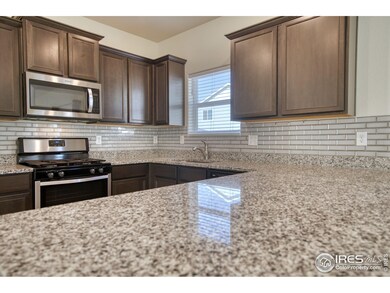
7015 Fall River Dr Frederick, CO 80530
Highlights
- Open Floorplan
- Contemporary Architecture
- Cul-De-Sac
- Mountain View
- Hiking Trails
- 2 Car Attached Garage
About This Home
As of March 2025Stunning Better-Than-New Home! Discover your dream home with this 3-bedroom, 3-bath beauty! Enjoy the luxury of a south-facing lot-no shoveling snow this winter! Step inside to find exquisite laminate plank flooring throughout, complemented by granite countertops and a chic glass backsplash in the kitchen. The stainless-steel appliances, gas stove and rich espresso cabinets add timeless elegance to your culinary space.The spacious primary bedroom features a lavish ensuite bath, while two additional bedrooms and a full shared bath offer plenty of space for family or guests. Convenient upper floor laundry makes chores a breeze! The exterior is equally impressive, with a vast concrete covered patio and sidewalk ready for your outdoor entertaining. The large 12x12 storage shed provides additional space for all your gardening tools or toys. Plus, the front yard boasts a sprinkler system for easy maintenance. The insulated and sealed crawlspace offers extra storage, perfect for stashing away your holiday decor. Don't miss the chance to see this incredible home that's truly better than new-schedule your showing today!
Home Details
Home Type
- Single Family
Est. Annual Taxes
- $4,509
Year Built
- Built in 2022
Lot Details
- 4,356 Sq Ft Lot
- Cul-De-Sac
- South Facing Home
- Southern Exposure
- Wood Fence
- Level Lot
- Sprinkler System
HOA Fees
- $50 Monthly HOA Fees
Parking
- 2 Car Attached Garage
Home Design
- Contemporary Architecture
- Wood Frame Construction
- Composition Roof
Interior Spaces
- 1,620 Sq Ft Home
- 2-Story Property
- Open Floorplan
- Ceiling Fan
- Window Treatments
- Mountain Views
- Crawl Space
Kitchen
- Eat-In Kitchen
- Gas Oven or Range
- Microwave
- Dishwasher
Flooring
- Carpet
- Laminate
Bedrooms and Bathrooms
- 3 Bedrooms
- Walk-In Closet
- Primary Bathroom is a Full Bathroom
Laundry
- Laundry on upper level
- Washer and Dryer Hookup
Outdoor Features
- Patio
- Outdoor Storage
Schools
- Thunder Valley Elementary And Middle School
- Frederick High School
Utilities
- Forced Air Heating and Cooling System
Listing and Financial Details
- Assessor Parcel Number R8944721
Community Details
Overview
- Association fees include common amenities, management
- Built by LGI Homes
- Hidden Creek Subdivision
Recreation
- Community Playground
- Hiking Trails
Map
Home Values in the Area
Average Home Value in this Area
Property History
| Date | Event | Price | Change | Sq Ft Price |
|---|---|---|---|---|
| 03/04/2025 03/04/25 | Sold | $489,000 | 0.0% | $302 / Sq Ft |
| 11/10/2024 11/10/24 | Price Changed | $489,000 | -2.0% | $302 / Sq Ft |
| 10/10/2024 10/10/24 | For Sale | $499,000 | -0.2% | $308 / Sq Ft |
| 04/19/2023 04/19/23 | Sold | $499,900 | 0.0% | $309 / Sq Ft |
| 03/17/2023 03/17/23 | For Sale | $499,900 | -- | $309 / Sq Ft |
Tax History
| Year | Tax Paid | Tax Assessment Tax Assessment Total Assessment is a certain percentage of the fair market value that is determined by local assessors to be the total taxable value of land and additions on the property. | Land | Improvement |
|---|---|---|---|---|
| 2024 | $4,509 | $32,740 | $6,700 | $26,040 |
| 2023 | $4,509 | $33,060 | $6,770 | $26,290 |
| 2022 | $963 | $6,020 | $6,020 | $26,290 |
| 2021 | $923 | $5,840 | $5,840 | $0 |
| 2020 | $124 | $790 | $790 | $0 |
| 2019 | $6 | $10 | $10 | $0 |
| 2018 | $6 | $10 | $10 | $0 |
| 2017 | $6 | $10 | $10 | $0 |
| 2016 | $6 | $10 | $10 | $0 |
Mortgage History
| Date | Status | Loan Amount | Loan Type |
|---|---|---|---|
| Open | $4,890,600 | New Conventional | |
| Closed | $489,000 | VA | |
| Previous Owner | $394,921 | New Conventional | |
| Previous Owner | $455,905 | New Conventional |
Deed History
| Date | Type | Sale Price | Title Company |
|---|---|---|---|
| Warranty Deed | $489,000 | Land Title Guarantee | |
| Warranty Deed | $499,900 | First American Title | |
| Special Warranty Deed | $479,900 | -- |
Similar Homes in the area
Source: IRES MLS
MLS Number: 1020339
APN: R8944721
- 7222 Aspen Brook Ave
- 7024 Kali Ct
- 7017 Kali Ct
- 7203 Arkansas St
- 7227 Clarke Dr
- 7231 Clarke Dr
- 7226 Arkansas St
- 7232 Arkansas St
- 7238 Arkansas St
- 6905 Fraser Cir
- 6912 Poudre St
- 7203 Dolores Ave
- 7207 Dolores Ave
- 7220 Big Thompson Ct
- 7211 Dolores Ave
- 7302 Arkansas St
- 7318 Arkansas St
- 7418 Blue River Ave
- 7318 Dolores Ave
- 6834 Blue Spruce St
