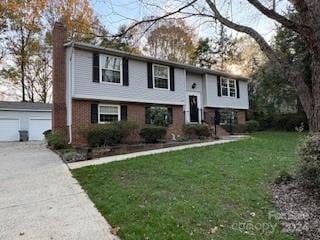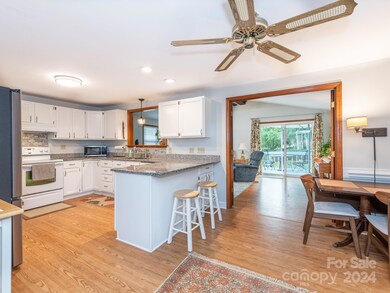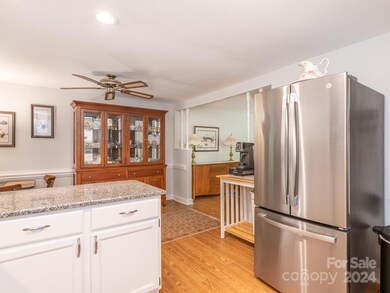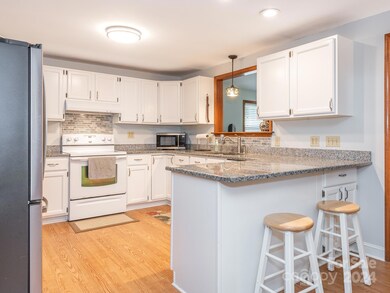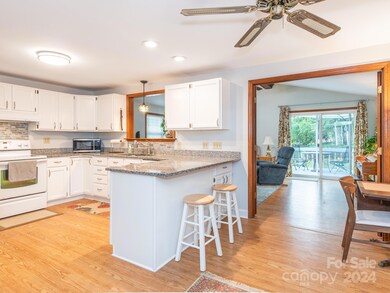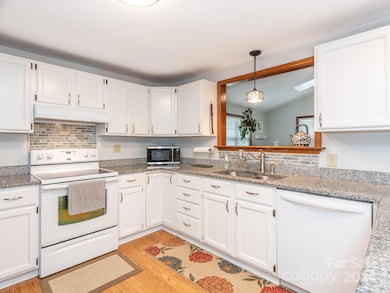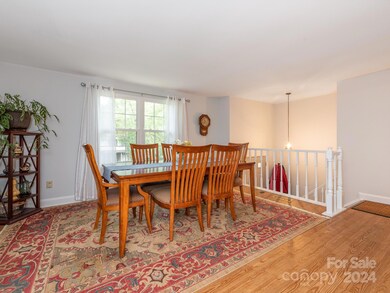
7015 Rollingridge Dr Charlotte, NC 28211
Stonehaven NeighborhoodHighlights
- Deck
- Wooded Lot
- Wood Flooring
- East Mecklenburg High Rated A-
- Traditional Architecture
- Patio
About This Home
As of March 2025Newest Market Price...& Allowance .want to make a change? Seller offering a $2500 allowance.. 5 Bedroom home located in the best part of Charlotte. Spacious floor plan. Lovely Kitchen, Sun Room and deck. Many updates. Large lower level. Large garage. Play shed. Covered storage beneath sun room. Dreaming of a larger home that has maximum flexibility, this is it. HVAC replaced 2024. Updated windows, hot water tank and flooring, roof. Maintenance free exterior. LARGE Garage with plenty of space for cars and projects. Inside covered storage room beneath the sun room gives extra space for workshop. Fenced. Nicely updated kitchen that flows into the rest of the living space, Kitchen Refrigerator included. You will love this warm home ! Lower Level Features 2 large bedrooms, full bath, Den. Giant Laundry room that also can be used for a craft room or? NO HOA
Tastefully decorated and beautifully landscaped outdoor living area, off Sardis near many schools!
Last Agent to Sell the Property
NorthGroup Real Estate LLC Brokerage Email: donharris@myjamisonhomes.com License #289021

Co-Listed By
Keller Williams South Park Brokerage Email: donharris@myjamisonhomes.com License #335180
Home Details
Home Type
- Single Family
Est. Annual Taxes
- $3,664
Year Built
- Built in 1984
Lot Details
- Back Yard Fenced
- Wooded Lot
- Property is zoned N1-A
Parking
- 2 Car Garage
- Detached Carport Space
Home Design
- Traditional Architecture
- Split Level Home
- Brick Exterior Construction
- Slab Foundation
Interior Spaces
- Insulated Windows
- Family Room with Fireplace
- Laundry Room
Kitchen
- Electric Oven
- Dishwasher
- Disposal
Flooring
- Wood
- Vinyl
Bedrooms and Bathrooms
- 5 Bedrooms | 3 Main Level Bedrooms
- 3 Full Bathrooms
Outdoor Features
- Deck
- Patio
- Outbuilding
Additional Homes
- Separate Entry Quarters
Schools
- Rama Road Elementary School
- Mcclintock Middle School
- East Mecklenburg High School
Utilities
- Central Heating and Cooling System
- Electric Water Heater
Community Details
- Waverly Hall Subdivision
Listing and Financial Details
- Assessor Parcel Number 189-191-55
Map
Home Values in the Area
Average Home Value in this Area
Property History
| Date | Event | Price | Change | Sq Ft Price |
|---|---|---|---|---|
| 03/17/2025 03/17/25 | Sold | $560,000 | -1.8% | $218 / Sq Ft |
| 02/07/2025 02/07/25 | Pending | -- | -- | -- |
| 01/23/2025 01/23/25 | Price Changed | $570,000 | -0.9% | $222 / Sq Ft |
| 01/09/2025 01/09/25 | For Sale | $574,900 | +2.7% | $224 / Sq Ft |
| 12/09/2024 12/09/24 | Off Market | $560,000 | -- | -- |
| 11/19/2024 11/19/24 | Price Changed | $575,000 | -4.2% | $224 / Sq Ft |
| 10/10/2024 10/10/24 | For Sale | $600,000 | +7.1% | $233 / Sq Ft |
| 10/01/2024 10/01/24 | Off Market | $560,000 | -- | -- |
| 09/20/2024 09/20/24 | For Sale | $600,000 | -- | $233 / Sq Ft |
Tax History
| Year | Tax Paid | Tax Assessment Tax Assessment Total Assessment is a certain percentage of the fair market value that is determined by local assessors to be the total taxable value of land and additions on the property. | Land | Improvement |
|---|---|---|---|---|
| 2023 | $3,664 | $463,600 | $100,000 | $363,600 |
| 2022 | $2,551 | $251,300 | $70,000 | $181,300 |
| 2021 | $2,540 | $251,300 | $70,000 | $181,300 |
| 2020 | $2,532 | $251,300 | $70,000 | $181,300 |
| 2019 | $2,517 | $251,300 | $70,000 | $181,300 |
| 2018 | $2,363 | $174,500 | $50,000 | $124,500 |
| 2017 | $2,322 | $174,500 | $50,000 | $124,500 |
| 2016 | $2,312 | $174,500 | $50,000 | $124,500 |
| 2015 | $2,301 | $174,500 | $50,000 | $124,500 |
| 2014 | $2,303 | $0 | $0 | $0 |
Mortgage History
| Date | Status | Loan Amount | Loan Type |
|---|---|---|---|
| Open | $448,000 | New Conventional | |
| Previous Owner | $100,000 | New Conventional | |
| Previous Owner | $35,500 | Credit Line Revolving | |
| Previous Owner | $116,449 | Unknown | |
| Previous Owner | $102,500 | Purchase Money Mortgage | |
| Previous Owner | $111,346 | Unknown |
Deed History
| Date | Type | Sale Price | Title Company |
|---|---|---|---|
| Warranty Deed | $560,000 | None Listed On Document | |
| Warranty Deed | $152,500 | -- |
Similar Homes in Charlotte, NC
Source: Canopy MLS (Canopy Realtor® Association)
MLS Number: 4174801
APN: 189-191-55
- 6826 Rollingridge Dr
- 6639 Ronda Ave
- 6811 Rollingridge Dr
- 6718 Rollingridge Dr
- 641 Charter Place
- 6921 Thermal Rd
- 6745 Thermal Rd
- 910 Laurel Creek Ln
- 914 Laurel Creek Ln
- 6634 Rocky Falls Rd
- 131 Boyce Rd
- 710 Peranna Place
- 122 Lansdowne Rd
- 1024 Regency Dr
- 6744 Wheeler Dr
- 6536 Pineburr Rd
- 6017 Millbury Ct Unit 16
- 6310 Welford Rd
- 6227 Thermal Rd
- 6440 Tivoli Ct
