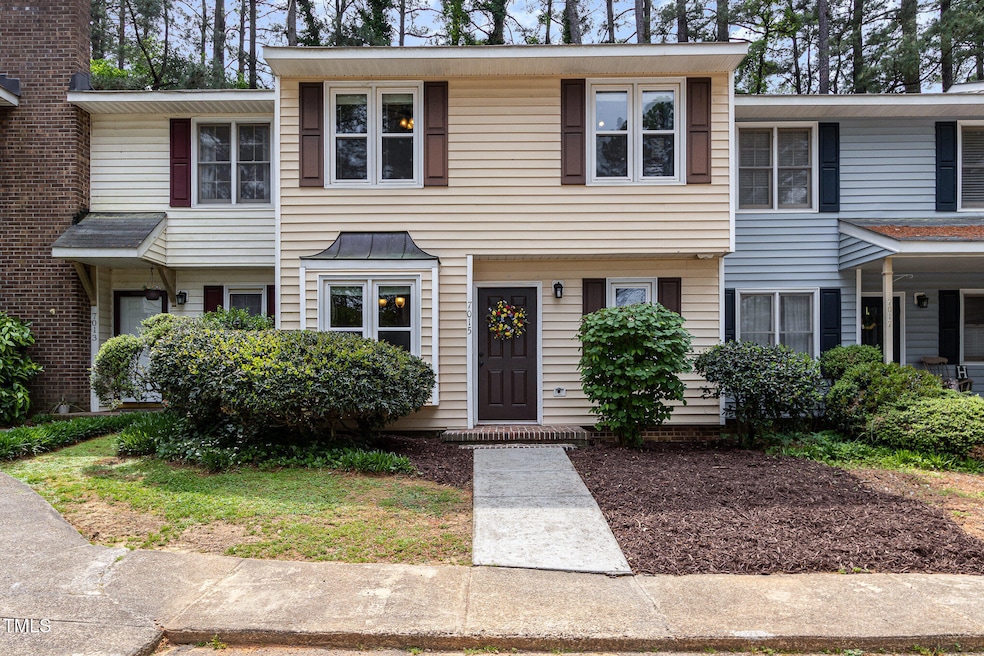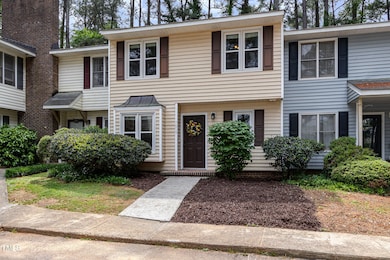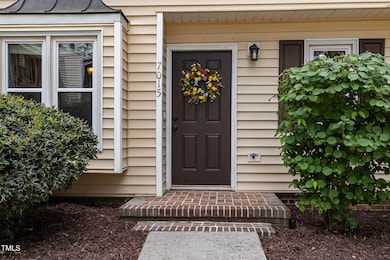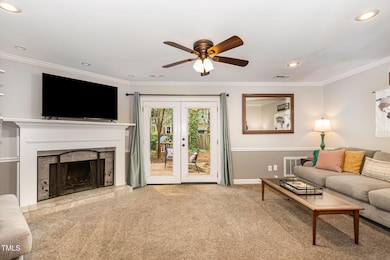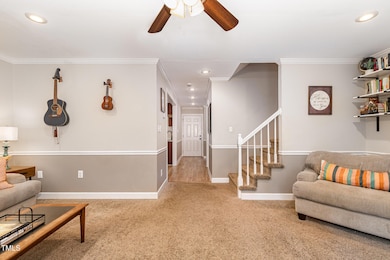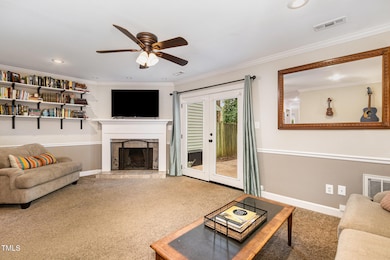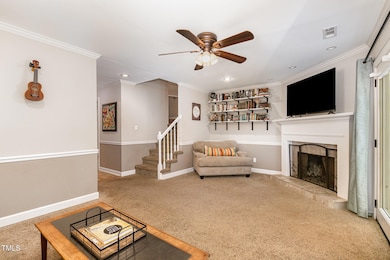
7015 Staghorn Ln Raleigh, NC 27615
Estimated payment $1,985/month
Highlights
- Finished Room Over Garage
- Wooded Lot
- Community Pool
- West Millbrook Middle School Rated A-
- Traditional Architecture
- Crown Molding
About This Home
Discover the ease and beauty of North Raleigh living in this inviting 3-bed, 2.5-bath condo, perfectly positioned mere steps away from top schools, shops, dining, and everyday essentials. Inside, an updated kitchen with a brand new Dishwasher flows into a generous living space, anchored by a cozy wood-burning fireplace, ready for relaxed evenings or casual entertaining. Smooth ceilings, recessed lighting and newer cabinetry throughout. Three comfortable bedrooms include a updated primary suite and a cleverly designed laundry area delivers extra storage right where you need it. Open the rear door to your own slice of serenity: a private patio with a wooded canopy that feels miles from the city. With modern finishes, walkable convenience and a backyard retreat, this home won't last long!
Property Details
Home Type
- Condominium
Est. Annual Taxes
- $2,394
Year Built
- Built in 1982
Lot Details
- Partially Fenced Property
- Privacy Fence
- Wood Fence
- Landscaped
- Wooded Lot
HOA Fees
- $175 Monthly HOA Fees
Home Design
- Traditional Architecture
- Slab Foundation
- Shingle Roof
- Vinyl Siding
Interior Spaces
- 1,402 Sq Ft Home
- 2-Story Property
- Crown Molding
- Ceiling Fan
- Recessed Lighting
- Screen For Fireplace
- Entrance Foyer
- Family Room
- Living Room with Fireplace
- Dining Room
- Storage
- Utility Room
- Scuttle Attic Hole
Kitchen
- Breakfast Bar
- Built-In Oven
- Electric Cooktop
- Range Hood
- Microwave
- Dishwasher
Flooring
- Carpet
- Tile
- Luxury Vinyl Tile
Bedrooms and Bathrooms
- 3 Bedrooms
- Walk-In Closet
- Bathtub with Shower
- Walk-in Shower
Laundry
- Laundry Room
- Laundry on main level
- Laundry in Kitchen
- Washer and Dryer
Parking
- 3 Parking Spaces
- Finished Room Over Garage
- 3 Open Parking Spaces
- Parking Lot
- Assigned Parking
Accessible Home Design
- Accessible Washer and Dryer
Outdoor Features
- Patio
- Outdoor Storage
Schools
- North Ridge Elementary School
- West Millbrook Middle School
- Millbrook High School
Utilities
- Forced Air Heating and Cooling System
- Heating System Uses Natural Gas
- Natural Gas Connected
- Electric Water Heater
- Cable TV Available
Listing and Financial Details
- Assessor Parcel Number 1717152546
Community Details
Overview
- Association fees include ground maintenance, maintenance structure
- Waterford Village HOA, Phone Number (919) 819-5119
- Waterford Village Subdivision
- Maintained Community
- Community Parking
Recreation
- Community Pool
Map
Home Values in the Area
Average Home Value in this Area
Tax History
| Year | Tax Paid | Tax Assessment Tax Assessment Total Assessment is a certain percentage of the fair market value that is determined by local assessors to be the total taxable value of land and additions on the property. | Land | Improvement |
|---|---|---|---|---|
| 2024 | -- | $0 | $0 | $0 |
| 2023 | $0 | $0 | $0 | $0 |
| 2022 | $1,176 | $0 | $0 | $0 |
| 2021 | $1,176 | $0 | $0 | $0 |
| 2020 | $1,176 | $0 | $0 | $0 |
| 2019 | $1,176 | $0 | $0 | $0 |
| 2018 | $1,259 | $0 | $0 | $0 |
| 2017 | $0 | $0 | $0 | $0 |
| 2016 | $1,176 | $0 | $0 | $0 |
| 2015 | -- | $0 | $0 | $0 |
| 2014 | -- | $0 | $0 | $0 |
Property History
| Date | Event | Price | Change | Sq Ft Price |
|---|---|---|---|---|
| 04/24/2025 04/24/25 | For Sale | $289,000 | -- | $206 / Sq Ft |
Similar Homes in Raleigh, NC
Source: Doorify MLS
MLS Number: 10091647
APN: 1717.09-15-2546-000
- 918 Albany Ct
- 7013 Buckhead Dr
- 7208 Tanbark Way
- 1312 Hunting Ridge Rd
- 725 van Thomas Dr
- 1216 Barcroft Place
- 7300 Grist Mill Rd
- 6903 Bent Pine Place
- 6804 Justice Dr
- 1004 Plateau Ln
- 7612 Harps Mill Rd
- 6909 Clear Sailing Ln
- 7409 Fiesta Way
- 1309 Briar Patch Ln
- 7416 Fiesta Way
- 748 Weathergreen Dr
- 6543 New Market Way Unit 6543
- 6525 New Market Way Unit 6525
- 6469 New Market Way
- 1612 Hunting Ridge Rd
