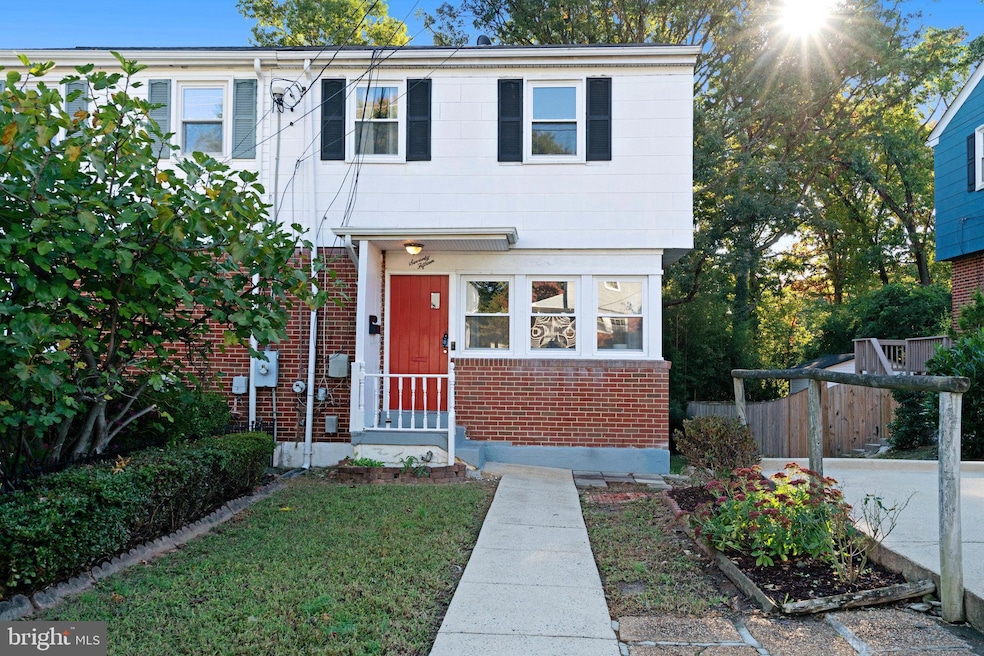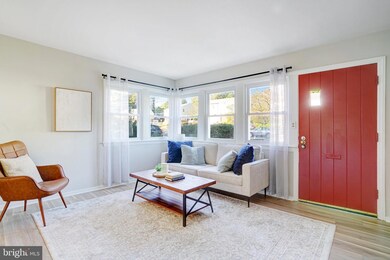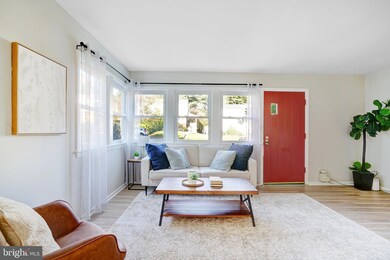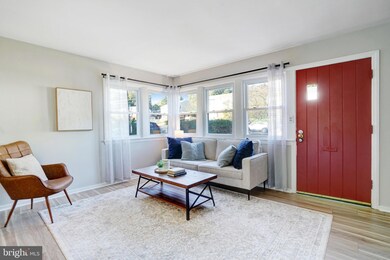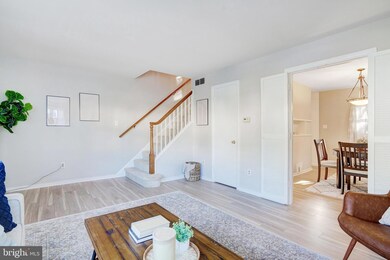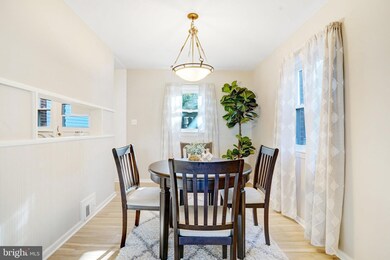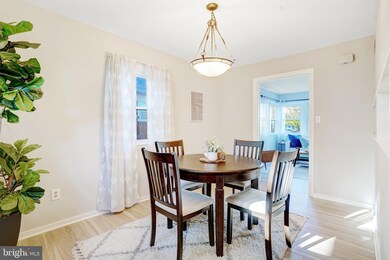
7015 Stanford Dr Alexandria, VA 22307
Groveton NeighborhoodHighlights
- Colonial Architecture
- Deck
- Traditional Floor Plan
- Sandburg Middle Rated A-
- Wooded Lot
- Attic
About This Home
As of November 2024This charming 3-bedroom, 2-bathroom property offers a perfect blend of comfort and convenience, featuring a finished basement, a spacious deck, and an ideal location near schools and shopping. As you step inside, you're greeted by a bright living room filled with natural light, providing an inviting space for relaxation and gatherings. The main floor also includes a functional kitchen and dining area, perfect for everyday meals and entertaining. Upstairs, the comfortable primary bedroom awaits, along with a full bathroom and two additional bedrooms that can easily serve as a room or office space, offering flexibility to suit your lifestyle. The finished basement features cozy carpeting throughout and includes a bar area and designated storage space, making it a fantastic spot for recreation. A full bathroom adds convenience, and the walkout door provides easy access to the backyard. Step outside from the kitchen onto a spacious deck that overlooks the yard below, perfect for outdoor dining, entertaining, or simply enjoying the fresh air. This property also offers street parking along with a designated cement parking spot and boasts no HOA, providing you with added freedom and flexibility. Conveniently located near Bucknell Elementary School and just minutes from Giant, Safeway, Target, Walmart, Springfield Town Center, Kingstowne, Old Town Alexandria, National Harbor, Mount Vernon District Park, Fort Belvoir, and The Pentagon, you’ll have everything you need at your fingertips. Quick access to Fort Hunt Road, Route 1, GW Parkway, Telegraph Road, and I-495 makes commuting a breeze. This home truly has it all—space, style, and a fantastic location—ready for you to make it yours
Townhouse Details
Home Type
- Townhome
Est. Annual Taxes
- $5,516
Year Built
- Built in 1954
Lot Details
- 3,720 Sq Ft Lot
- Cul-De-Sac
- Back Yard Fenced
- Wooded Lot
Home Design
- Semi-Detached or Twin Home
- Colonial Architecture
- Brick Exterior Construction
- Asphalt Roof
Interior Spaces
- Property has 3 Levels
- Traditional Floor Plan
- Double Pane Windows
- Window Treatments
- Living Room
- Dining Room
- Game Room
- Utility Room
- Attic
Kitchen
- Galley Kitchen
- Gas Oven or Range
- Range Hood
- Dishwasher
- Disposal
Flooring
- Carpet
- Luxury Vinyl Plank Tile
Bedrooms and Bathrooms
- 3 Bedrooms
- En-Suite Primary Bedroom
Laundry
- Laundry in unit
- Dryer
- Washer
Basement
- Walk-Out Basement
- Rear Basement Entry
Home Security
Parking
- 2 Parking Spaces
- 2 Driveway Spaces
Outdoor Features
- Deck
Schools
- Bucknell Elementary School
- Sandburg Middle School
- West Potomac High School
Utilities
- Forced Air Heating and Cooling System
- Vented Exhaust Fan
- Natural Gas Water Heater
- Cable TV Available
Listing and Financial Details
- Tax Lot 29A
- Assessor Parcel Number 0931 20010029A
Community Details
Overview
- No Home Owners Association
- Bucknell Heights Subdivision, Semi Detached Floorplan
Security
- Storm Doors
Map
Home Values in the Area
Average Home Value in this Area
Property History
| Date | Event | Price | Change | Sq Ft Price |
|---|---|---|---|---|
| 11/26/2024 11/26/24 | Sold | $515,000 | 0.0% | $359 / Sq Ft |
| 10/17/2024 10/17/24 | For Sale | $515,000 | -- | $359 / Sq Ft |
Tax History
| Year | Tax Paid | Tax Assessment Tax Assessment Total Assessment is a certain percentage of the fair market value that is determined by local assessors to be the total taxable value of land and additions on the property. | Land | Improvement |
|---|---|---|---|---|
| 2024 | $6,071 | $476,140 | $210,000 | $266,140 |
| 2023 | $5,495 | $443,470 | $190,000 | $253,470 |
| 2022 | $5,260 | $418,460 | $169,000 | $249,460 |
| 2021 | $4,784 | $373,560 | $139,000 | $234,560 |
| 2020 | $4,744 | $369,560 | $135,000 | $234,560 |
| 2019 | $4,429 | $341,710 | $125,000 | $216,710 |
| 2018 | $3,730 | $324,390 | $118,000 | $206,390 |
| 2017 | $3,906 | $306,680 | $112,000 | $194,680 |
| 2016 | $3,898 | $306,680 | $112,000 | $194,680 |
| 2015 | $3,547 | $286,940 | $105,000 | $181,940 |
| 2014 | $3,540 | $286,940 | $105,000 | $181,940 |
Mortgage History
| Date | Status | Loan Amount | Loan Type |
|---|---|---|---|
| Open | $412,000 | New Conventional | |
| Previous Owner | $30,048 | FHA | |
| Previous Owner | $294,566 | New Conventional | |
| Previous Owner | $50,000 | Unknown | |
| Previous Owner | $120,000 | No Value Available |
Deed History
| Date | Type | Sale Price | Title Company |
|---|---|---|---|
| Warranty Deed | $515,000 | First American Title | |
| Warranty Deed | $300,000 | Optima Title And Escrow Solu | |
| Deed | $120,000 | -- |
Similar Homes in Alexandria, VA
Source: Bright MLS
MLS Number: VAFX2206822
APN: 0931-20010029A
- 6954 Westhampton Dr
- 2608 Popkins Ln
- 2306 Mary Baldwin Dr
- 6810 Derrell Ct
- 2402 Popkins Ln
- 2313 Glasgow Rd
- 7208 Rebecca Dr
- 2728 Groveton St
- 6912 Duke Dr
- 6923 Duke Dr
- 2810 E Lee Ave
- 6724 Kenyon Dr
- 6901 Duke Dr
- 2809 Memorial St
- 1933 Rollins Dr
- 2411 Stokes Ln
- 6631 Beddoo St
- 2608 Beacon Hill Rd
- 2924 Preston Ave
- 7207 Mountaineer Dr
