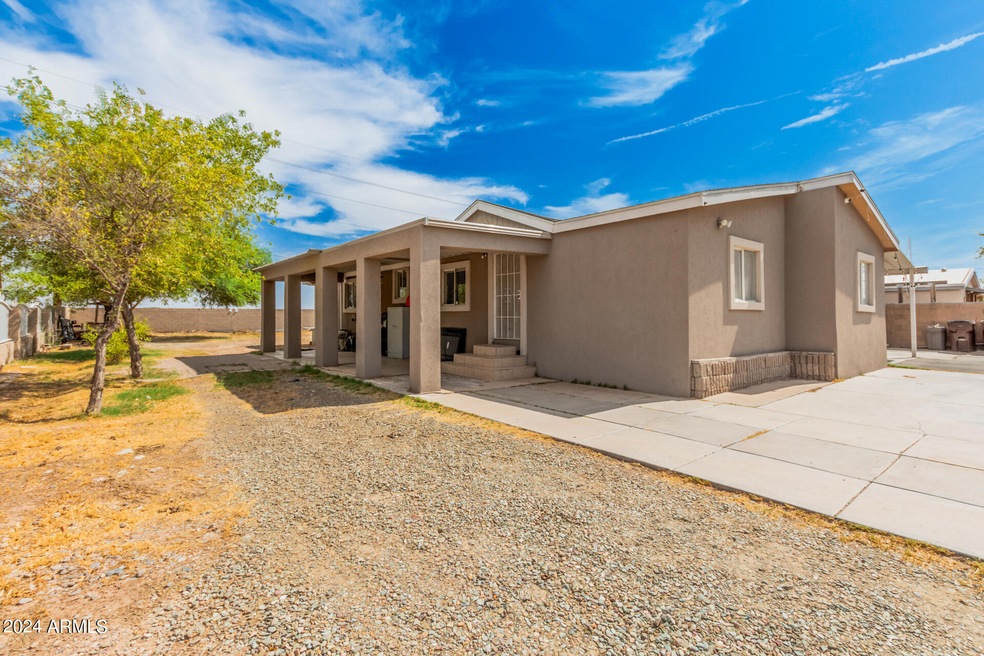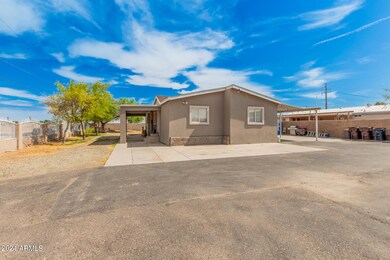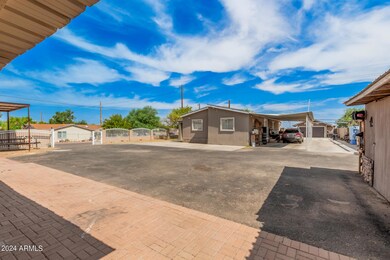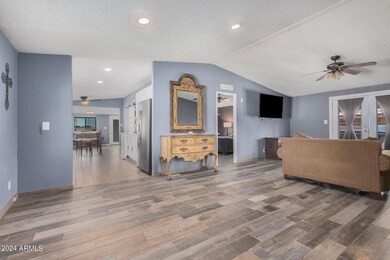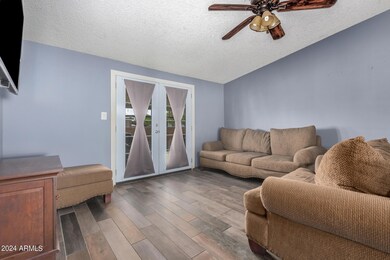
7015 W Lower Buckeye Rd Phoenix, AZ 85043
Estrella Village NeighborhoodHighlights
- Horses Allowed On Property
- Vaulted Ceiling
- Private Yard
- 0.41 Acre Lot
- Corner Lot
- No HOA
About This Home
As of October 2024$8k for your Close costs!
Granite counters, all upgraded cabinets, New AC unit only 5 yrs old. Brand new Water heater last month. Very nice high end ceramic ''wood grain''' tiles t/o. Vaulted Celings, Fresh exterior paint 2 yrs ago.
THE COOLEST ''MAN CAVE'' OUTBACK- Its also a detached 2 car garage thats finished with a mini-split and a bathroom!!! Can me ''mother-in-law'' home.
Home Warranty INCLUDED!!! Because we care!
ALMOST 1/2 ACRE OF LAND! Call for more info on the addition done on the home. Its fabulous but the stucco wasnt quite finished, so talk to your lender before writing and offer. This corner lot is FABULOUS! Ready for a home based business or RV parking or rental...seriously you gotta see it.
Appraisal done on 07-29-2024
Property Details
Home Type
- Mobile/Manufactured
Est. Annual Taxes
- $1,119
Year Built
- Built in 1998
Lot Details
- 0.41 Acre Lot
- Wood Fence
- Corner Lot
- Private Yard
Parking
- 1 Open Parking Space
Home Design
- Wood Frame Construction
- Composition Roof
- Stucco
Interior Spaces
- 1,457 Sq Ft Home
- 1-Story Property
- Vaulted Ceiling
- Ceiling Fan
- Tile Flooring
Kitchen
- Eat-In Kitchen
- Kitchen Island
Bedrooms and Bathrooms
- 3 Bedrooms
- Primary Bathroom is a Full Bathroom
- 2 Bathrooms
- Dual Vanity Sinks in Primary Bathroom
Schools
- Fowler Elementary School
- Underdown Junior High School
- Tolleson Union High School
Utilities
- Refrigerated Cooling System
- Heating Available
- Septic Tank
- Cable TV Available
Additional Features
- Outdoor Storage
- Property is near a bus stop
- Horses Allowed On Property
Community Details
- No Home Owners Association
- Association fees include no fees
- Built by Fleetwood
- Santa Marie Townsite 1 16, 25 33 Subdivision
Listing and Financial Details
- Home warranty included in the sale of the property
- Tax Lot 40
- Assessor Parcel Number 104-51-019
Map
Home Values in the Area
Average Home Value in this Area
Property History
| Date | Event | Price | Change | Sq Ft Price |
|---|---|---|---|---|
| 10/09/2024 10/09/24 | Sold | $360,000 | 0.0% | $247 / Sq Ft |
| 09/20/2024 09/20/24 | Off Market | $360,000 | -- | -- |
| 08/07/2024 08/07/24 | Pending | -- | -- | -- |
| 08/05/2024 08/05/24 | Off Market | $360,000 | -- | -- |
| 07/31/2024 07/31/24 | Price Changed | $349,999 | +34999800.0% | $240 / Sq Ft |
| 07/31/2024 07/31/24 | For Sale | $1 | -- | $0 / Sq Ft |
Similar Homes in the area
Source: Arizona Regional Multiple Listing Service (ARMLS)
MLS Number: 6733063
- 3037 S 69th Dr
- 7117 W Globe Ave
- 7329 W Preston Ln
- 7221 W Globe Ave
- 7325 W Williams St
- 7343 W Hughes Dr
- 7310 W Pioneer St
- 3107 S 74th Ln
- 6605 W Crown King Rd
- 7425 W Crown King Rd
- 7424 W Pioneer St
- 7214 W Raymond St
- 6538 W Elwood St
- 3805 S 73rd Dr
- 6537 W Riva Rd
- 6531 W Hess St
- 6428 W Cordes Rd
- 7318 W Jones Ave
- 7206 W Wood St
- 6817 W Southgate Ave
