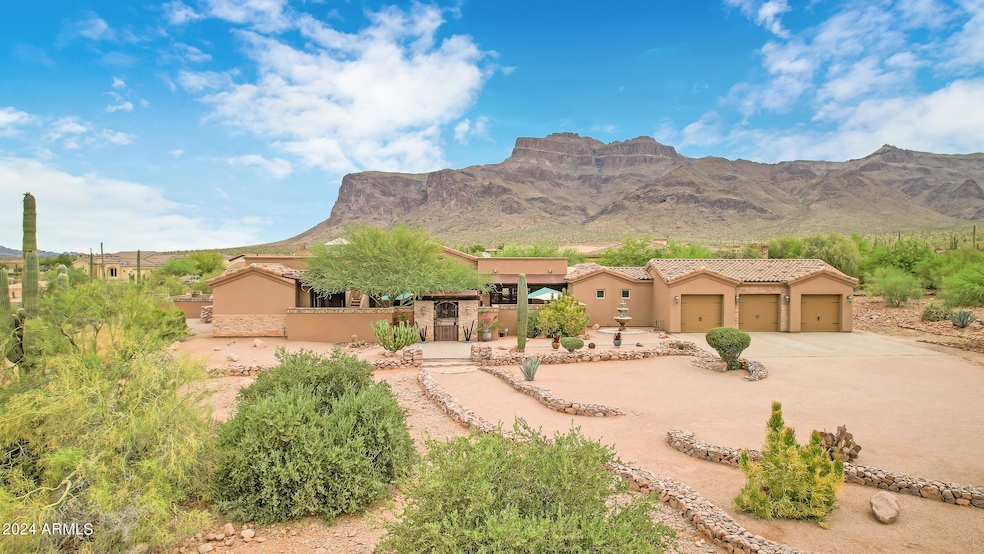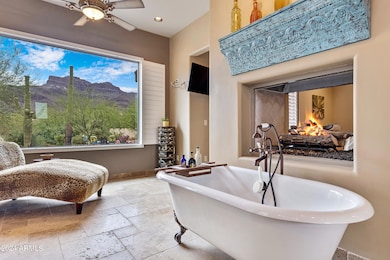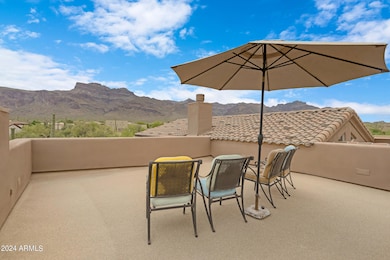
7016 E Grand View Ln Apache Junction, AZ 85119
Highlights
- Guest House
- Mountain View
- Vaulted Ceiling
- 1.02 Acre Lot
- Fireplace in Primary Bedroom
- Santa Fe Architecture
About This Home
As of April 2025MILLION DOLLAR VIEWS & BEST HOME ON TOUR! Desert paradise custom built on over an acre for the entertainer, cook, or outdoor enthusiast (a quick hike to the Broadway Trailhead)! Enjoy rooftop sunsets, relax in your soaking tub next to the two-way fireplace, take a shower in the moonlight, or kick back with a cocktail from the built in wet bar. Guests will love the huge casita with full bath or secondary owner suite, and the yard is built to enjoy w/ outdoor fireplace and 5 covered patios! Gourmet kitchen w/ 2 dishwashers, 2 sinks, Wolf Gas French Cooktop, 2 wall ovens, Sub Zero Frig & Freezer Drawers, Built in Coffee / Espresso, cast iron farmhouse sink, & massive island. Southwest style handmade Mana Pottery tiles, Travertine, 2x6 construction, spray foam attic, fresh exterior paint!
Last Buyer's Agent
Pejman Elahi
Redfin Corporation License #SA686853000

Home Details
Home Type
- Single Family
Est. Annual Taxes
- $6,092
Year Built
- Built in 2007
Lot Details
- 1.02 Acre Lot
- Desert faces the front and back of the property
- Block Wall Fence
- Private Yard
HOA Fees
- $16 Monthly HOA Fees
Parking
- 3 Car Garage
Home Design
- Santa Fe Architecture
- Wood Frame Construction
- Spray Foam Insulation
- Tile Roof
- Stucco
Interior Spaces
- 3,821 Sq Ft Home
- 1-Story Property
- Wet Bar
- Central Vacuum
- Vaulted Ceiling
- Ceiling Fan
- Two Way Fireplace
- Gas Fireplace
- Living Room with Fireplace
- 3 Fireplaces
- Tile Flooring
- Mountain Views
- Security System Owned
Kitchen
- Eat-In Kitchen
- Breakfast Bar
- Built-In Microwave
- Kitchen Island
- Granite Countertops
Bedrooms and Bathrooms
- 4 Bedrooms
- Fireplace in Primary Bedroom
- Primary Bathroom is a Full Bathroom
- 3.5 Bathrooms
- Dual Vanity Sinks in Primary Bathroom
- Bathtub With Separate Shower Stall
Schools
- Desert View Elementary School
- Cactus Canyon Junior High
- Apache Junction High School
Utilities
- Cooling Available
- Heating Available
- Propane
- Water Softener
- High Speed Internet
Additional Features
- Outdoor Fireplace
- Guest House
Listing and Financial Details
- Tax Lot 76
- Assessor Parcel Number 107-04-076
Community Details
Overview
- Association fees include ground maintenance
- Brown Community Mgmt Association, Phone Number (480) 339-8820
- Built by Custom
- Superstition Highlands Unit 3 Subdivision
- FHA/VA Approved Complex
Recreation
- Bike Trail
Map
Home Values in the Area
Average Home Value in this Area
Property History
| Date | Event | Price | Change | Sq Ft Price |
|---|---|---|---|---|
| 04/15/2025 04/15/25 | Sold | $1,375,000 | -5.2% | $360 / Sq Ft |
| 02/27/2025 02/27/25 | Pending | -- | -- | -- |
| 02/23/2025 02/23/25 | Price Changed | $1,450,000 | -3.0% | $379 / Sq Ft |
| 11/14/2024 11/14/24 | Price Changed | $1,495,000 | -0.3% | $391 / Sq Ft |
| 09/23/2024 09/23/24 | For Sale | $1,500,000 | 0.0% | $393 / Sq Ft |
| 09/14/2024 09/14/24 | Off Market | $1,500,000 | -- | -- |
| 06/27/2024 06/27/24 | For Sale | $1,500,000 | -- | $393 / Sq Ft |
Tax History
| Year | Tax Paid | Tax Assessment Tax Assessment Total Assessment is a certain percentage of the fair market value that is determined by local assessors to be the total taxable value of land and additions on the property. | Land | Improvement |
|---|---|---|---|---|
| 2025 | $6,196 | $84,107 | -- | -- |
| 2024 | $5,819 | $98,217 | -- | -- |
| 2023 | $6,092 | $77,622 | $0 | $0 |
| 2022 | $5,819 | $54,271 | $10,726 | $43,545 |
| 2021 | $5,933 | $51,464 | $0 | $0 |
| 2020 | $5,766 | $52,006 | $0 | $0 |
| 2019 | $5,576 | $44,923 | $0 | $0 |
| 2018 | $5,415 | $43,794 | $0 | $0 |
| 2017 | $5,279 | $43,266 | $0 | $0 |
| 2016 | $5,140 | $43,040 | $9,603 | $33,437 |
| 2014 | $4,866 | $31,338 | $4,191 | $27,147 |
Mortgage History
| Date | Status | Loan Amount | Loan Type |
|---|---|---|---|
| Open | $489,000 | New Conventional | |
| Closed | $70,000 | Credit Line Revolving | |
| Closed | $725,000 | Unknown | |
| Closed | $725,000 | Construction | |
| Closed | $723,000 | Unknown | |
| Closed | $110,415 | New Conventional |
Deed History
| Date | Type | Sale Price | Title Company |
|---|---|---|---|
| Joint Tenancy Deed | $129,900 | Old Republic Title Agency |
Similar Homes in Apache Junction, AZ
Source: Arizona Regional Multiple Listing Service (ARMLS)
MLS Number: 6723961
APN: 107-04-076
- 7255 E Grand View Ln Unit 86
- 7160 E Grand View Ln
- 6711 E Quail Hideaway Ln Unit 55
- 6619 E Quail Hideaway Ln
- 2430 S Geronimo Head Trail
- 7508 E Usery Pass Trail Unit 12
- 2560 S Geronimo Head Trail
- 7135 E Cottonwood Dr
- 7867 E Usery Pass Trail Unit 17
- 146 S La Barge Rd
- 765 S Geronimo Rd
- 2775 S Baker Dr
- 7039 E Pinyon Village Cir Unit 15
- 8260 E Sunset View Dr
- 7504 E Wildflower Ln Unit 6
- 6545 E Ponderosa Loop
- 5772 E 1st Ave
- 8364 E Sunset View Dr Unit 18
- 8301 E Sunset View Dr Unit 37
- 8323 E Sunset View Dr Unit 36


