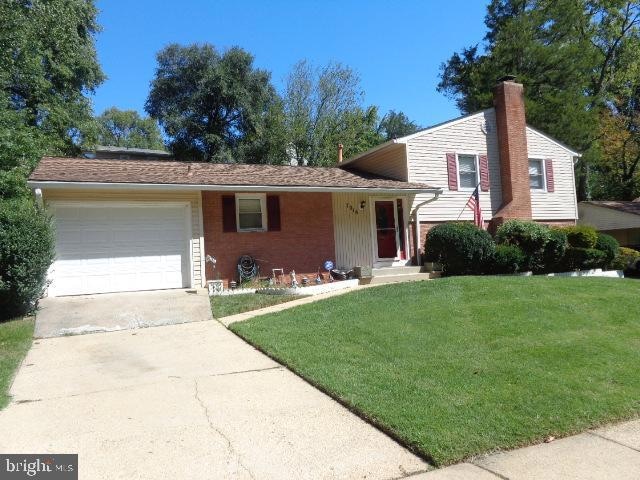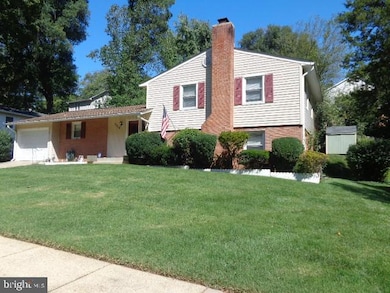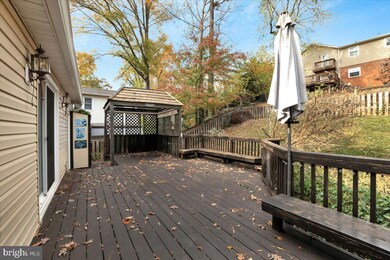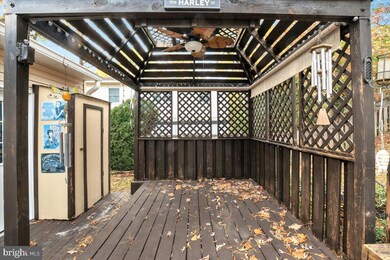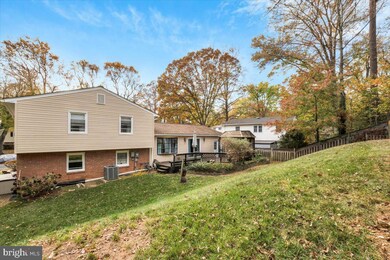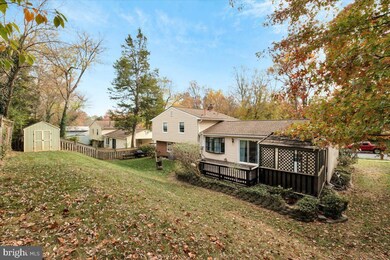
7016 Hadlow Dr Springfield, VA 22152
Highlights
- Traditional Floor Plan
- Wood Flooring
- No HOA
- Hunt Valley Elementary School Rated A
- Attic
- Community Pool
About This Home
As of February 2025A Peek into this Hampton Split-Level makes it obvious why the split-level is so popular in Rolling Valley. It’s a large roomy home with three separate levels- and so few steps. You enter the spacious living room from the foyer. The bright, fully equipped kitchen leads to the dining room and has an outside entrance. A few steps up from the foyer brings you to 3 bedrooms and 2 full baths. A few down from the foyer takes you to the large recreation room, another bedroom, and a half bath., Brick wood burning fireplace. The utility laundry room leads to the portal of the paved crawl space suitable for most of your storage……..Some features of this home are, Ceramic tile bathrooms and a kitchen with backsplash surfaces, Ceramic tile backsplash surfaces, Ceramic tile countertops, Kitchen has room for a “family-sized” breakfast table. Shower enclosure, Hardwood floors, Carpeted floors, Stainless sink, Natural birch cabinets (Original), Crown Molding, New extra-heavy roofing shingles, New insulated front door, Large Gutter system, Daylight Walk out basement, Efficient gas forced heating system, New air conditioner, New Front Door and Screen Door, New Garage door, New 50Gal water Heater (9/24)Gazebo with outdoor fan, Large Deck, Hidden Pond, Outdoor lights, Two sheds. Rolling Valley has full utilities, water, sewers, sidewalks, gas, underground telephone and electric service.
Home Details
Home Type
- Single Family
Est. Annual Taxes
- $7,517
Year Built
- Built in 1969
Lot Details
- 8,759 Sq Ft Lot
- Property is zoned 131
Parking
- 1 Car Attached Garage
- 1 Driveway Space
- Front Facing Garage
- Garage Door Opener
- On-Street Parking
Home Design
- Split Level Home
- Brick Exterior Construction
- Slab Foundation
- Asphalt Roof
- Vinyl Siding
Interior Spaces
- 1,254 Sq Ft Home
- Property has 3 Levels
- Traditional Floor Plan
- Ceiling Fan
- Wood Burning Fireplace
- Fireplace Mantel
- Brick Fireplace
- Double Hung Windows
- Insulated Doors
- Combination Dining and Living Room
- Attic
Kitchen
- Eat-In Kitchen
- Built-In Oven
- Cooktop with Range Hood
- Built-In Microwave
- Extra Refrigerator or Freezer
- Ice Maker
- Dishwasher
- Stainless Steel Appliances
- Disposal
Flooring
- Wood
- Carpet
Bedrooms and Bathrooms
- 4 Main Level Bedrooms
- Bathtub with Shower
- Walk-in Shower
Laundry
- Electric Front Loading Dryer
- Washer
Finished Basement
- Walk-Out Basement
- Interior and Side Basement Entry
- Laundry in Basement
Accessible Home Design
- Doors swing in
Schools
- Hunt Valley Elementary School
- Irving Middle School
- West Springfield High School
Utilities
- 90% Forced Air Heating and Cooling System
- Vented Exhaust Fan
- Natural Gas Water Heater
- Phone Available
- Cable TV Available
Listing and Financial Details
- Tax Lot 486
- Assessor Parcel Number 0893 05 0486
Community Details
Overview
- No Home Owners Association
- Rolling Valley Subdivision
Recreation
- Community Pool
Map
Home Values in the Area
Average Home Value in this Area
Property History
| Date | Event | Price | Change | Sq Ft Price |
|---|---|---|---|---|
| 02/12/2025 02/12/25 | Sold | $782,500 | -1.6% | $624 / Sq Ft |
| 12/21/2024 12/21/24 | Pending | -- | -- | -- |
| 11/08/2024 11/08/24 | For Sale | $795,000 | -- | $634 / Sq Ft |
Tax History
| Year | Tax Paid | Tax Assessment Tax Assessment Total Assessment is a certain percentage of the fair market value that is determined by local assessors to be the total taxable value of land and additions on the property. | Land | Improvement |
|---|---|---|---|---|
| 2024 | $7,517 | $648,870 | $224,000 | $424,870 |
| 2023 | $7,139 | $632,590 | $224,000 | $408,590 |
| 2022 | $6,898 | $603,250 | $214,000 | $389,250 |
| 2021 | $6,154 | $524,420 | $189,000 | $335,420 |
| 2020 | $5,878 | $496,620 | $184,000 | $312,620 |
| 2019 | $5,735 | $484,600 | $184,000 | $300,600 |
| 2018 | $5,510 | $479,160 | $184,000 | $295,160 |
| 2017 | $5,343 | $460,190 | $179,000 | $281,190 |
| 2016 | $5,061 | $436,840 | $169,000 | $267,840 |
| 2015 | $4,796 | $429,710 | $169,000 | $260,710 |
| 2014 | $4,607 | $413,780 | $164,000 | $249,780 |
Mortgage History
| Date | Status | Loan Amount | Loan Type |
|---|---|---|---|
| Open | $799,323 | VA | |
| Previous Owner | $750,000 | Reverse Mortgage Home Equity Conversion Mortgage |
Deed History
| Date | Type | Sale Price | Title Company |
|---|---|---|---|
| Warranty Deed | $782,500 | Stewart Title Guaranty Company |
Similar Homes in Springfield, VA
Source: Bright MLS
MLS Number: VAFX2197074
APN: 0893-05-0486
- 7103 Galgate Dr
- 7007 Gillings Rd
- 6919 Gillings Rd
- 6921 Ashbury Dr
- 7205 Danford Ln
- 8717 Evangel Dr
- 7116 Hadlow Ct
- 8621 Etta Dr
- 7217 Willow Oak Place
- 7310 Whitson Dr
- 7221 Willow Oak Place
- 6932 Spelman Dr
- 8527 Etta Dr
- 7200 Burton Hill Ct
- 8858 Applecross Ln
- 7203 Burton Hill Ct
- 7309 Langsford Ct
- 8729 Cuttermill Place
- 6910 Sprouse Ct
- 6709 Greenview Ln
