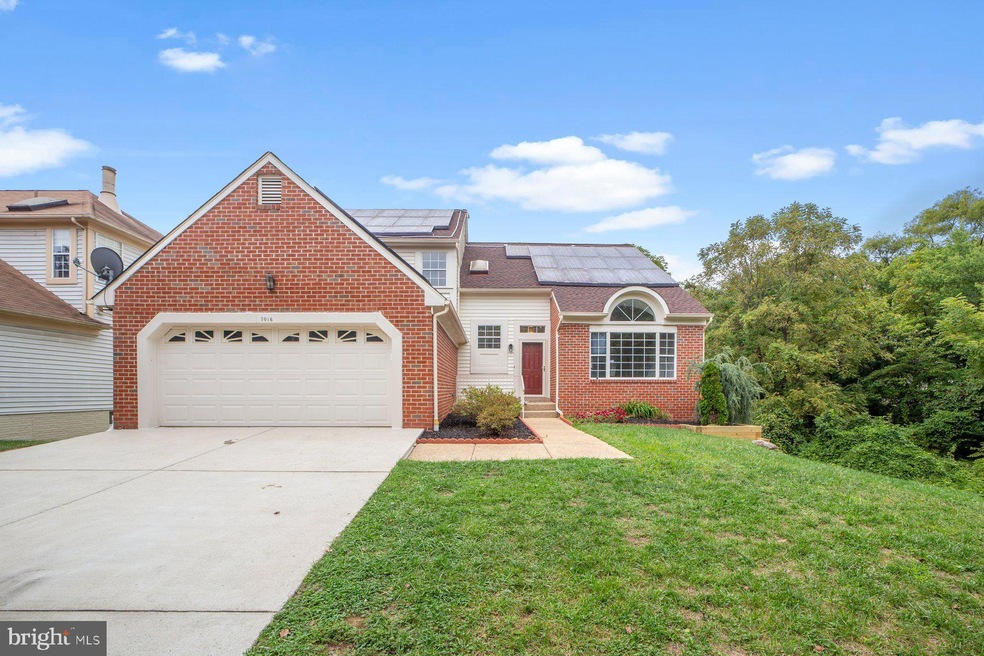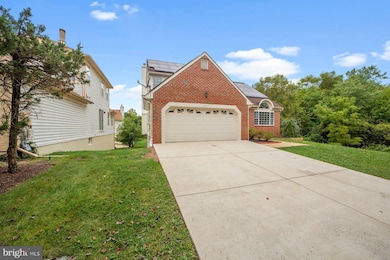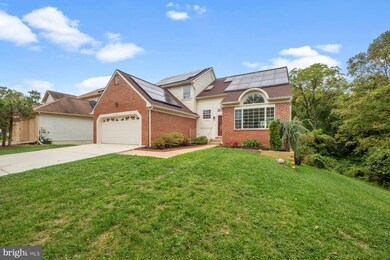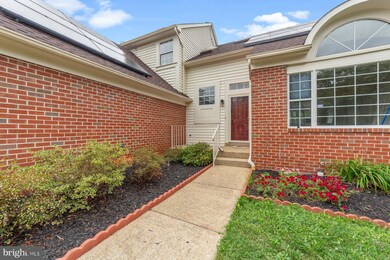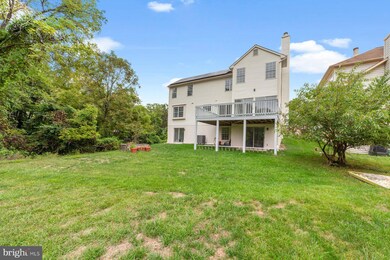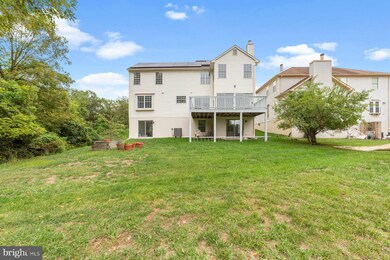
7016 Megan Ln Greenbelt, MD 20770
5
Beds
3.5
Baths
4,180
Sq Ft
7,059
Sq Ft Lot
Highlights
- 0.16 Acre Lot
- Colonial Architecture
- Traditional Floor Plan
- Eleanor Roosevelt High School Rated A
- Deck
- Attic
About This Home
As of October 2024Coming Soon
Home Details
Home Type
- Single Family
Est. Annual Taxes
- $9,998
Year Built
- Built in 1988 | Remodeled in 2024
Lot Details
- 7,059 Sq Ft Lot
- Property is in very good condition
- Property is zoned RSF65
HOA Fees
- $62 Monthly HOA Fees
Parking
- 2 Car Attached Garage
- 4 Driveway Spaces
- Front Facing Garage
- On-Street Parking
Home Design
- Colonial Architecture
- Combination Foundation
- Frame Construction
- Shingle Roof
- Concrete Perimeter Foundation
Interior Spaces
- Property has 3 Levels
- Traditional Floor Plan
- Ceiling Fan
- 1 Fireplace
- Family Room Off Kitchen
- Formal Dining Room
- Luxury Vinyl Plank Tile Flooring
- Flood Lights
- Laundry on main level
- Attic
Kitchen
- Eat-In Kitchen
- Built-In Range
- Built-In Microwave
- Dishwasher
- Upgraded Countertops
- Disposal
Bedrooms and Bathrooms
- Walk-In Closet
- Soaking Tub
- Bathtub with Shower
- Walk-in Shower
Finished Basement
- Heated Basement
- Walk-Out Basement
- Basement Fills Entire Space Under The House
- Connecting Stairway
- Interior and Exterior Basement Entry
- Laundry in Basement
Outdoor Features
- Deck
- Rain Gutters
Schools
- Magnolia Elementary School
- Greenbelt Middle School
- Eleanor Roosevelt High School
Utilities
- Central Air
- Heat Pump System
- Natural Gas Water Heater
Community Details
- Association fees include common area maintenance, management
- Greenbrook Estate Homeowners Associations HOA
- Greenbelt Park Subdivision
- Property Manager
Listing and Financial Details
- Tax Lot 1
- Assessor Parcel Number 17212407161
Map
Create a Home Valuation Report for This Property
The Home Valuation Report is an in-depth analysis detailing your home's value as well as a comparison with similar homes in the area
Home Values in the Area
Average Home Value in this Area
Property History
| Date | Event | Price | Change | Sq Ft Price |
|---|---|---|---|---|
| 10/31/2024 10/31/24 | Sold | $710,000 | 0.0% | $170 / Sq Ft |
| 10/11/2024 10/11/24 | Pending | -- | -- | -- |
| 10/10/2024 10/10/24 | For Sale | $710,000 | -- | $170 / Sq Ft |
Source: Bright MLS
Tax History
| Year | Tax Paid | Tax Assessment Tax Assessment Total Assessment is a certain percentage of the fair market value that is determined by local assessors to be the total taxable value of land and additions on the property. | Land | Improvement |
|---|---|---|---|---|
| 2024 | $10,264 | $597,000 | $125,600 | $471,400 |
| 2023 | $9,665 | $553,167 | $0 | $0 |
| 2022 | $8,964 | $509,333 | $0 | $0 |
| 2021 | $8,285 | $465,500 | $125,300 | $340,200 |
| 2020 | $7,992 | $445,667 | $0 | $0 |
| 2019 | $7,731 | $425,833 | $0 | $0 |
| 2018 | $7,380 | $406,000 | $100,300 | $305,700 |
| 2017 | $7,023 | $377,900 | $0 | $0 |
| 2016 | -- | $349,800 | $0 | $0 |
| 2015 | $6,561 | $321,700 | $0 | $0 |
| 2014 | $6,561 | $321,700 | $0 | $0 |
Source: Public Records
Mortgage History
| Date | Status | Loan Amount | Loan Type |
|---|---|---|---|
| Previous Owner | $674,500 | New Conventional | |
| Previous Owner | $320,000 | New Conventional | |
| Previous Owner | $393,314 | Stand Alone Second | |
| Previous Owner | $417,000 | Stand Alone Refi Refinance Of Original Loan | |
| Previous Owner | $100,000 | Credit Line Revolving |
Source: Public Records
Deed History
| Date | Type | Sale Price | Title Company |
|---|---|---|---|
| Deed | $710,000 | Stewart Title | |
| Deed | -- | None Listed On Document | |
| Deed | $247,800 | -- |
Source: Public Records
Similar Homes in the area
Source: Bright MLS
MLS Number: MDPG2126980
APN: 21-2407161
Nearby Homes
- 7922 Greenbury Dr
- 8111 Bird Ln
- 8115 Bird Ln
- 7278 Mandan Rd
- 6710 Lake Park Dr Unit 3A
- 6741 Village Park Dr
- 8453 Greenbelt Rd Unit 102
- 8445 Greenbelt Rd Unit 8445-202
- 8447 Greenbelt Rd Unit 201
- 6986 Hanover Pkwy Unit 3
- 6984 Hanover Pkwy Unit 2
- 6960 Hanover Pkwy Unit 200
- 6988 Hanover Pkwy Unit 1
- 6510 Lake Park Dr Unit 204
- 6600 Lake Park Dr Unit 2E
- 6500 Lake Park Dr Unit 101
- 8409 Greenbelt Rd Unit T-2
- 7638 Mandan Rd
- 8405 Greenbelt Rd Unit 8405 T-1
- 8403 Greenbelt Rd Unit 8403-102
