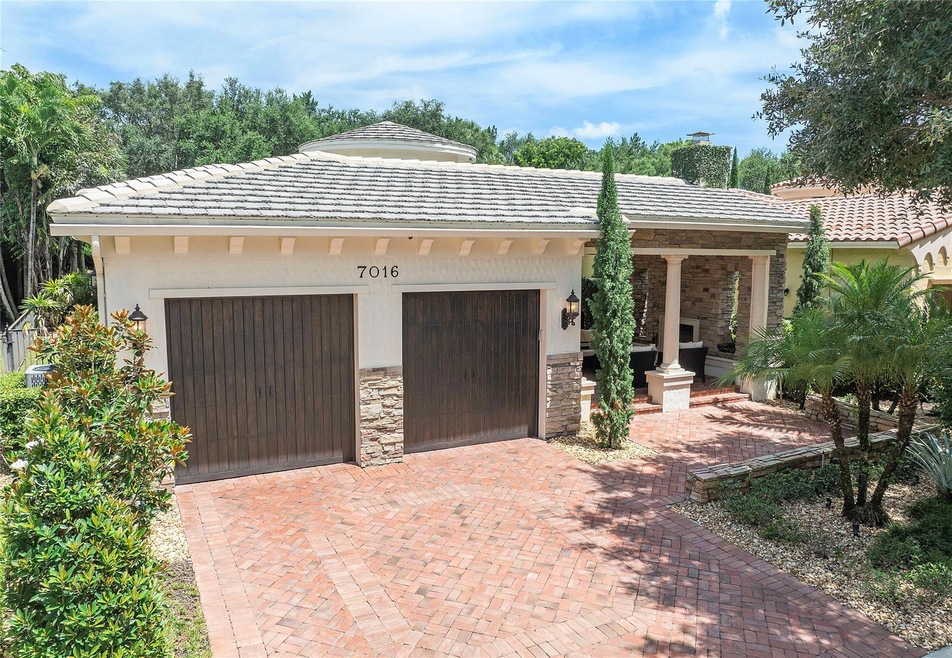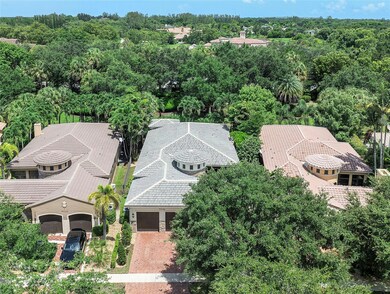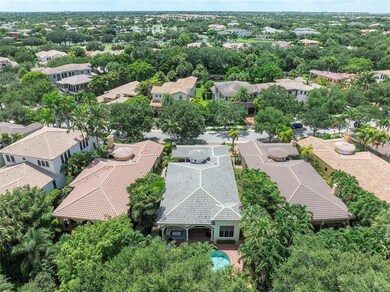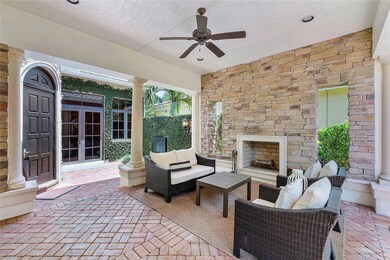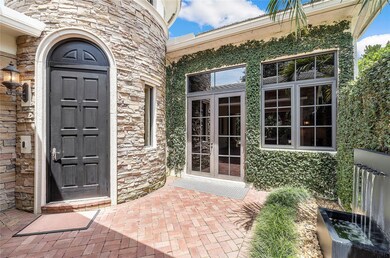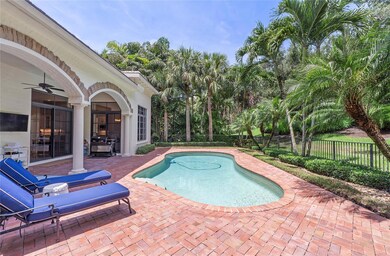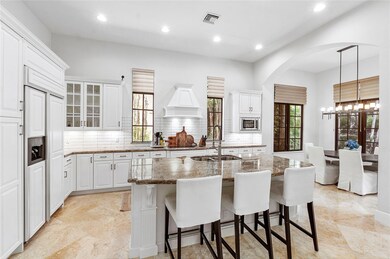
7016 Spyglass Ave Parkland, FL 33076
Parkland Golf and Country Club NeighborhoodHighlights
- Golf Course Community
- Private Pool
- Clubhouse
- Heron Heights Elementary School Rated A-
- Gated Community
- Roman Tub
About This Home
As of October 2024Stunning single story home w/ pool views. BEST DEAL IN PARKLAND GOLF & CC! 3 beds, 3 baths w/ marble & wood floors. Gourmet kitchen w/ granite tops & white wood cabinets. Features included fenced yard, solid core doors, impact glass, upgraded fixtures, central vac & window treatments. Must see this amazing home w/ beautiful courtyard entry. Master bath w/ jacuzzi tub, sitting area, marble shower & floors. Just upgraded w/ new A/C, new pool heater, new pump & salt water system. Nice & bright open kitchen & huge living area offers plenty of space & lots of natural light. Private lot w/ lush landscaping, perfect for relaxing! Parkland Golf & CC offers all the amenities - tennis, fitness center, on site dining, tiki bar, resort pool with service, pickle ball, kids center & much more!
Last Agent to Sell the Property
Coldwell Banker Realty Brokerage Phone: (954) 295-8015 License #3072947

Home Details
Home Type
- Single Family
Est. Annual Taxes
- $10,904
Year Built
- Built in 2005
Lot Details
- 7,990 Sq Ft Lot
- West Facing Home
- Sprinkler System
HOA Fees
- $1,072 Monthly HOA Fees
Parking
- 2 Car Attached Garage
- Garage Door Opener
- Driveway
Property Views
- Garden
- Pool
Home Design
- Flat Roof Shape
- Tile Roof
Interior Spaces
- 2,414 Sq Ft Home
- 1-Story Property
- Central Vacuum
- Blinds
- Sliding Windows
- Great Room
- Combination Dining and Living Room
- Utility Room
- Impact Glass
Kitchen
- Breakfast Area or Nook
- Breakfast Bar
- Built-In Self-Cleaning Oven
- Electric Range
- Microwave
- Dishwasher
- Kitchen Island
- Disposal
Flooring
- Wood
- Marble
Bedrooms and Bathrooms
- 3 Main Level Bedrooms
- Split Bedroom Floorplan
- Walk-In Closet
- 3 Full Bathrooms
- Dual Sinks
- Roman Tub
- Jettted Tub and Separate Shower in Primary Bathroom
Laundry
- Laundry Room
- Dryer
- Washer
Outdoor Features
- Private Pool
- Open Patio
- Porch
Schools
- Park Trails Elementary School
- Westglades Middle School
- Marjory Stoneman Douglas High School
Utilities
- Zoned Heating and Cooling System
- Electric Water Heater
Listing and Financial Details
- Assessor Parcel Number 474133031560
Community Details
Overview
- Association fees include common area maintenance, recreation facilities, security
- Parkland Golf & Country Club Subdivision, Anastasia One Story Floorplan
Recreation
- Golf Course Community
- Community Pool
Additional Features
- Clubhouse
- Gated Community
Map
Home Values in the Area
Average Home Value in this Area
Property History
| Date | Event | Price | Change | Sq Ft Price |
|---|---|---|---|---|
| 10/28/2024 10/28/24 | Sold | $965,000 | -3.5% | $400 / Sq Ft |
| 09/03/2024 09/03/24 | Price Changed | $999,500 | -2.5% | $414 / Sq Ft |
| 08/28/2024 08/28/24 | Price Changed | $1,024,900 | -2.3% | $425 / Sq Ft |
| 08/12/2024 08/12/24 | Price Changed | $1,049,000 | -3.7% | $435 / Sq Ft |
| 08/05/2024 08/05/24 | For Sale | $1,089,000 | 0.0% | $451 / Sq Ft |
| 07/08/2017 07/08/17 | Rented | $4,400 | -2.2% | -- |
| 06/08/2017 06/08/17 | Under Contract | -- | -- | -- |
| 05/05/2017 05/05/17 | For Rent | $4,500 | -- | -- |
Tax History
| Year | Tax Paid | Tax Assessment Tax Assessment Total Assessment is a certain percentage of the fair market value that is determined by local assessors to be the total taxable value of land and additions on the property. | Land | Improvement |
|---|---|---|---|---|
| 2025 | $10,804 | $879,130 | $79,900 | $799,230 |
| 2024 | $10,904 | $879,130 | $79,900 | $799,230 |
| 2023 | $10,904 | $507,870 | $0 | $0 |
| 2022 | $10,421 | $493,080 | $0 | $0 |
| 2021 | $10,013 | $478,720 | $0 | $0 |
| 2020 | $9,854 | $472,120 | $79,900 | $392,220 |
| 2019 | $10,446 | $457,360 | $79,900 | $377,460 |
| 2018 | $11,380 | $515,490 | $79,900 | $435,590 |
| 2017 | $7,072 | $327,410 | $0 | $0 |
| 2016 | $7,070 | $320,680 | $0 | $0 |
| 2015 | $7,369 | $318,460 | $0 | $0 |
| 2014 | $7,447 | $315,940 | $0 | $0 |
| 2013 | -- | $335,850 | $79,900 | $255,950 |
Mortgage History
| Date | Status | Loan Amount | Loan Type |
|---|---|---|---|
| Open | $788,000 | New Conventional | |
| Previous Owner | $566,000 | New Conventional | |
| Previous Owner | $464,000 | New Conventional | |
| Previous Owner | $87,000 | Credit Line Revolving | |
| Previous Owner | $500,000 | Credit Line Revolving | |
| Previous Owner | $181,115 | FHA | |
| Previous Owner | $63,800 | Stand Alone Second | |
| Previous Owner | $510,550 | Unknown | |
| Previous Owner | $510,550 | Fannie Mae Freddie Mac |
Deed History
| Date | Type | Sale Price | Title Company |
|---|---|---|---|
| Warranty Deed | $965,000 | None Listed On Document | |
| Warranty Deed | $580,000 | Attorney | |
| Warranty Deed | $360,000 | Capital Abstract & Title | |
| Special Warranty Deed | $640,600 | Dba Wci Title |
Similar Homes in the area
Source: BeachesMLS (Greater Fort Lauderdale)
MLS Number: F10453826
APN: 47-41-33-03-1560
- 7086 Spyglass Ave
- 6934 Lost Garden Terrace
- 7126 Spyglass Ave
- 9387 Satinleaf Place
- 7240 Lemon Grass Dr
- 8800 NW 72nd St
- 6930 Long Leaf Dr
- 6915 Long Leaf Dr
- 6598 NW 97th Dr
- 7641 Old Thyme Ct
- 7681 Old Thyme Ct Unit 8A
- 7581 Old Thyme Ct Unit 3A
- 7574 Old Thyme Ct Unit 9D
- 7533 Old Thyme Ct Unit 14C
- 7583 Old Thyme Ct Unit 3C
- 8800 NW 68th Ct
- 6552 NW 99th Ave
- 7210 Wisteria Ave
- 6512 NW 99th Ave
- 7330 Wisteria Ave
