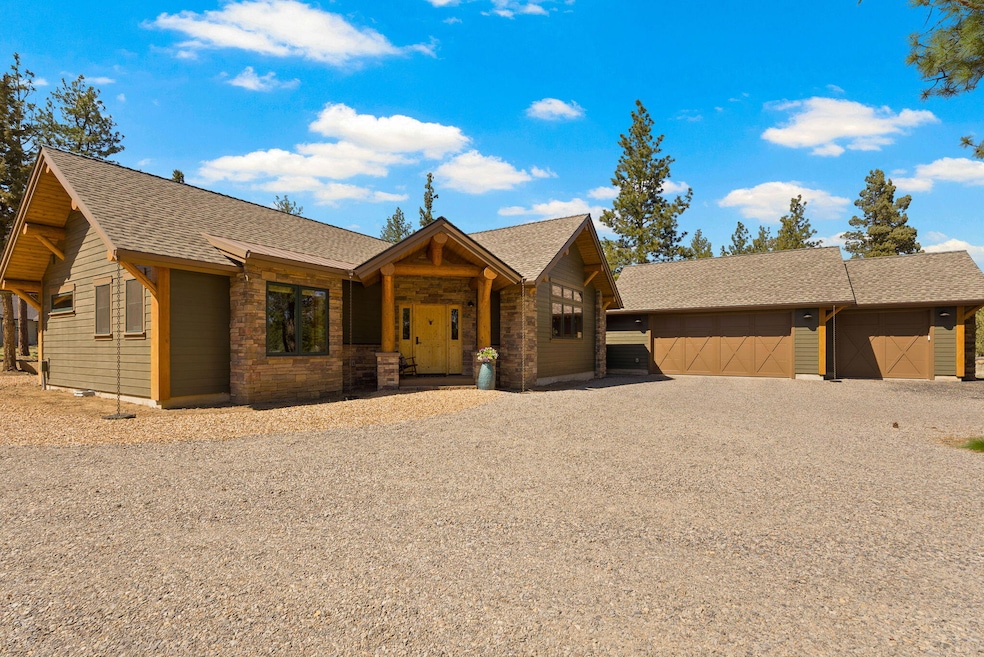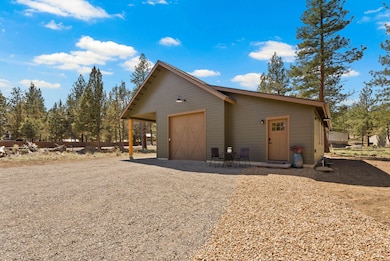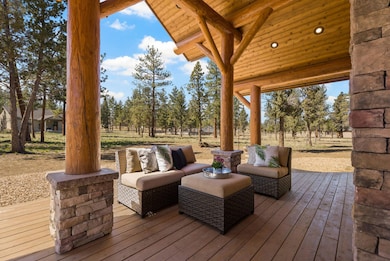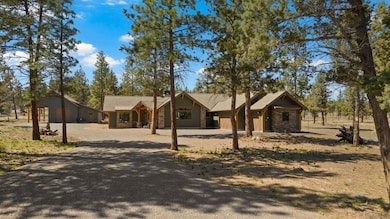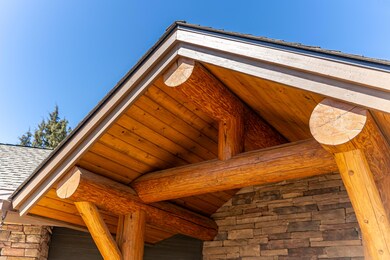
70163 Longhorn Dr Sisters, OR 97759
Estimated payment $8,333/month
Highlights
- Second Garage
- RV Garage
- Craftsman Architecture
- Sisters Elementary School Rated A-
- Open Floorplan
- Territorial View
About This Home
Two years young! This 2056 SqFt log-accent custom home comes crafted with locally sourced materials and has been meticulously maintained. Single-level home, 3 beds, 3 baths (1 bath in shop with studio). Open floor plan, vaulted/log-beam ceilings, hickory hardwood floors, and floor-to-ceiling stacked rock fireplace. Chef's kitchen with knotty alder cabinets, granite countertops, stainless steel appliances, subway tile backsplash, island with breakfast bar and range, and butler's pantry. Primary ensuite has private deck, radiant heat bathroom floors, walk-in tile shower, and soaking tub. Outdoor living is equally impressive with covered patio and dual-sided fireplace. 30'x17' shop with 10' electric door, RV parking, versatile studio/flex space with full bath plus kitchenette potential. The yard is prepped for automatic sprinklers/drip systems, and defensible space has been prioritized. Explore this stunning custom residence, close to recreation and less than 7 miles from Sisters!
Home Details
Home Type
- Single Family
Est. Annual Taxes
- $6,290
Year Built
- Built in 2022
Lot Details
- 2.07 Acre Lot
- Native Plants
- Corner Lot
- Level Lot
- Property is zoned RR10, WA, RR10, WA
Parking
- 3 Car Garage
- Second Garage
- Garage Door Opener
- Gravel Driveway
- RV Garage
Property Views
- Territorial
- Neighborhood
Home Design
- Craftsman Architecture
- Northwest Architecture
- Stem Wall Foundation
- Frame Construction
- Composition Roof
Interior Spaces
- 2,056 Sq Ft Home
- 1-Story Property
- Open Floorplan
- Vaulted Ceiling
- Ceiling Fan
- Propane Fireplace
- Double Pane Windows
- Wood Frame Window
- Mud Room
- Great Room with Fireplace
Kitchen
- Eat-In Kitchen
- Breakfast Bar
- Oven
- Range
- Microwave
- Dishwasher
- Kitchen Island
- Granite Countertops
- Disposal
Flooring
- Wood
- Carpet
- Tile
Bedrooms and Bathrooms
- 3 Bedrooms
- Linen Closet
- Walk-In Closet
- 2 Full Bathrooms
- Double Vanity
- Soaking Tub
- Bathtub with Shower
- Bathtub Includes Tile Surround
Laundry
- Laundry Room
- Dryer
- Washer
Home Security
- Surveillance System
- Smart Thermostat
- Carbon Monoxide Detectors
- Fire and Smoke Detector
Outdoor Features
- Outdoor Fireplace
Schools
- Sisters Elementary School
- Sisters Middle School
- Sisters High School
Utilities
- Ductless Heating Or Cooling System
- Forced Air Heating and Cooling System
- Heating System Uses Propane
- Heat Pump System
- Radiant Heating System
- Capping Fill
- Septic Tank
- Private Sewer
- Leach Field
- Phone Available
Listing and Financial Details
- Legal Lot and Block 5 / 11
- Assessor Parcel Number 166847
Community Details
Overview
- No Home Owners Association
- Built by DANNYBUILT LLC
- Squaw Creek Canyon Subdivision
- The community has rules related to covenants, conditions, and restrictions
- Property is near a preserve or public land
Recreation
- Trails
Map
Home Values in the Area
Average Home Value in this Area
Tax History
| Year | Tax Paid | Tax Assessment Tax Assessment Total Assessment is a certain percentage of the fair market value that is determined by local assessors to be the total taxable value of land and additions on the property. | Land | Improvement |
|---|---|---|---|---|
| 2024 | $6,290 | $402,430 | -- | -- |
| 2023 | $5,101 | $325,330 | $0 | $0 |
| 2022 | $1,343 | $108,300 | $0 | $0 |
| 2021 | $1,351 | $105,150 | $0 | $0 |
| 2020 | $1,274 | $105,150 | $0 | $0 |
| 2019 | $1,245 | $102,090 | $0 | $0 |
| 2018 | $1,623 | $99,120 | $0 | $0 |
| 2017 | $700 | $60,000 | $0 | $0 |
| 2016 | $714 | $60,000 | $0 | $0 |
| 2015 | $672 | $59,000 | $0 | $0 |
| 2014 | $672 | $59,000 | $0 | $0 |
Property History
| Date | Event | Price | Change | Sq Ft Price |
|---|---|---|---|---|
| 04/17/2025 04/17/25 | For Sale | $1,399,000 | +1019.2% | $680 / Sq Ft |
| 08/15/2019 08/15/19 | Sold | $125,000 | -3.8% | -- |
| 06/27/2019 06/27/19 | Pending | -- | -- | -- |
| 04/23/2019 04/23/19 | For Sale | $130,000 | -- | -- |
Deed History
| Date | Type | Sale Price | Title Company |
|---|---|---|---|
| Warranty Deed | $155,000 | Western Title & Escrow | |
| Special Warranty Deed | $125,000 | Western Title & Escrow |
Similar Homes in Sisters, OR
Source: Central Oregon Association of REALTORS®
MLS Number: 220198633
APN: 166847
- 70168 Longhorn Dr
- 70119 Pinto Dr
- 70177 Sorrell Dr
- 17250 Mountain View Rd
- 70255 Mustang Dr
- 70136 Cayuse Dr
- 70129 Cayuse Dr
- 70179 Cayuse Place
- 17400 Spur Dr
- 17046 Vista Ridge Dr
- 70325 Club Rd
- 16926 Canyon Crest Dr
- 17725 Mountain View Rd
- 17390 Big Buck Rd
- 69580 Pine Ridge Dr
- 69335 Sisters View Dr
- 69435 Green Ridge Loop
- 69353 Hinkle Butte Dr
- 17920 Mountain View Rd
- 16440 Fair Mile Rd
