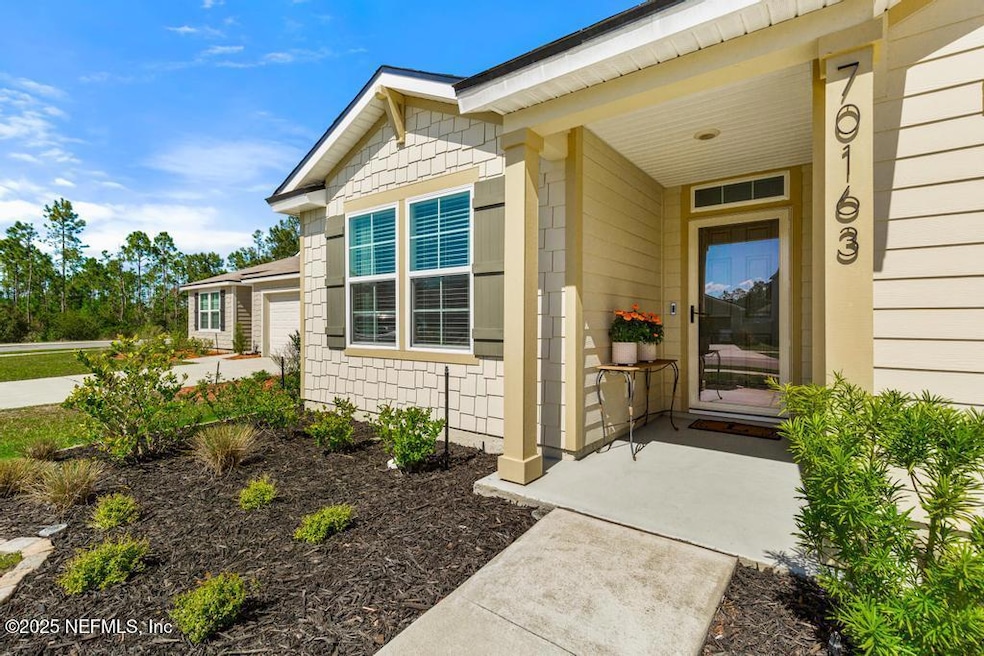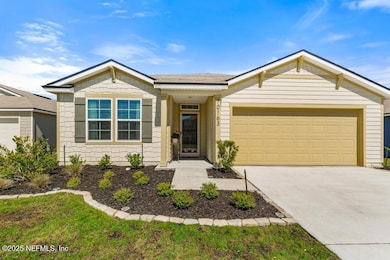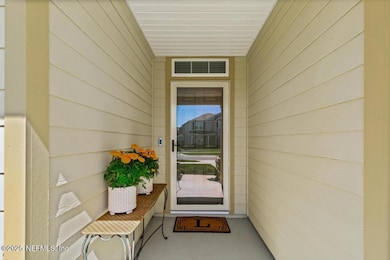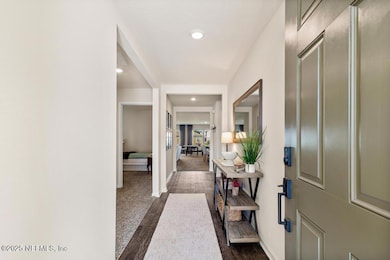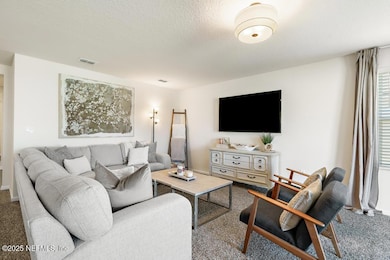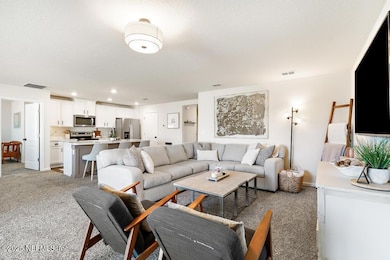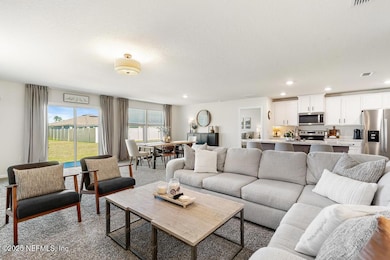
Estimated payment $2,476/month
Highlights
- Open Floorplan
- Traditional Architecture
- Cul-De-Sac
- Yulee Elementary School Rated A-
- Community Spa
- Rear Porch
About This Home
Stunning, Magazine-Worthy Home in River Glen - A True Gem! Welcome to this absolutely perfect home nestled in the highly sought-after River Glen neighborhood! From the moment you arrive, you'll be captivated by the impeccable landscaping that enhances the beauty of this charming property. Every corner of this home has been thoughtfully designed with style and functionality in mind. It boasts a gorgeous interior with a bright, open, and airy floor plan, perfect for modern living. The spacious kitchen is a true highlight, featuring an oversized island that overlooks the dining and family room, creating an ideal space for entertaining, family gatherings, or relaxing. The versatile layout offers endless furniture arrangement possibilities, making it easy to create the living space of your dreams. The master suite, tucked away at the back of the home, ensures ultimate privacy and tranquility. Meanwhile, two generously sized guest rooms at the front of the house offer both comfort and separation, ideal for guests or family members. Don't miss the custom-designed laundry room, truly a must-see feature that combines beauty and practicality in every detail. Located on a cul-de-sac street, this home is just a short bike ride or walk away from River Glen's amazing amenities, including a Jr. Olympic-sized pool, kids splash park, pickleball courts, a playground, exercise room, and more! River Glen is conveniently located just off I-95, making it a breeze to commute to Jacksonville or Georgia, and only a short drive to the stunning Amelia Island Beaches. This home is in pristine condition and ready for its new owner. Don't wait on this beaut, see it before she's snagged!
Home Details
Home Type
- Single Family
Est. Annual Taxes
- $6,185
Year Built
- Built in 2022
Lot Details
- 6,970 Sq Ft Lot
- Cul-De-Sac
- Front and Back Yard Sprinklers
HOA Fees
- $9 Monthly HOA Fees
Parking
- 2 Car Attached Garage
- Garage Door Opener
Home Design
- Traditional Architecture
- Shingle Roof
Interior Spaces
- 1,711 Sq Ft Home
- 1-Story Property
- Open Floorplan
- Entrance Foyer
Kitchen
- Eat-In Kitchen
- Convection Oven
- Electric Range
- Microwave
- Ice Maker
- Dishwasher
- Kitchen Island
- Disposal
Flooring
- Carpet
- Vinyl
Bedrooms and Bathrooms
- 3 Bedrooms
- Split Bedroom Floorplan
- Walk-In Closet
- 2 Full Bathrooms
- Bathtub and Shower Combination in Primary Bathroom
Laundry
- Dryer
- Front Loading Washer
Home Security
- Smart Thermostat
- Fire and Smoke Detector
Outdoor Features
- Rear Porch
Schools
- Wildlight Elementary School
- Yulee Middle School
- Yulee High School
Utilities
- Central Heating and Cooling System
- Electric Water Heater
Listing and Financial Details
- Assessor Parcel Number 132N26183202330000
Community Details
Overview
- River Glen Subdivision
Recreation
- Community Spa
Map
Home Values in the Area
Average Home Value in this Area
Tax History
| Year | Tax Paid | Tax Assessment Tax Assessment Total Assessment is a certain percentage of the fair market value that is determined by local assessors to be the total taxable value of land and additions on the property. | Land | Improvement |
|---|---|---|---|---|
| 2024 | $6,911 | $239,376 | $55,000 | $184,376 |
| 2023 | $6,911 | $248,028 | $55,000 | $193,028 |
| 2022 | -- | $55,000 | $55,000 | -- |
Property History
| Date | Event | Price | Change | Sq Ft Price |
|---|---|---|---|---|
| 04/11/2025 04/11/25 | Price Changed | $349,900 | -5.4% | $205 / Sq Ft |
| 03/27/2025 03/27/25 | For Sale | $369,900 | +10.8% | $216 / Sq Ft |
| 12/17/2023 12/17/23 | Off Market | $333,990 | -- | -- |
| 11/16/2022 11/16/22 | Sold | $333,990 | 0.0% | $195 / Sq Ft |
| 05/16/2022 05/16/22 | Pending | -- | -- | -- |
| 05/16/2022 05/16/22 | For Sale | $333,990 | -- | $195 / Sq Ft |
Deed History
| Date | Type | Sale Price | Title Company |
|---|---|---|---|
| Special Warranty Deed | $333,990 | Dhi Title Of Florida |
Mortgage History
| Date | Status | Loan Amount | Loan Type |
|---|---|---|---|
| Open | $305,851 | No Value Available | |
| Closed | $305,851 | FHA |
About the Listing Agent

Are you interested in finding out more about FERNANDINA BEACH, FL homes for sale or any homes for sale in the Northeast Florida real estate market? Then contact Melissa Ricks; this local professional will provide the assistance you need to sell your home or purchase the perfect home. Working with the local professional Melissa Ricks will help you narrow down your search to ensure you find the best home for your real estate needs. When you work with Melissa Ricks, you will have access to the
Melissa's Other Listings
Source: realMLS (Northeast Florida Multiple Listing Service)
MLS Number: 2077953
APN: 13-2N-26-1832-0233-0000
- 65445 River Glen Pkwy
- 70056 Misty Lake Ct
- 75575 Bridgewater Dr
- 66004 Edgewater Dr
- 66092 Edgewater Dr
- 66033 Edgewater Dr
- 65993 Edgewater Dr
- 75631 Bridgewater Dr
- 65969 Edgewater Dr
- 78029 Underwood Ct
- 65453 Crested Heron Ct
- 75207 Bridgewater Dr
- 77041 Cobblestone Dr
- 75250 Fern Creek Dr
- 75232 Fern Creek Dr
- 75080 Morning Glen Ct
- 75079 Morning Glen Ct
- 230 Plum Orchard Ln
- 260 Hawthorn Park Cir
- 65044 Lagoon Forest Dr
