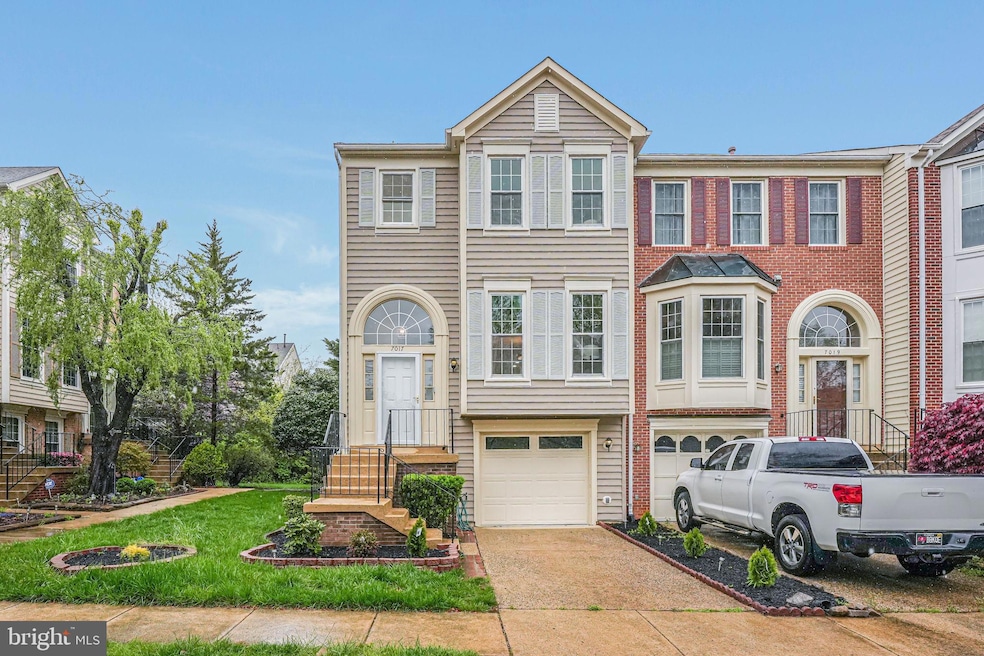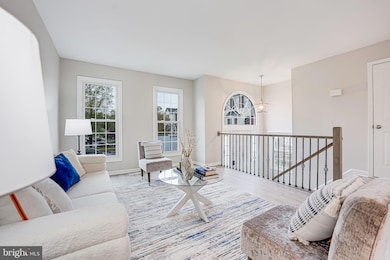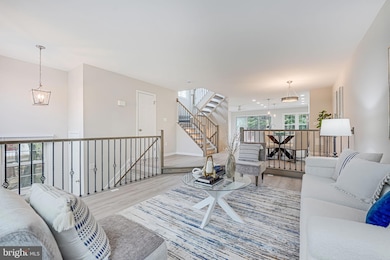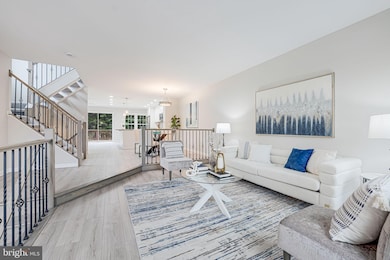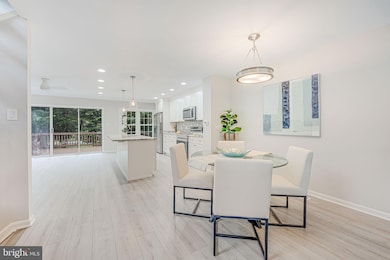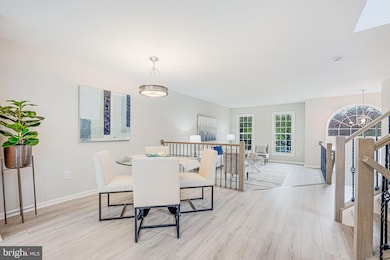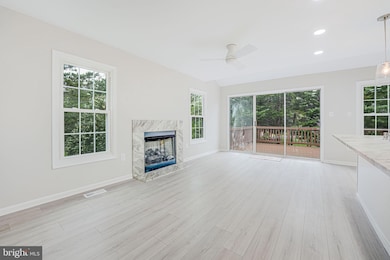
7017 Chesley Search Way Alexandria, VA 22315
Estimated payment $4,863/month
Highlights
- Hot Property
- Contemporary Architecture
- Community Pool
- View of Trees or Woods
- 1 Fireplace
- 1 Car Attached Garage
About This Home
Bright, open, and abundantly spacious end unit townhouse in Kingstowne! You'll love the separation of spaces on the main level. Full, cartwheel friendly living room, step up to the dining area and into the rear facing kitchen. New stainless steel appliances are here and ready for your meal preps! New refrigerator with ice maker, new garbage disposal, and stove. Bar overhang for your casual stools for breakfast dining with coffee or tea. Family room area with gas fireplace plus extra windows for more natural sunlight. Sliding glass door with oversized elevated deck backing to trees for extra outdoor privacy, ready for summertime grilling. Upper level has three bedrooms. Primary bedroom has vaulted ceilings, deluxe bath with separate soaking tub, separate shower, and double vanity. Lower level is finished as a separate 4th bedroom living area with full closet, full bath, and wet bar. Walkout level to patio and fenced in low maintenance yard. Ideal for a separate home office, recreation room, or suite for your overnight guests! Garage parking and enjoy all of the amenities of Kingstowne!
Open House Schedule
-
Sunday, April 27, 202512:00 to 2:00 pm4/27/2025 12:00:00 PM +00:004/27/2025 2:00:00 PM +00:00Open Sun 4/27 12-2PMAdd to Calendar
Townhouse Details
Home Type
- Townhome
Est. Annual Taxes
- $7,654
Year Built
- Built in 1989
Lot Details
- 2,480 Sq Ft Lot
HOA Fees
- $123 Monthly HOA Fees
Parking
- 1 Car Attached Garage
- Front Facing Garage
Home Design
- Contemporary Architecture
- Vinyl Siding
- Concrete Perimeter Foundation
Interior Spaces
- Property has 3 Levels
- 1 Fireplace
- Views of Woods
Bedrooms and Bathrooms
Finished Basement
- Basement Fills Entire Space Under The House
- Garage Access
- Rear Basement Entry
Schools
- Hayfield Elementary School
- Hayfield Secondary Middle School
- Hayfield Secondary High School
Utilities
- Forced Air Heating and Cooling System
- Natural Gas Water Heater
Listing and Financial Details
- Tax Lot 160
- Assessor Parcel Number 0914 09290160
Community Details
Overview
- Kingstowne Subdivision
Recreation
- Community Pool
Map
Home Values in the Area
Average Home Value in this Area
Tax History
| Year | Tax Paid | Tax Assessment Tax Assessment Total Assessment is a certain percentage of the fair market value that is determined by local assessors to be the total taxable value of land and additions on the property. | Land | Improvement |
|---|---|---|---|---|
| 2024 | $7,371 | $636,290 | $205,000 | $431,290 |
| 2023 | $6,817 | $604,060 | $195,000 | $409,060 |
| 2022 | $6,291 | $550,130 | $160,000 | $390,130 |
| 2021 | $6,019 | $512,930 | $140,000 | $372,930 |
| 2020 | $5,820 | $491,760 | $135,000 | $356,760 |
| 2019 | $5,679 | $479,880 | $130,000 | $349,880 |
| 2018 | $5,464 | $475,100 | $130,000 | $345,100 |
| 2017 | $5,371 | $462,660 | $125,000 | $337,660 |
| 2016 | $5,360 | $462,660 | $125,000 | $337,660 |
| 2015 | $5,081 | $455,300 | $125,000 | $330,300 |
| 2014 | $4,975 | $446,790 | $125,000 | $321,790 |
Property History
| Date | Event | Price | Change | Sq Ft Price |
|---|---|---|---|---|
| 04/24/2025 04/24/25 | For Sale | $734,900 | -- | $354 / Sq Ft |
Deed History
| Date | Type | Sale Price | Title Company |
|---|---|---|---|
| Deed | $258,000 | -- | |
| Deed | $201,000 | -- |
Mortgage History
| Date | Status | Loan Amount | Loan Type |
|---|---|---|---|
| Open | $171,000 | New Conventional | |
| Closed | $171,666 | New Conventional | |
| Closed | $206,400 | No Value Available | |
| Previous Owner | $203,000 | No Value Available |
Similar Homes in Alexandria, VA
Source: Bright MLS
MLS Number: VAFX2234176
APN: 0914-09290160
- 7022 Darby Towne Ct
- 5811 Clapham Rd
- 6949 Banchory Ct
- 7018 Highland Meadows Ct
- 6016 Wescott Hills Way
- 7030 Gatton Square
- 6008 Ellesmere Ct Unit 17B
- 7409 Houndsbury Ct
- 6001 Mersey Oaks Way Unit 6A
- 6154 Joust Ln
- 6929B Mary Caroline Cir
- 6036 Alexander Ave
- 6808 Heatherway Ct
- 5302 Harbor Court Dr
- 7015 Dreams Way Ct
- 6102 Manchester Park Cir
- 6804 Signature Cir
- 6082 Essex House Square Unit A
- 7323 Wickford Dr
- 7311 Hayfield Rd Unit A
