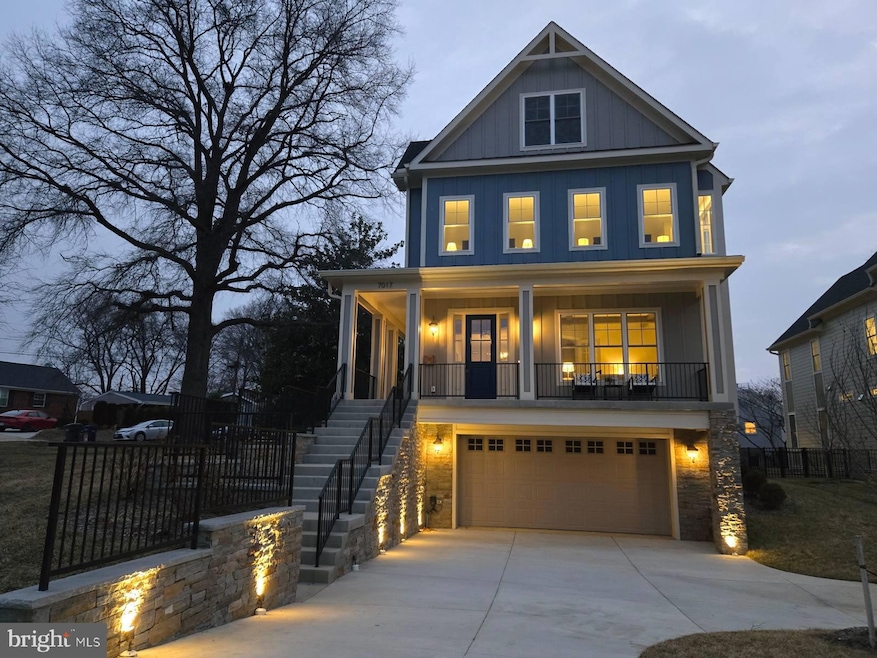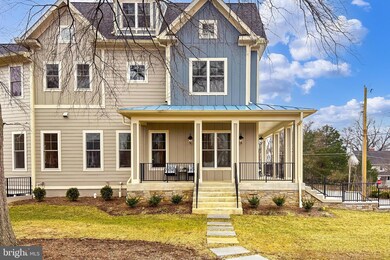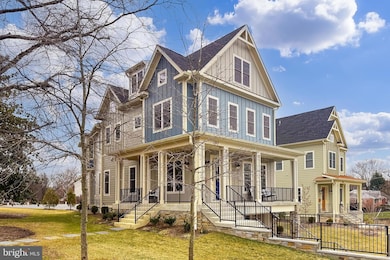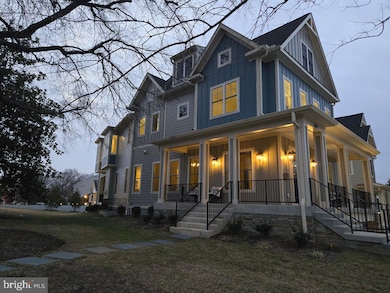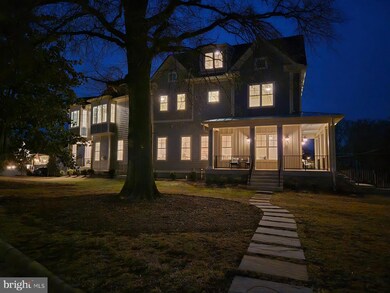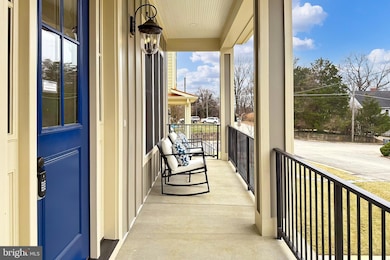7017 Ridge Dr Groveton, VA 22306
Groveton NeighborhoodEstimated payment $8,834/month
Highlights
- New Construction
- Gourmet Country Kitchen
- Open Floorplan
- Sandburg Middle Rated A-
- Panoramic View
- 4-minute walk to Groveton Heights Park
About This Home
Seller will consider holding the financing with 25%+ down payment OR TRADE IN your home. Contact listing agent to discuss. Immediate Delivery!**Stunning - NEW HOME 4,769 finished sq ft - ** High Quality, Thoughtful Builder ACG Custom Homes provides many upgrades other builders just don't!! **4 Lavish Levels - 5 bedrooms, 5 1/2 baths!! Lovely open floor plan - 10ft ceilings - main, 9ft ceilings 3 other levels ** White Oak REAL hardwood floors main level, upper hall and Primary Bedroom** Spacious main floor Office/music room/ grandma room**Decorator lighting IN & OUT**Huge Kitchen - Quality cabinets in kitchen made up of cabinets with slide outs & tons of drawers for easy storage. GE Profile Stainless Appliances including convection microwave and convection oven, Tuscan Fantasy Marble counters, Unique High-end tile backsplash, and under cabinet lighting** Primary Bedroom is Bright & Spacious - 2 walk-in closets w/custom shelving* *Primary bath is Divine - split vanities, high-end lighting, Stunning zero entry shower has elegant tile work** Upper Level 2 is amazing for guests or older kids - has full bath**Lower Level has 2nd Family room, Bedroom & full tiled bath & could be set up as a separate In-Law apartment ** Recessed lighting throughout!! Front Stone front foundation & retaining walls** Rear Covered Porch w/Trex type decking** Wrap around Front porch ** 1/4 acre lot! Concrete Driveway**Garage door opener**2 NEW homes built side by side**Friendly and very Quiet community - many new homes** Gorgeous Sunsets from this high point in Fairfax County. Listing agent is the seller
Open House Schedule
-
Sunday, April 27, 20252:00 to 4:00 pm4/27/2025 2:00:00 PM +00:004/27/2025 4:00:00 PM +00:00Seller financing possible on this Gorgeous NEW home! Come see and talk about the possibilities.Add to Calendar
Home Details
Home Type
- Single Family
Est. Annual Taxes
- $15,595
Year Built
- Built in 2024 | New Construction
Lot Details
- 0.29 Acre Lot
- West Facing Home
- Stone Retaining Walls
- Landscaped
- Corner Lot
- Sprinkler System
- Property is in excellent condition
Parking
- 2 Car Attached Garage
- 3 Driveway Spaces
- Basement Garage
- Front Facing Garage
- Garage Door Opener
- On-Street Parking
Property Views
- Panoramic
- Woods
- Garden
Home Design
- Craftsman Architecture
- Poured Concrete
- Advanced Framing
- Blown-In Insulation
- Batts Insulation
- Architectural Shingle Roof
- Concrete Perimeter Foundation
- HardiePlank Type
- Composite Building Materials
Interior Spaces
- Property has 4 Levels
- Open Floorplan
- Built-In Features
- Bar
- Ceiling height of 9 feet or more
- Recessed Lighting
- Fireplace With Glass Doors
- Fireplace Mantel
- Gas Fireplace
- Double Pane Windows
- Insulated Windows
- Double Hung Windows
- Casement Windows
- Window Screens
- French Doors
- Insulated Doors
- Entrance Foyer
- Great Room
- Family Room Off Kitchen
- Combination Kitchen and Living
- Dining Room
- Den
- Recreation Room
- Attic
Kitchen
- Gourmet Country Kitchen
- Breakfast Room
- Self-Cleaning Oven
- Cooktop with Range Hood
- Built-In Microwave
- Ice Maker
- Dishwasher
- Stainless Steel Appliances
- Kitchen Island
- Upgraded Countertops
- Disposal
Flooring
- Wood
- Carpet
- Ceramic Tile
- Luxury Vinyl Plank Tile
Bedrooms and Bathrooms
- En-Suite Primary Bedroom
- En-Suite Bathroom
- Walk-In Closet
- Soaking Tub
- Bathtub with Shower
- Walk-in Shower
Laundry
- Laundry on upper level
- Washer and Dryer Hookup
Finished Basement
- Walk-Up Access
- Garage Access
- Side Exterior Basement Entry
- Drainage System
- Sump Pump
- Basement Windows
Accessible Home Design
- Garage doors are at least 85 inches wide
- Doors with lever handles
- Doors are 32 inches wide or more
Eco-Friendly Details
- Energy-Efficient Windows with Low Emissivity
Outdoor Features
- Exterior Lighting
- Rain Gutters
Schools
- Groveton Elementary School
- Carl Sandburg Middle School
- West Potomac High School
Utilities
- Forced Air Zoned Heating and Cooling System
- Heat Pump System
- Vented Exhaust Fan
- Programmable Thermostat
- 200+ Amp Service
- High-Efficiency Water Heater
- Natural Gas Water Heater
- Municipal Trash
- Phone Available
- Cable TV Available
Community Details
- No Home Owners Association
- Built by ACG Custom Homes
- Valley View Subdivision
Listing and Financial Details
- Tax Lot 86B
- Assessor Parcel Number 0922 19 0086B
Map
Home Values in the Area
Average Home Value in this Area
Tax History
| Year | Tax Paid | Tax Assessment Tax Assessment Total Assessment is a certain percentage of the fair market value that is determined by local assessors to be the total taxable value of land and additions on the property. | Land | Improvement |
|---|---|---|---|---|
| 2023 | $4,523 | $400,800 | $0 | $400,800 |
| 2022 | $4,365 | $381,710 | $0 | $381,710 |
| 2021 | $0 | $0 | $0 | $0 |
Property History
| Date | Event | Price | Change | Sq Ft Price |
|---|---|---|---|---|
| 04/18/2025 04/18/25 | Price Changed | $1,349,950 | 0.0% | $283 / Sq Ft |
| 04/10/2025 04/10/25 | Price Changed | $1,349,900 | 0.0% | $283 / Sq Ft |
| 03/26/2025 03/26/25 | Price Changed | $1,350,000 | -1.8% | $283 / Sq Ft |
| 03/12/2025 03/12/25 | Price Changed | $1,375,000 | -1.8% | $288 / Sq Ft |
| 03/03/2025 03/03/25 | Price Changed | $1,399,950 | -1.8% | $294 / Sq Ft |
| 02/13/2025 02/13/25 | For Sale | $1,425,000 | -- | $299 / Sq Ft |
Source: Bright MLS
MLS Number: VAFX2220806
APN: 0922-19-0086A
- 3310 Arundel Ave
- 7014 Richmond Hwy
- 7123 Mason Grove Ct
- 3410 Groveton St
- 2924 Preston Ave
- 3318 Memorial St
- 7332 Tavenner Ln Unit 3B
- 2810 E Lee Ave
- 2728 Groveton St
- 2809 Memorial St
- 6801 Lamp Post Ln
- 6908 Lamp Post Ln
- 2822 Hokie Ln
- 2612 Popkins Ln
- 6902 Stonebridge Ct
- 7207 Mountaineer Dr
- 6917 Stoneybrooke Ln
- 2608 Popkins Ln
- 6954 Westhampton Dr
- 7225 Mountaineer Dr
