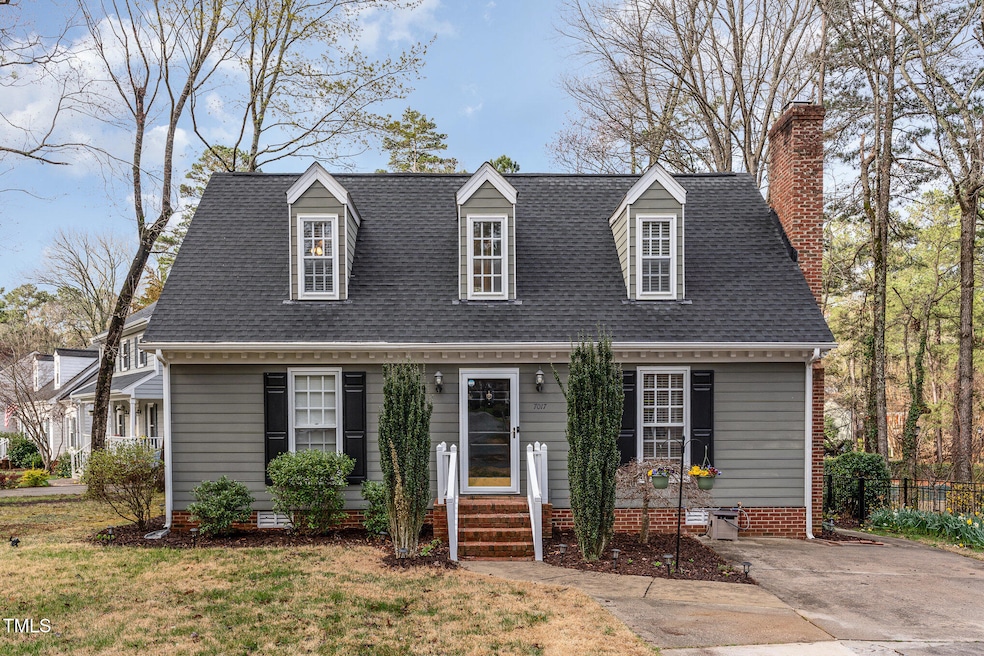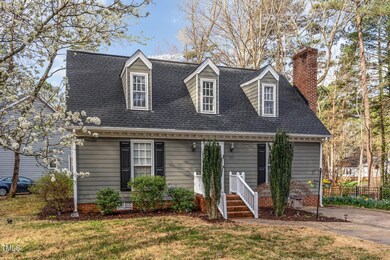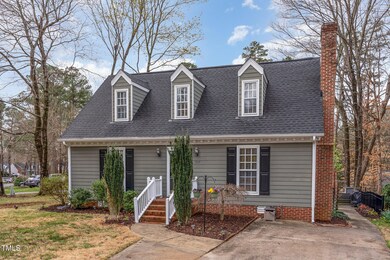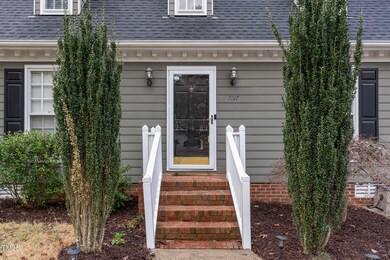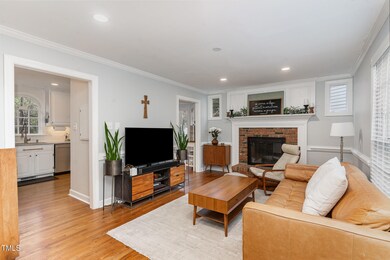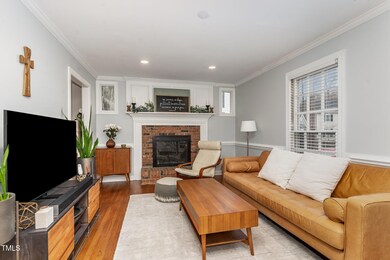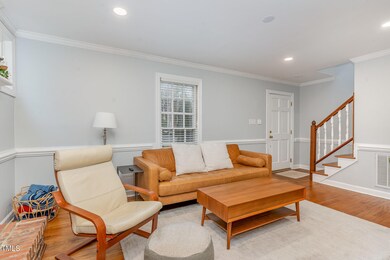
7017 Sandringham Ct Raleigh, NC 27613
Highlights
- Cape Cod Architecture
- Deck
- Corner Lot
- Hilburn Academy Rated A-
- Wood Flooring
- Granite Countertops
About This Home
As of April 2025Beautiful Cape Cod in charming Brittany Woods. This home has been lovingly updated and well maintained. This home is nicely situated on a landscaped lot in a quiet cul-de-sac, and has a lovely deck overlooking the backyard. Smart sellers have taken care of the 'big stuff'' (2020 roof, 2022 HVAC, 2023 water heater, sealed crawlspace) and also updated the kitchen and baths. Beautiful hardwards throughout the main level, up the stairs and hallway. FIRST FLOOR PRIMARY SUITE (nearly impossible to find in a detached home in this price range) and a first floor walk-in laundry/utility room as well. Family room with masonry fireplace, and two additional bedrooms on the second floor. Just a short walk around the block to the neighborhood swim and tennis facility. A great location to get anywhere in the Triangle, or you can walk out the door and head to the greenway to enjoy nature. This home has a warm and happy feel the moment you enter - prepare to fall in love!
Home Details
Home Type
- Single Family
Est. Annual Taxes
- $2,884
Year Built
- Built in 1984 | Remodeled
Lot Details
- 6,970 Sq Ft Lot
- Property fronts a private road
- Cul-De-Sac
- Corner Lot
- Landscaped with Trees
HOA Fees
- $53 Monthly HOA Fees
Home Design
- Cape Cod Architecture
- Block Foundation
- Architectural Shingle Roof
- Masonite
Interior Spaces
- 1,432 Sq Ft Home
- 1-Story Property
- Crown Molding
- Ceiling Fan
- Family Room
- Unfinished Attic
- Storm Doors
- Laundry Room
Kitchen
- Eat-In Kitchen
- Built-In Gas Range
- Range Hood
- Dishwasher
- Granite Countertops
- Disposal
Flooring
- Wood
- Carpet
- Ceramic Tile
Bedrooms and Bathrooms
- 3 Bedrooms
Parking
- 3 Parking Spaces
- 3 Open Parking Spaces
Schools
- Hilburn Academy Elementary And Middle School
- Leesville Road High School
Utilities
- Forced Air Heating and Cooling System
- Heating System Uses Natural Gas
- Natural Gas Connected
- Water Heater
- Cable TV Available
Additional Features
- Deck
- Suburban Location
Listing and Financial Details
- Assessor Parcel Number 0787643367
Community Details
Overview
- Brittany Woods Hoa< Towne Properties Association, Phone Number (919) 878-8787
- Brittany Woods Subdivision
Recreation
- Tennis Courts
- Community Pool
Map
Home Values in the Area
Average Home Value in this Area
Property History
| Date | Event | Price | Change | Sq Ft Price |
|---|---|---|---|---|
| 04/22/2025 04/22/25 | Sold | $459,517 | +9.7% | $321 / Sq Ft |
| 03/23/2025 03/23/25 | Pending | -- | -- | -- |
| 03/20/2025 03/20/25 | For Sale | $419,000 | +26.2% | $293 / Sq Ft |
| 12/15/2023 12/15/23 | Off Market | $332,000 | -- | -- |
| 07/01/2021 07/01/21 | Sold | $332,000 | +7.1% | $230 / Sq Ft |
| 05/31/2021 05/31/21 | Pending | -- | -- | -- |
| 05/29/2021 05/29/21 | For Sale | $310,000 | -- | $215 / Sq Ft |
Tax History
| Year | Tax Paid | Tax Assessment Tax Assessment Total Assessment is a certain percentage of the fair market value that is determined by local assessors to be the total taxable value of land and additions on the property. | Land | Improvement |
|---|---|---|---|---|
| 2024 | $2,884 | $329,787 | $155,000 | $174,787 |
| 2023 | $2,582 | $235,090 | $85,000 | $150,090 |
| 2022 | $2,400 | $235,090 | $85,000 | $150,090 |
| 2021 | $2,307 | $235,090 | $85,000 | $150,090 |
| 2020 | $2,266 | $235,090 | $85,000 | $150,090 |
| 2019 | $2,199 | $188,008 | $70,000 | $118,008 |
| 2018 | $2,074 | $188,008 | $70,000 | $118,008 |
| 2017 | $1,976 | $188,008 | $70,000 | $118,008 |
| 2016 | $1,935 | $188,008 | $70,000 | $118,008 |
| 2015 | $1,885 | $180,122 | $64,000 | $116,122 |
| 2014 | $1,788 | $180,122 | $64,000 | $116,122 |
Mortgage History
| Date | Status | Loan Amount | Loan Type |
|---|---|---|---|
| Open | $40,000 | Credit Line Revolving | |
| Open | $258,400 | New Conventional | |
| Previous Owner | $155,000 | New Conventional | |
| Previous Owner | $148,400 | New Conventional | |
| Previous Owner | $163,500 | New Conventional | |
| Previous Owner | $166,950 | Purchase Money Mortgage | |
| Previous Owner | $118,400 | Unknown | |
| Previous Owner | $25,000 | Credit Line Revolving | |
| Previous Owner | $119,200 | Unknown | |
| Previous Owner | $14,797 | Credit Line Revolving |
Deed History
| Date | Type | Sale Price | Title Company |
|---|---|---|---|
| Warranty Deed | $332,500 | None Available | |
| Warranty Deed | $185,500 | None Available | |
| Interfamily Deed Transfer | -- | None Available | |
| Warranty Deed | $185,500 | None Available |
Similar Homes in Raleigh, NC
Source: Doorify MLS
MLS Number: 10082652
APN: 0787.15-64-3367-000
- 7112 Benhart Dr
- 4217 Pike Rd
- 6036 Epping Forest Dr
- 7117 Sandringham Dr
- 7120 Sandringham Dr
- 7373 Newport Ave
- 4523 Hamptonshire Dr
- 4524 Hamptonshire Dr
- 4541 Hershey Ct
- 4232 Vienna Crest Dr
- 4401 Sprague Rd
- 6800 Chamonix Place
- 4211 Norman Ridge Ln
- 4203 Norman Ridge Ln
- 7804 Hilburn Dr
- 6600 Coach Light Cir
- 7709 Highlandview Cir
- 8713 Little Deer Ln
- 7705 Glenharden Dr
- 3810 Lunceston Way Unit 305
