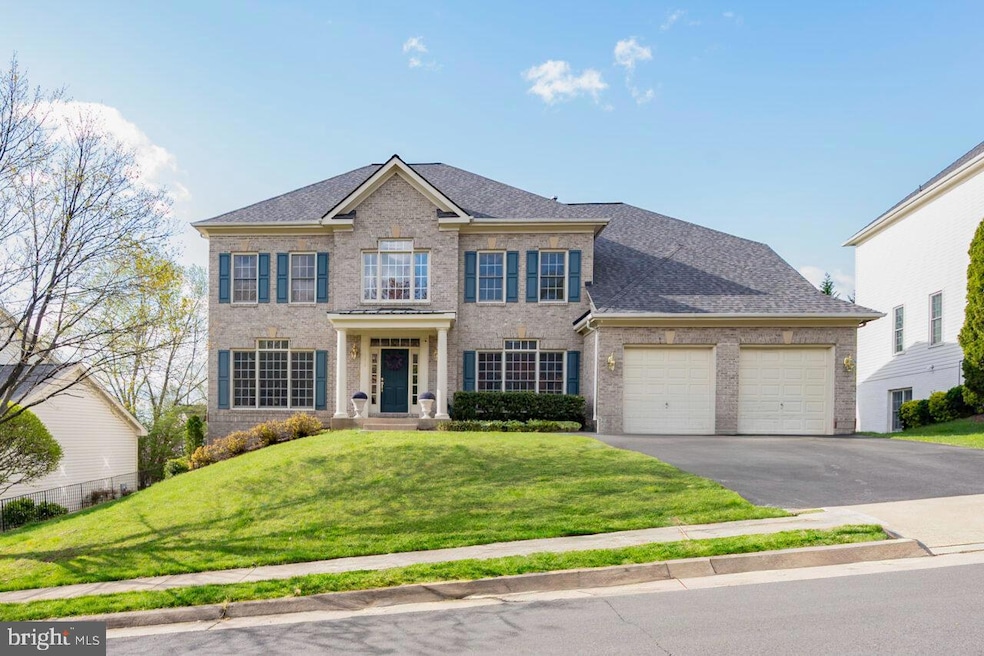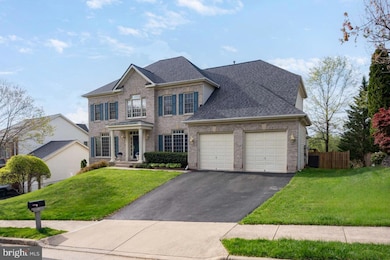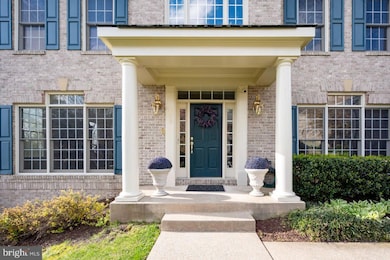
7018 Highland Meadows Ct Alexandria, VA 22315
Estimated payment $9,001/month
Highlights
- Home Theater
- Colonial Architecture
- Cathedral Ceiling
- Open Floorplan
- Recreation Room
- Wood Flooring
About This Home
Nestled within the exclusive and rarely available Carrington Estates enclave in Kingstowne, Alexandria, this stunning Carr-built “Alexandria” model offers an exceptional blend of elegance, functionality and generous living space—over 5,000 square feet across three impeccably finished levels.
Perfectly positioned just minutes from premier shopping, dining, entertainment, and top-rated schools, this stately residence boasts 5 spacious bedrooms, 4.5 baths, and an oversized 2-car garage, combining refined living with everyday convenience.
Step into a grand two-story foyer that sets the tone for this elegant home, flanked by formal living and dining rooms ideal for entertaining. French doors open to a private home office with Woodwise built-ins, offering a quiet retreat for work or study.
At the heart of the home, a light-filled family room with soaring ceilings, custom plantation shutters and a gas fireplace creates the perfect ambiance for relaxed gatherings. The adjacent gourmet kitchen is a chef’s dream, featuring newer appliances, granite countertops, custom cabinetry, double wall ovens, a gas cooktop island and an expansive custom pantry. A sunroom-style breakfast area flows beautifully into a charming screened-in porch, providing a tranquil space to enjoy morning coffee, dine al fresco, or simply unwind—bug-free—all year round.
A bar-height counter and open-concept layout offer seamless transitions for casual dining and entertaining.
Upstairs, escape to your luxurious primary suite, complete with a sitting area and cozy fireplace, a custom walk-in closet and a spa-inspired ensuite bath showcasing a soaking tub, separate glass-enclosed shower, and dual vanities. Three additional bedrooms, including one with its own en-suite bath and two sharing a Jack-and-Jill bath, provide comfortable accommodations for family and guests.
The fully finished walkout lower level is an entertainer’s paradise, thoughtfully designed with a custom bar, a kitchenette, and a state-of-the-art theatre room—perfect for movie nights, game days or casual get-togethers. Spacious recreation areas, a fifth legal bedroom with full bath, and a large utility/storage room with a second washer and dryer complete the space, offering versatility for multi-generational living, guest accommodations, or a private retreat.
Notable upgrades and features include designer interior paint in by Sherwin-Williams (2025), new architectural roof (2022), HVAC system replaced (2022), in-ground irrigation and sprinkler system and extensive closet and custom storage spaces throughout.
With easy access to major commuter routes and just minutes from Ft. Belvoir, the Coast Guard, Old Town Alexandria, the Pentagon, Joint Base Anacostia-Bolling, Walter Reed, and downtown D.C., this exquisite residence offers the perfect combination of luxury, lifestyle and location.
Don’t miss this rare opportunity—welcome to your forever home.
Open House Schedule
-
Sunday, May 11, 20252:00 to 4:00 pm5/11/2025 2:00:00 PM +00:005/11/2025 4:00:00 PM +00:00Add to Calendar
Home Details
Home Type
- Single Family
Est. Annual Taxes
- $13,516
Year Built
- Built in 2001
Lot Details
- 9,488 Sq Ft Lot
- Cul-De-Sac
- Sprinkler System
- Back Yard Fenced and Front Yard
- Property is in very good condition
- Property is zoned 304, PDH-4(RESIDENTIAL 4 DU/AC)
HOA Fees
- $104 Monthly HOA Fees
Parking
- 2 Car Attached Garage
- 2 Driveway Spaces
- Garage Door Opener
- On-Street Parking
Home Design
- Colonial Architecture
- Brick Exterior Construction
- Slab Foundation
- Shingle Roof
- Composition Roof
- Vinyl Siding
Interior Spaces
- Property has 3 Levels
- Open Floorplan
- Cathedral Ceiling
- Ceiling Fan
- 2 Fireplaces
- Fireplace With Glass Doors
- Screen For Fireplace
- Fireplace Mantel
- Gas Fireplace
- Window Treatments
- Palladian Windows
- Atrium Windows
- Window Screens
- French Doors
- Six Panel Doors
- Family Room Off Kitchen
- Sitting Room
- Living Room
- Dining Room
- Home Theater
- Den
- Recreation Room
- Sun or Florida Room
- Screened Porch
- Utility Room
- Garden Views
- Alarm System
Kitchen
- Breakfast Area or Nook
- Eat-In Kitchen
- Built-In Oven
- Cooktop
- Built-In Microwave
- Ice Maker
- Dishwasher
- Kitchen Island
- Disposal
Flooring
- Wood
- Carpet
- Ceramic Tile
Bedrooms and Bathrooms
- En-Suite Primary Bedroom
- En-Suite Bathroom
Laundry
- Laundry Room
- Laundry on main level
- Dryer
- Washer
Basement
- Walk-Out Basement
- Connecting Stairway
- Rear Basement Entry
- Sump Pump
- Laundry in Basement
Schools
- Hayfield Elementary School
- Hayfield Secondary Middle School
- Hayfield High School
Utilities
- Forced Air Zoned Heating and Cooling System
- Cooling System Utilizes Natural Gas
- Natural Gas Water Heater
Additional Features
- Screened Patio
- Suburban Location
Community Details
- Association fees include reserve funds, snow removal
- Carrington Estates Homeowners Association
- Built by Carr
- Carrington Estates Subdivision, Alexandria Floorplan
Listing and Financial Details
- Coming Soon on 5/8/25
- Tax Lot 8
- Assessor Parcel Number 0912 24 0008
Map
Home Values in the Area
Average Home Value in this Area
Tax History
| Year | Tax Paid | Tax Assessment Tax Assessment Total Assessment is a certain percentage of the fair market value that is determined by local assessors to be the total taxable value of land and additions on the property. | Land | Improvement |
|---|---|---|---|---|
| 2021 | $10,370 | $883,640 | $265,000 | $618,640 |
| 2020 | $10,067 | $850,600 | $260,000 | $590,600 |
| 2019 | $10,067 | $850,600 | $260,000 | $590,600 |
| 2018 | $9,680 | $817,880 | $250,000 | $567,880 |
| 2017 | $9,843 | $847,770 | $250,000 | $597,770 |
| 2016 | $9,250 | $798,420 | $250,000 | $548,420 |
| 2015 | $8,526 | $763,950 | $250,000 | $513,950 |
| 2014 | $8,435 | $757,530 | $250,000 | $507,530 |
Deed History
| Date | Type | Sale Price | Title Company |
|---|---|---|---|
| Deed | $597,961 | -- |
Mortgage History
| Date | Status | Loan Amount | Loan Type |
|---|---|---|---|
| Open | $578,000 | New Conventional | |
| Closed | $615,000 | Adjustable Rate Mortgage/ARM | |
| Closed | $609,000 | New Conventional | |
| Closed | $486,708 | New Conventional | |
| Closed | $478,350 | No Value Available |
Similar Homes in Alexandria, VA
Source: Bright MLS
MLS Number: VAFX2232812
APN: 091-2-24-0008
- 7015 Dreams Way Ct
- 5811 Clapham Rd
- 7017 Chesley Search Way
- 5302 Harbor Court Dr
- 6808 Heatherway Ct
- 7022 Darby Towne Ct
- 7127 Lake Cove Dr
- 7323 Wickford Dr
- 6949 Banchory Ct
- 7409 Houndsbury Ct
- 6016 Wescott Hills Way
- 6008 Ellesmere Ct Unit 17B
- 7030 Gatton Square
- 6683 Ordsall St
- 6675 Ordsall St
- 6001 Mersey Oaks Way Unit 6A
- 6036 Alexander Ave
- 6665 Scottswood St
- 6929B Mary Caroline Cir
- 6154 Joust Ln



