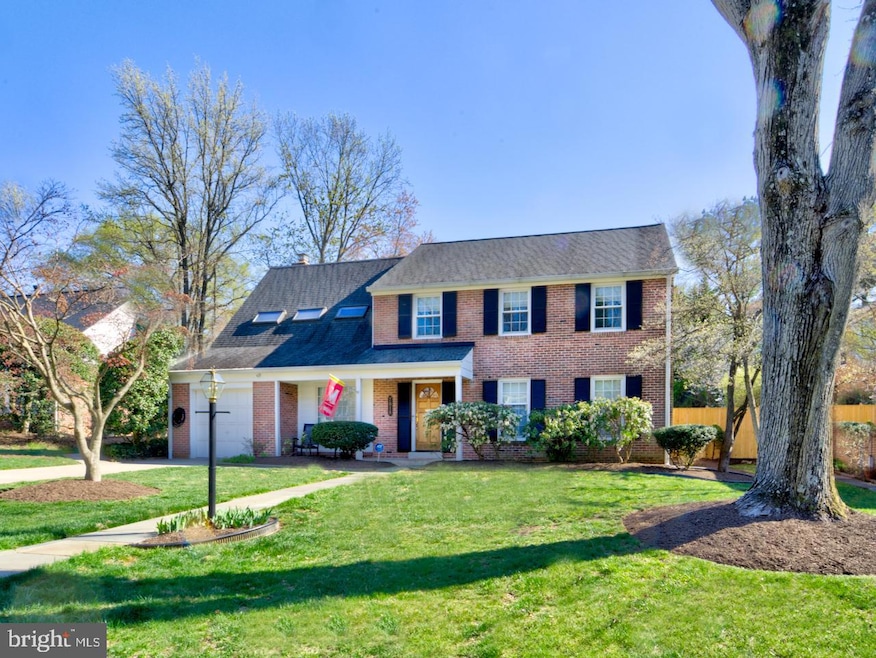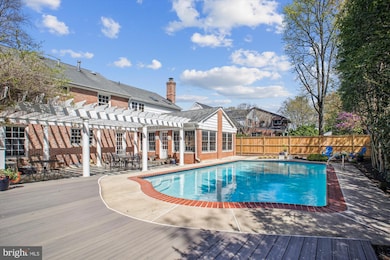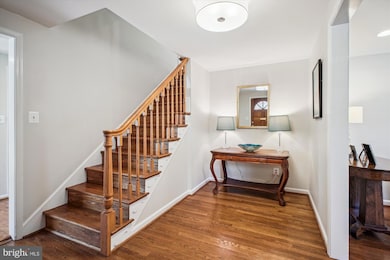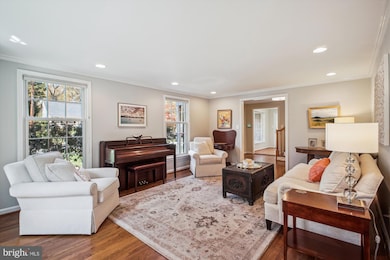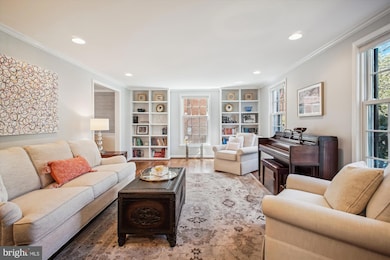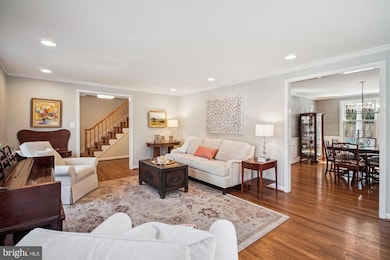
7018 Tilden Ln Rockville, MD 20852
Estimated payment $8,584/month
Highlights
- Gourmet Kitchen
- Colonial Architecture
- 1 Fireplace
- Farmland Elementary School Rated A
- Wood Flooring
- No HOA
About This Home
? Check out the video link! ?
This beautifully expanded 5-bedroom, 3.5-bathroom home is the perfect blend of luxury, comfort, and functionality—complete with your own private backyard oasis featuring a large pool and multiple seating areas under a charming pergola.
From the moment you step into the foyer, you're welcomed by a spacious living room with custom built-ins, seamlessly flowing into the formal dining room where expansive windows showcase serene garden and pool views.
At the heart of the home lies a chef’s kitchen designed for both everyday living and entertaining. It opens gracefully to both the family room—featuring a wood-burning fireplace framed by two stunning windows—and the formal dining area.
Just beyond is the showstopper: a vaulted-ceiling great room addition, wrapped in windows, offering panoramic views of your private outdoor retreat. It’s the perfect space to start your morning or wind down at night.
Upstairs, the expanded primary suite feels like a residence unto itself, with cathedral ceilings, skylights, and a cozy sitting area. The spa-like marble en-suite bath boasts built-in shelving and hotel-style luxury. Four generously sized additional bedrooms and a second full bath complete the upper level.
The fully finished lower level adds incredible versatility, offering recessed lighting, a bright laundry and storage area, and a third full bathroom—ideal for guests, a home gym, or a playroom.
This home is truly turn-key and ready for you to enjoy resort-style living every day.
Pls join me this weekend from 1-3 on Saturday and Sunday!
Home Details
Home Type
- Single Family
Est. Annual Taxes
- $9,989
Year Built
- Built in 1965
Lot Details
- 9,360 Sq Ft Lot
- Property is zoned R90
Parking
- 1 Car Attached Garage
- Front Facing Garage
- Garage Door Opener
Home Design
- Colonial Architecture
- Brick Exterior Construction
- Slab Foundation
Interior Spaces
- Property has 3 Levels
- Built-In Features
- Chair Railings
- Crown Molding
- Wainscoting
- Ceiling Fan
- 1 Fireplace
- Family Room Off Kitchen
- Dining Area
- Wood Flooring
- Finished Basement
Kitchen
- Gourmet Kitchen
- Breakfast Area or Nook
- Built-In Double Oven
- Cooktop with Range Hood
- Microwave
- Dishwasher
- Upgraded Countertops
- Disposal
- Instant Hot Water
Bedrooms and Bathrooms
- 5 Bedrooms
- En-Suite Bathroom
- Solar Tube
Laundry
- Dryer
- Washer
- Laundry Chute
Eco-Friendly Details
- Air Cleaner
Schools
- Farmland Elementary School
- Tilden Middle School
- Walter Johnson High School
Utilities
- Forced Air Heating and Cooling System
- Vented Exhaust Fan
- Natural Gas Water Heater
Community Details
- No Home Owners Association
- Old Farm Subdivision
Listing and Financial Details
- Tax Lot 32
- Assessor Parcel Number 160400095412
Map
Home Values in the Area
Average Home Value in this Area
Tax History
| Year | Tax Paid | Tax Assessment Tax Assessment Total Assessment is a certain percentage of the fair market value that is determined by local assessors to be the total taxable value of land and additions on the property. | Land | Improvement |
|---|---|---|---|---|
| 2024 | $13,838 | $1,149,300 | $424,700 | $724,600 |
| 2023 | $12,520 | $1,096,367 | $0 | $0 |
| 2022 | $11,357 | $1,043,433 | $0 | $0 |
| 2021 | $10,223 | $990,500 | $404,400 | $586,100 |
| 2020 | $10,223 | $949,700 | $0 | $0 |
| 2019 | $9,743 | $908,900 | $0 | $0 |
| 2018 | $9,284 | $868,100 | $404,400 | $463,700 |
| 2017 | $9,445 | $867,467 | $0 | $0 |
| 2016 | -- | $866,833 | $0 | $0 |
| 2015 | $7,791 | $866,200 | $0 | $0 |
| 2014 | $7,791 | $830,467 | $0 | $0 |
Property History
| Date | Event | Price | Change | Sq Ft Price |
|---|---|---|---|---|
| 04/09/2025 04/09/25 | For Sale | $1,389,000 | +41.4% | $324 / Sq Ft |
| 06/24/2016 06/24/16 | Sold | $982,500 | -0.3% | $229 / Sq Ft |
| 05/03/2016 05/03/16 | Pending | -- | -- | -- |
| 04/25/2016 04/25/16 | For Sale | $985,000 | -- | $229 / Sq Ft |
Deed History
| Date | Type | Sale Price | Title Company |
|---|---|---|---|
| Deed | $982,500 | First American Title Ins Co | |
| Deed | $380,000 | -- |
Mortgage History
| Date | Status | Loan Amount | Loan Type |
|---|---|---|---|
| Open | $640,950 | New Conventional | |
| Closed | $784,000 | New Conventional |
Similar Homes in Rockville, MD
Source: Bright MLS
MLS Number: MDMC2173636
APN: 04-00095412
- 7018 Tilden Ln
- 11316 Hounds Way
- 7201 Old Gate Rd
- 7533 Heatherton Ln
- 11314 Emerald Park Rd
- 11004 Roundtable Ct
- 11564 W Hill Dr
- 6509 Tilden Ln
- 11604 W Hill Dr
- 6606 Struttmann Ln
- 7071 Wolftree Ln
- 6704 Arroyo Ct
- 11318 Cushman Rd
- 7721 Mary Cassatt Dr
- 12106 Hitching Post Ln
- 11632 Danville Dr
- 11624 Danville Dr
- 6317 Tilden Ln
- 6508 Tall Tree Terrace
- 11724 Gainsborough Rd
