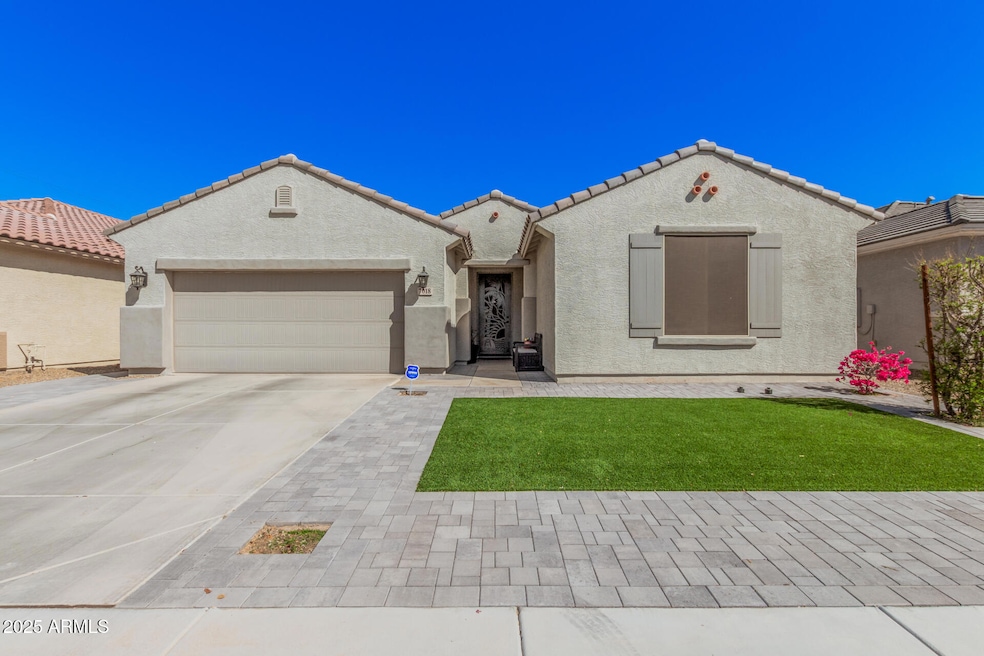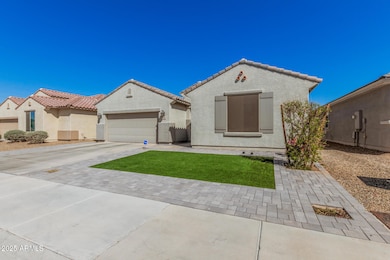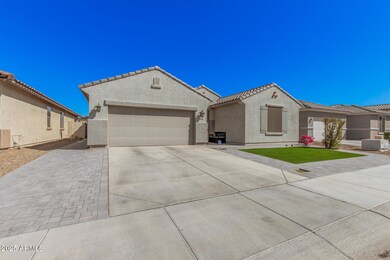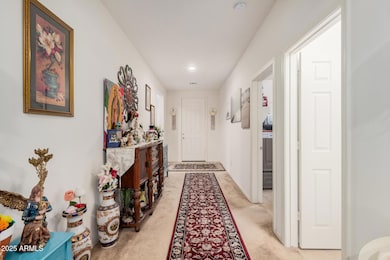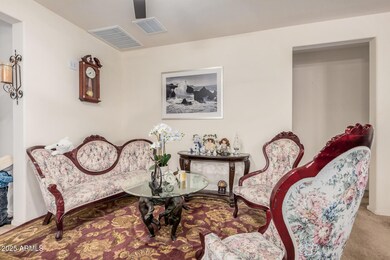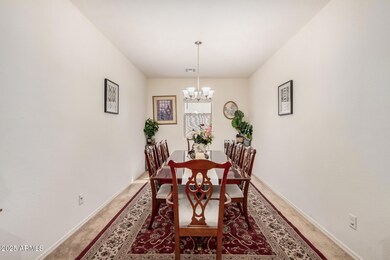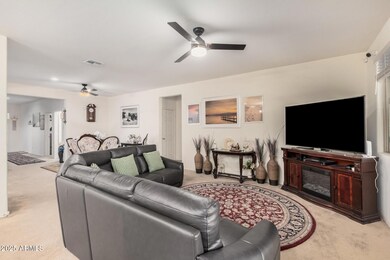
7018 W Lawrence Ln Peoria, AZ 85345
Estimated payment $3,236/month
Highlights
- Contemporary Architecture
- Tandem Parking
- Cooling Available
- Double Pane Windows
- Dual Vanity Sinks in Primary Bathroom
- Community Playground
About This Home
This stunning Garrett Walker home in West Point Village combines comfort, style, and convenience. The spacious great room with a breakfast nook is perfect for relaxing or entertaining, while the open floor plan ensures seamless flow and natural light. Upgrades include a new AC unit, privacy screens throughout, and a water softener loop (no salt or filtration needed). Step outside to a beautifully landscaped
backyard, ideal for entertaining. The 3-car garage features built-in shelving for ample storage. Located near shopping, restaurants, and entertainment, this home offers both privacy and accessibility. Don't miss your chance to own this exceptional retreat!
Home Details
Home Type
- Single Family
Est. Annual Taxes
- $2,628
Year Built
- Built in 2020
Lot Details
- 6,325 Sq Ft Lot
- Wrought Iron Fence
- Block Wall Fence
- Artificial Turf
HOA Fees
- $58 Monthly HOA Fees
Parking
- 3 Car Garage
- Tandem Parking
Home Design
- Contemporary Architecture
- Wood Frame Construction
- Tile Roof
Interior Spaces
- 2,606 Sq Ft Home
- 1-Story Property
- Ceiling height of 9 feet or more
- Ceiling Fan
- Double Pane Windows
- Security System Leased
Kitchen
- Built-In Microwave
- Kitchen Island
Flooring
- Carpet
- Tile
Bedrooms and Bathrooms
- 3 Bedrooms
- Bathroom Updated in 2024
- Primary Bathroom is a Full Bathroom
- 2.5 Bathrooms
- Dual Vanity Sinks in Primary Bathroom
Schools
- Ira A Murphy Elementary And Middle School
- Centennial High School
Utilities
- Cooling Available
- Heating Available
- Water Softener
- High Speed Internet
Listing and Financial Details
- Tax Lot 31
- Assessor Parcel Number 143-21-239
Community Details
Overview
- Association fees include (see remarks)
- Trestle Management G Association, Phone Number (480) 422-0888
- Built by GARRETT WALKER HOMES
- West Pointe Village Subdivision
Recreation
- Community Playground
Map
Home Values in the Area
Average Home Value in this Area
Tax History
| Year | Tax Paid | Tax Assessment Tax Assessment Total Assessment is a certain percentage of the fair market value that is determined by local assessors to be the total taxable value of land and additions on the property. | Land | Improvement |
|---|---|---|---|---|
| 2025 | $2,628 | $22,214 | -- | -- |
| 2024 | $2,384 | $21,157 | -- | -- |
| 2023 | $2,384 | $36,910 | $7,380 | $29,530 |
| 2022 | $2,371 | $28,220 | $5,640 | $22,580 |
| 2021 | $267 | $3,255 | $3,255 | $0 |
| 2020 | $270 | $3,060 | $3,060 | $0 |
Property History
| Date | Event | Price | Change | Sq Ft Price |
|---|---|---|---|---|
| 04/15/2025 04/15/25 | Price Changed | $530,000 | -11.5% | $203 / Sq Ft |
| 03/18/2025 03/18/25 | For Sale | $599,000 | -- | $230 / Sq Ft |
Deed History
| Date | Type | Sale Price | Title Company |
|---|---|---|---|
| Warranty Deed | -- | Dhi Title Agency | |
| Warranty Deed | $342,590 | Dhi Title Agency |
Mortgage History
| Date | Status | Loan Amount | Loan Type |
|---|---|---|---|
| Open | $192,590 | New Conventional |
Similar Homes in the area
Source: Arizona Regional Multiple Listing Service (ARMLS)
MLS Number: 6841096
APN: 143-21-239
- 8601 N 71st Ave Unit 89
- 8601 N 71st Ave Unit 99
- 8601 N 71st Ave Unit 150
- 8601 N 71st Ave Unit 17
- 6904 W Golden Ln
- 7056 W Caron Dr
- 8595 N 71st Ave Unit 37
- 8595 N 71st Ave Unit 101
- 8595 N 71st Ave Unit 106
- 6942 W Olive Ave Unit 20
- 6942 W Olive Ave Unit 94
- 6942 W Olive Ave Unit 49
- 8719 N Fountain Dr
- 8812 N 67th Dr
- 8614 N 67th Dr Unit 2
- 8711 N 67th Dr Unit 1
- 6705 W Orchid Ln
- 9167 N 73rd Ln
- 7202 W Carol Ave
- 7316 W Carol Ave Unit 3
