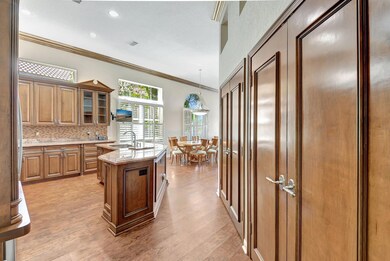
7019 Fairway Lakes Dr Boynton Beach, FL 33472
Aberdeen NeighborhoodEstimated payment $3,618/month
Highlights
- Lake Front
- Community Cabanas
- Senior Community
- Golf Course Community
- Fitness Center
- Gated Community
About This Home
Looking for an UPGRADED panoramic LAKE view home in Aberdeen? Welcome home to a bright & architectural stunner with a lakeview on the 9th &10th holes! This split 3br/ 3BA is complete with dramatic ceilings & crown molding & tons of space for entertaining. Enjoy relaxing & sunsets from your private covered lanai. The wood-tone kitchen has upgraded countertops, pullouts, backsplash, newer appliances, sink & wall down. The spacious owner's suite has a huge built out closet, redone separate shower, soaking tub, dual sinks. The front bedroom is ensuite with an upgraded bathroom. The 3rd BR is currently used as a den next to an upgraded full bath. Buyers to verify all info-see more
Home Details
Home Type
- Single Family
Est. Annual Taxes
- $3,414
Year Built
- Built in 1998
Lot Details
- 7,722 Sq Ft Lot
- Lake Front
- Fenced
- Sprinkler System
- Property is zoned RS
HOA Fees
- $488 Monthly HOA Fees
Parking
- 2 Car Attached Garage
- Garage Door Opener
- Driveway
Property Views
- Lake
- Golf Course
Home Design
- Mediterranean Architecture
- Spanish Tile Roof
- Tile Roof
Interior Spaces
- 2,278 Sq Ft Home
- 1-Story Property
- Furnished or left unfurnished upon request
- Bar
- Vaulted Ceiling
- Ceiling Fan
- Plantation Shutters
- Single Hung Metal Windows
- Blinds
- Arched Windows
- Sliding Windows
- Entrance Foyer
- Great Room
- Combination Dining and Living Room
- Attic
Kitchen
- Electric Range
- Microwave
- Ice Maker
- Dishwasher
- Disposal
Flooring
- Carpet
- Tile
- Vinyl
Bedrooms and Bathrooms
- 3 Bedrooms
- Split Bedroom Floorplan
- Closet Cabinetry
- Walk-In Closet
- 2 Full Bathrooms
- Roman Tub
- Separate Shower in Primary Bathroom
Laundry
- Dryer
- Washer
Home Security
- Home Security System
- Security Gate
Outdoor Features
- Room in yard for a pool
- Patio
Utilities
- Central Heating and Cooling System
- Electric Water Heater
- Cable TV Available
Listing and Financial Details
- Assessor Parcel Number 00424515170000020
- Seller Considering Concessions
Community Details
Overview
- Senior Community
- Association fees include common areas, cable TV, ground maintenance, security, trash, internet
- Private Membership Available
- Aberdeen 25 Subdivision
Amenities
- Clubhouse
- Community Library
- Community Wi-Fi
Recreation
- Golf Course Community
- Tennis Courts
- Pickleball Courts
- Bocce Ball Court
- Fitness Center
- Community Cabanas
- Community Pool
- Community Spa
- Trails
Security
- Security Guard
- Resident Manager or Management On Site
- Gated Community
Map
Home Values in the Area
Average Home Value in this Area
Tax History
| Year | Tax Paid | Tax Assessment Tax Assessment Total Assessment is a certain percentage of the fair market value that is determined by local assessors to be the total taxable value of land and additions on the property. | Land | Improvement |
|---|---|---|---|---|
| 2024 | $3,414 | $227,625 | -- | -- |
| 2023 | $3,319 | $220,995 | $0 | $0 |
| 2022 | $3,353 | $214,558 | $0 | $0 |
| 2021 | $3,315 | $208,309 | $0 | $0 |
| 2020 | $3,285 | $205,433 | $0 | $0 |
| 2019 | $3,242 | $200,814 | $0 | $0 |
| 2018 | $3,080 | $197,070 | $0 | $0 |
| 2017 | $3,027 | $193,017 | $0 | $0 |
| 2016 | $3,037 | $189,047 | $0 | $0 |
| 2015 | $3,106 | $187,733 | $0 | $0 |
| 2014 | $3,112 | $186,243 | $0 | $0 |
Property History
| Date | Event | Price | Change | Sq Ft Price |
|---|---|---|---|---|
| 03/01/2025 03/01/25 | For Sale | $509,900 | -- | $224 / Sq Ft |
Deed History
| Date | Type | Sale Price | Title Company |
|---|---|---|---|
| Interfamily Deed Transfer | -- | None Available | |
| Deed | $261,400 | -- |
Mortgage History
| Date | Status | Loan Amount | Loan Type |
|---|---|---|---|
| Previous Owner | $190,000 | New Conventional |
Similar Homes in Boynton Beach, FL
Source: BeachesMLS
MLS Number: R11067122
APN: 00-42-45-15-17-000-0020
- 7010 Fairway Lakes Dr
- 6786 Fairway Lakes Dr
- 8820 Barrymore Ln
- 8828 Sandown Way
- 8819 Creston Ln
- 6930 Fairway Lakes Dr
- 6944 Southport Dr
- 7199 Southport Dr
- 7194 Southport Dr
- 7122 Brunswick Cir
- 6596 Piemonte Dr
- 8853 Georgetown Ln
- 6838 Southport Dr
- 7087 Lombardy St
- 8744 Milport Dr
- 7321 Hearth Stone Ave
- 8453 Juddith Ave
- 6604 Southport Dr
- 6897 Swansea Ln
- 6749 Southport Dr






