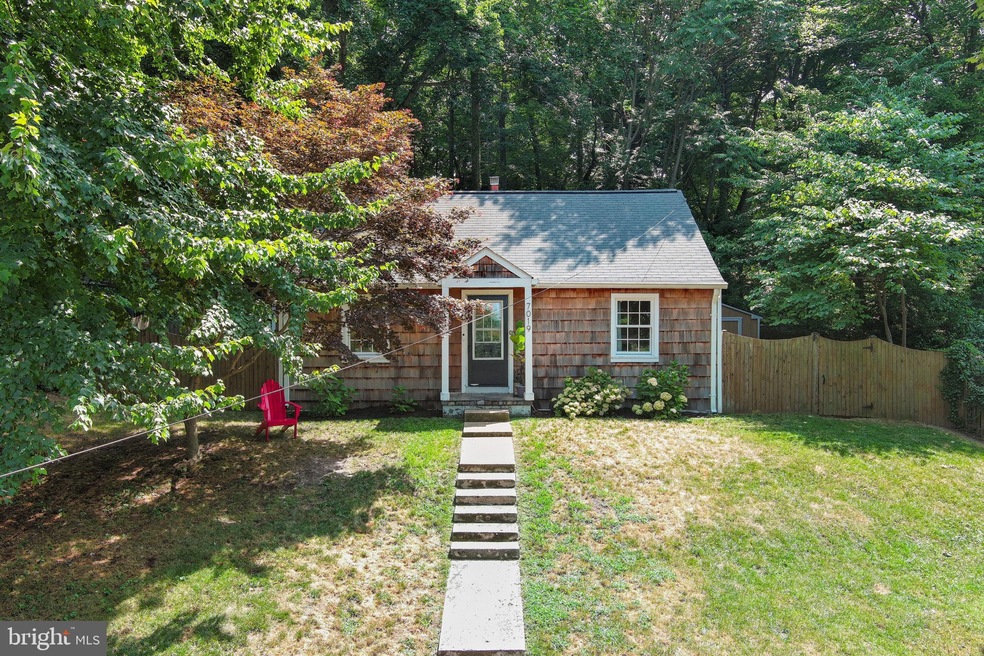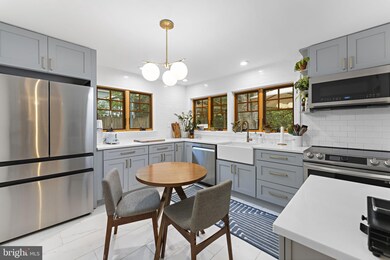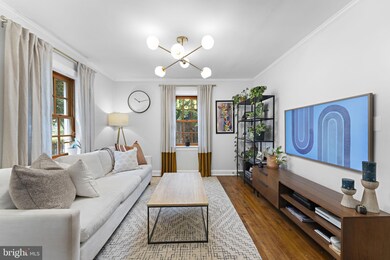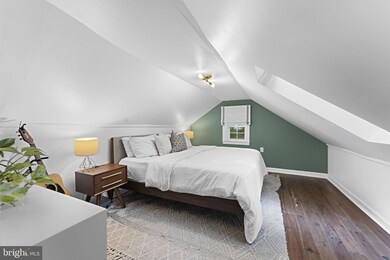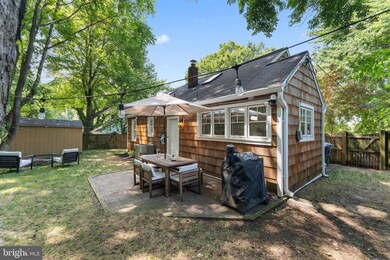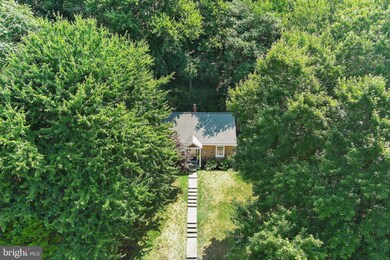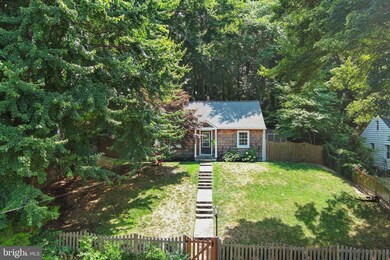
7019 Grove Rd Alexandria, VA 22306
Groveton NeighborhoodHighlights
- View of Trees or Woods
- Cape Cod Architecture
- Private Lot
- Sandburg Middle Rated A-
- Deck
- 4-minute walk to Groveton Heights Park
About This Home
As of November 2024Welcome to this stunningly restored Cape Cod home, where classic charm meets modern convenience! A complete exterior rebuild in 2019 transformed this property back to its New England roots, featuring durable Cedar shake shingles that will age with little maintenance required. Step inside, and you’ll be delighted by the spacious rooms, gleaming refinished hardwood floors, to include new 2021 new hardwoods from the staircase through the second floor.
The beautifully eat in kitchen was completely renovated in 2022, offering ample space for entertaining and daily dining. It is a true highlight! It blends traditional aesthetics with modern amenities, making it the heart of the home. The main level boasts two generously sized bedrooms, while upstairs, a sun-filled bedroom with skylights provides a cozy and bright retreat. This bedroom includes a large custom closet installed in 2021.
The home sits on just over one-third of an acre, surrounded by mature trees and abundant wildlife, creating a serene oasis. Enjoy spectacular sunset views over the valley from the front porch and the convenience of a fully fenced very large back yard with a large shed. Electricity was added to the shed in 2023. It's perfect for unwinding or hosting outdoor gatherings. Smart upgrades include Nest learning thermometer, doorbell, and front door lock. 2021. Oven and refrigerator are also connected devices (2022). New light fixtures in nearly every room. 2021-202 along with a new washer/dryer purchased in 2020. This home is filled with upgrades!
Despite the tranquil setting, this property is conveniently located just two miles from the Huntington Metro, making commuting to Washington, DC, a breeze. Additionally, Old Town Alexandria’s vibrant shops and restaurants are only minutes away, providing easy access to amenities.
With newer Jeld-Wen windows and a renovated bathroom, this home perfectly balances vintage character with thoughtful updates. Discover life on Grove Rd, where peaceful living meets proximity to all the conveniences you need. This charming Cape Cod is truly a hidden gem!
Home Details
Home Type
- Single Family
Est. Annual Taxes
- $5,933
Year Built
- Built in 1949 | Remodeled in 2020
Lot Details
- 0.35 Acre Lot
- Property is Fully Fenced
- Private Lot
- Partially Wooded Lot
- Backs to Trees or Woods
- Front Yard
- Property is in excellent condition
- Property is zoned 120
Parking
- On-Street Parking
Property Views
- Woods
- Garden
Home Design
- Cape Cod Architecture
- Shake Siding
Interior Spaces
- 1,136 Sq Ft Home
- Property has 1.5 Levels
- Traditional Floor Plan
- Ceiling Fan
- Skylights
- Living Room
- Den
- Recreation Room
- Wood Flooring
- Crawl Space
Kitchen
- Breakfast Area or Nook
- Eat-In Kitchen
- Electric Oven or Range
- Built-In Microwave
- Ice Maker
- Dishwasher
- Stainless Steel Appliances
- Upgraded Countertops
- Disposal
Bedrooms and Bathrooms
- 1 Full Bathroom
Laundry
- Front Loading Dryer
- Front Loading Washer
Outdoor Features
- Deck
- Patio
- Exterior Lighting
- Gazebo
- Shed
Schools
- Groveton Elementary School
- Sandburg Middle School
- West Potomac High School
Utilities
- Central Heating and Cooling System
- Electric Water Heater
Community Details
- No Home Owners Association
- Valley View Subdivision
Listing and Financial Details
- Tax Lot 161
- Assessor Parcel Number 0922 19 0161
Map
Home Values in the Area
Average Home Value in this Area
Property History
| Date | Event | Price | Change | Sq Ft Price |
|---|---|---|---|---|
| 11/13/2024 11/13/24 | Sold | $591,000 | +7.7% | $520 / Sq Ft |
| 11/13/2024 11/13/24 | Price Changed | $549,000 | 0.0% | $483 / Sq Ft |
| 10/05/2024 10/05/24 | Pending | -- | -- | -- |
| 10/04/2024 10/04/24 | For Sale | $549,000 | +18.1% | $483 / Sq Ft |
| 10/28/2020 10/28/20 | Sold | $465,000 | +1.1% | $409 / Sq Ft |
| 09/21/2020 09/21/20 | Pending | -- | -- | -- |
| 09/17/2020 09/17/20 | For Sale | $460,000 | +35.7% | $405 / Sq Ft |
| 09/30/2016 09/30/16 | Sold | $339,000 | 0.0% | $272 / Sq Ft |
| 08/29/2016 08/29/16 | Pending | -- | -- | -- |
| 08/15/2016 08/15/16 | Price Changed | $339,000 | -2.9% | $272 / Sq Ft |
| 07/29/2016 07/29/16 | Price Changed | $349,000 | -2.8% | $280 / Sq Ft |
| 07/13/2016 07/13/16 | Price Changed | $359,000 | -1.6% | $288 / Sq Ft |
| 06/30/2016 06/30/16 | For Sale | $365,000 | -- | $292 / Sq Ft |
Tax History
| Year | Tax Paid | Tax Assessment Tax Assessment Total Assessment is a certain percentage of the fair market value that is determined by local assessors to be the total taxable value of land and additions on the property. | Land | Improvement |
|---|---|---|---|---|
| 2024 | $6,665 | $527,390 | $267,000 | $260,390 |
| 2023 | $6,266 | $511,810 | $254,000 | $257,810 |
| 2022 | $5,335 | $466,530 | $221,000 | $245,530 |
| 2021 | $5,370 | $423,530 | $178,000 | $245,530 |
| 2020 | $4,897 | $382,510 | $173,000 | $209,510 |
| 2019 | $4,442 | $342,780 | $169,000 | $173,780 |
| 2018 | $3,826 | $332,720 | $164,000 | $168,720 |
| 2017 | $4,135 | $326,410 | $161,000 | $165,410 |
| 2016 | $4,031 | $318,170 | $156,000 | $162,170 |
| 2015 | $3,896 | $318,170 | $156,000 | $162,170 |
| 2014 | $3,579 | $290,430 | $143,000 | $147,430 |
Mortgage History
| Date | Status | Loan Amount | Loan Type |
|---|---|---|---|
| Open | $603,706 | VA | |
| Closed | $603,706 | VA | |
| Previous Owner | $456,577 | FHA | |
| Previous Owner | $305,100 | New Conventional | |
| Previous Owner | $229,500 | New Conventional | |
| Previous Owner | $90,000 | Credit Line Revolving |
Deed History
| Date | Type | Sale Price | Title Company |
|---|---|---|---|
| Warranty Deed | $591,000 | Chicago Title | |
| Warranty Deed | $591,000 | Chicago Title | |
| Deed | $465,000 | Smart Settlements Llc | |
| Warranty Deed | $339,000 | Central Title | |
| Warranty Deed | $255,000 | -- |
Similar Homes in Alexandria, VA
Source: Bright MLS
MLS Number: VAFX2204376
APN: 0922-19-0161
- 7017 Ridge Dr
- 3310 Arundel Ave
- 7123 Mason Grove Ct
- 3410 Groveton St
- 7014 Richmond Hwy
- 3318 Memorial St
- 7332 Tavenner Ln Unit 3B
- 2924 Preston Ave
- 6801 Lamp Post Ln
- 6908 Lamp Post Ln
- 6902 Stonebridge Ct
- 2810 E Lee Ave
- 6917 Stoneybrooke Ln
- 2809 Memorial St
- 2728 Groveton St
- 2822 Hokie Ln
- 7207 Mountaineer Dr
- 7425 Northrop Rd
- 7225 Mountaineer Dr
- 2608 Popkins Ln
